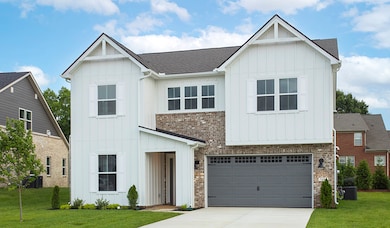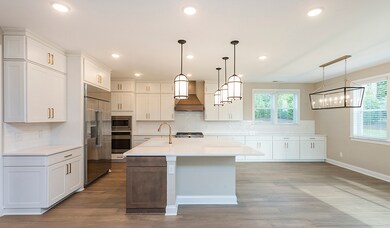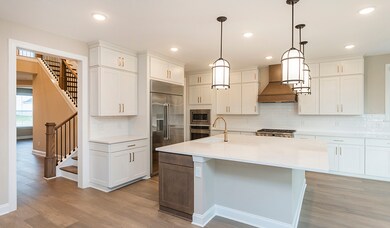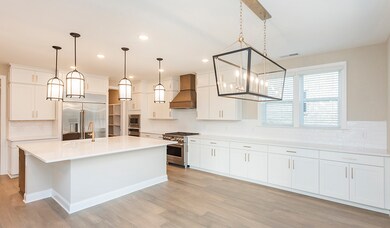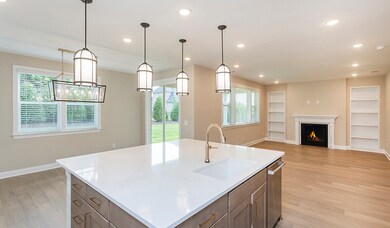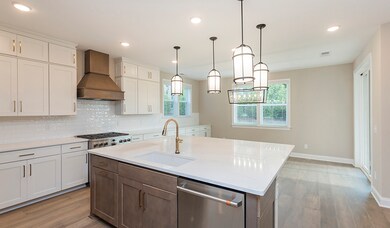
7002 Thunderhead Way Spring Hill, TN 37174
Estimated payment $6,085/month
Total Views
4,513
4
Beds
3.5
Baths
3,290
Sq Ft
$281
Price per Sq Ft
Highlights
- New Construction
- Community Pool
- Community Center
- Allendale Elementary School Rated A
About This Home
Discover this thoughtfully designed Sage home. Included features: an inviting covered entry; a quiet study; a large great room; a gourmet kitchen offering a walk-in pantry, a double oven and a center island; an open dining area; an expansive loft; an impressive primary suite showcasing dual walk-in closets and a deluxe bath with double sinks; a convenient laundry; a covered patio and a 2-car garage. This could be your dream home!
Home Details
Home Type
- Single Family
Parking
- 2 Car Garage
Home Design
- New Construction
- Quick Move-In Home
- Sage Plan
Interior Spaces
- 3,290 Sq Ft Home
- 2-Story Property
Bedrooms and Bathrooms
- 4 Bedrooms
Listing and Financial Details
- Home Available for Move-In on 6/30/25
Community Details
Overview
- Actively Selling
- Built by Richmond American Homes
- August Park Subdivision
Amenities
- Community Center
Recreation
- Community Pool
Sales Office
- 5946 Hunt Valley Drive
- Spring Hill, TN 37174
- 615-270-7070
- Builder Spec Website
Office Hours
- Mon - Thur. 10 am - 6 pm, Fri. 1 pm - 6 pm, Sat. 10 am - 6 pm, Sun. 12 pm - 6 pm
Map
Create a Home Valuation Report for This Property
The Home Valuation Report is an in-depth analysis detailing your home's value as well as a comparison with similar homes in the area
Similar Homes in Spring Hill, TN
Home Values in the Area
Average Home Value in this Area
Property History
| Date | Event | Price | Change | Sq Ft Price |
|---|---|---|---|---|
| 06/03/2025 06/03/25 | Price Changed | $923,794 | -1.6% | $281 / Sq Ft |
| 06/02/2025 06/02/25 | For Sale | $939,000 | -- | $285 / Sq Ft |
Nearby Homes
- 7005 Thunderhead Way
- 7004 Thunderhead Way
- 7003 Thunderhead Way
- 7001 Thunderhead Way
- 7008 Thunderhead Way
- 7006 Thunderhead Way
- 5961 Hunter Valley Dr
- 1702 Stoney Hill Ln
- 1505 Charleston Park Dr
- 1149 Brixworth Dr
- 1308 Round Hill Ln
- 1934 Harmony Rd
- 1935 Harmony Rd
- 1933 Harmony Rd
- 6007 Painted Skies Dr
- 5955 Hunt Valley Dr
- 5971 Hunt Valley Dr
- 5964 Hunt Valley Dr
- 5961 Hunt Valley Dr

