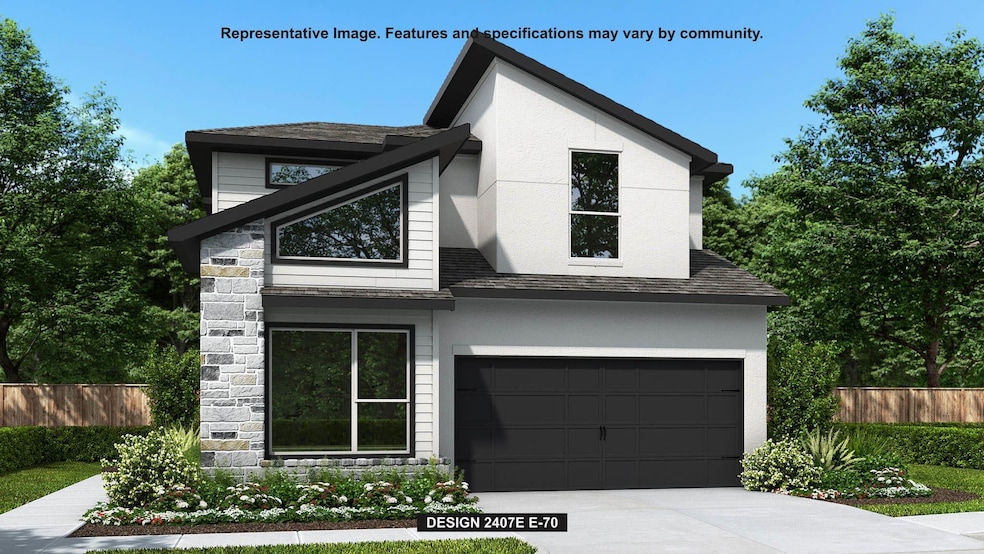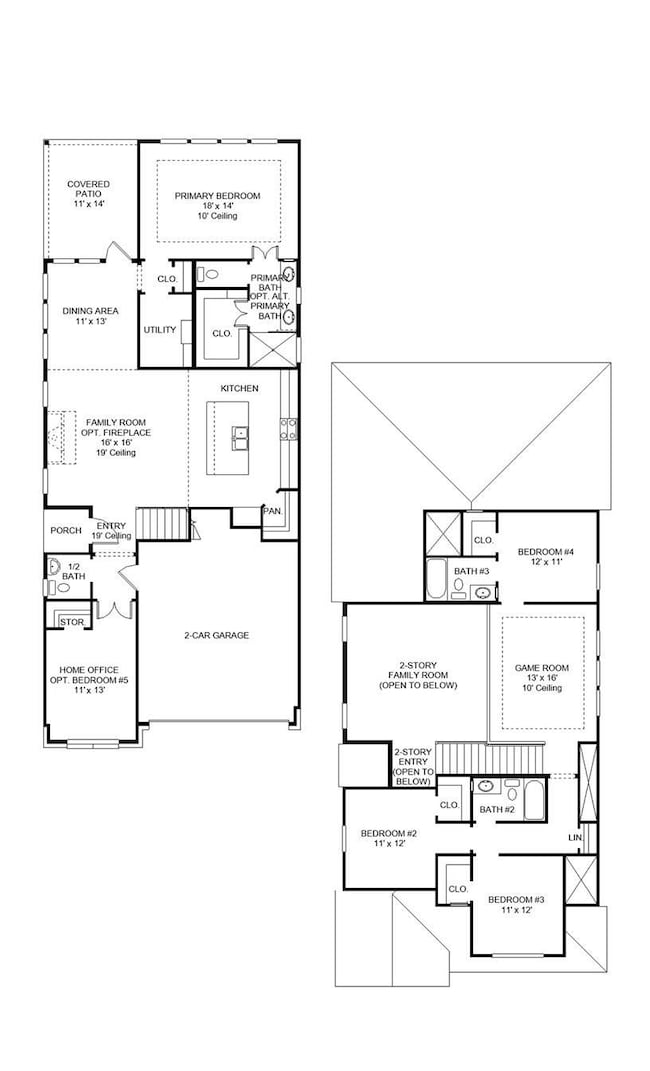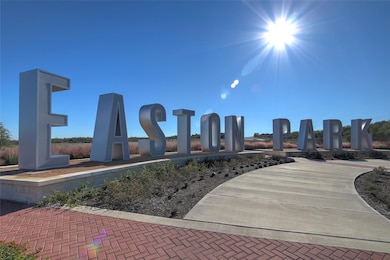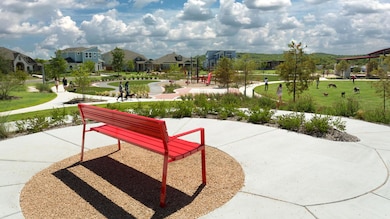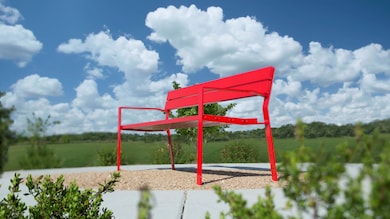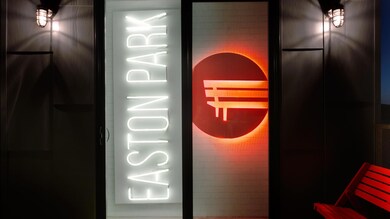7002 Woodford Way Austin, TX 78747
Bluff Springs NeighborhoodEstimated payment $3,118/month
Highlights
- Fitness Center
- Open Floorplan
- Main Floor Primary Bedroom
- New Construction
- Clubhouse
- High Ceiling
About This Home
The front porch entryway is on the side of the home. French doors lead into a secluded home office overlooking the front of the home and features additional storage space. Past a half-bathroom you enter into the family room. Connected to the space is the kitchen with a large island with built-in seating, a 5-burner gas cooktop and a walk-in pantry. The corner dining area is embraced by two walls of windows and allows access to the backyard covered patio. The primary bedroom is at the rear of the home and boasts a wall of windows. Double doors lead into the primary bathroom which features dual vanities, a glass enclosed shower, and large walk-in closet. Access to the utility room is located right off the primary bedroom. Upstairs you are greeted by a game room that allows lots of natural light from its three large windows. Three secondary bedrooms and two full bathrooms complete the second level. Home has a two-car garage.
Listing Agent
Perry Homes Realty, LLC Brokerage Phone: (713) 948-6666 License #0439466 Listed on: 11/19/2025
Home Details
Home Type
- Single Family
Est. Annual Taxes
- $203
Year Built
- Built in 2025 | New Construction
Lot Details
- 4,800 Sq Ft Lot
- Lot Dimensions are 40x120
- West Facing Home
- Wood Fence
- Private Yard
HOA Fees
- $71 Monthly HOA Fees
Parking
- 2 Car Attached Garage
Home Design
- Slab Foundation
- Composition Roof
- Masonry Siding
- Stone Siding
Interior Spaces
- 2,407 Sq Ft Home
- 2-Story Property
- Open Floorplan
- Coffered Ceiling
- High Ceiling
- Double Pane Windows
Kitchen
- Walk-In Pantry
- Built-In Self-Cleaning Oven
- Gas Cooktop
- Microwave
- Dishwasher
- ENERGY STAR Qualified Appliances
- Kitchen Island
- Disposal
Flooring
- Carpet
- Tile
Bedrooms and Bathrooms
- 5 Bedrooms | 2 Main Level Bedrooms
- Primary Bedroom on Main
- Walk-In Closet
Home Security
- Prewired Security
- Fire and Smoke Detector
Outdoor Features
- Covered Patio or Porch
- Rain Gutters
Schools
- Newton Collins Elementary School
- Ojeda Middle School
- Del Valle High School
Utilities
- Central Heating and Cooling System
- Heating System Uses Natural Gas
- Underground Utilities
- Tankless Water Heater
Listing and Financial Details
- Assessor Parcel Number 962213
- Tax Block D
Community Details
Overview
- Cohere Life Association
- Built by Perry Homes
- Easton Park Subdivision
Amenities
- Community Barbecue Grill
- Common Area
- Clubhouse
- Community Mailbox
Recreation
- Sport Court
- Community Playground
- Fitness Center
- Community Pool
- Park
- Dog Park
- Trails
Map
Home Values in the Area
Average Home Value in this Area
Tax History
| Year | Tax Paid | Tax Assessment Tax Assessment Total Assessment is a certain percentage of the fair market value that is determined by local assessors to be the total taxable value of land and additions on the property. | Land | Improvement |
|---|---|---|---|---|
| 2025 | $203 | $7,868 | $7,868 | -- |
| 2023 | $203 | $15,000 | $15,000 | $0 |
| 2022 | $213 | $7,500 | $7,500 | $0 |
Property History
| Date | Event | Price | List to Sale | Price per Sq Ft |
|---|---|---|---|---|
| 11/19/2025 11/19/25 | For Sale | $574,900 | -- | $239 / Sq Ft |
Purchase History
| Date | Type | Sale Price | Title Company |
|---|---|---|---|
| Special Warranty Deed | -- | Corridor Title |
Source: Unlock MLS (Austin Board of REALTORS®)
MLS Number: 2673235
APN: 962213
- 7006 Woodford Way
- 7003 Woodford Way
- 7005 Woodford Way
- 8608 Basil Hayden Ln
- 8610 Basil Hayden Ln
- 7009 Woodford Way
- 7013 Woodford Way
- 7102 Woodford Way
- 2463E Plan at Easton Park - 40'
- 2407E Plan at Easton Park - 40'
- 2362E Plan at Easton Park - 40'
- 2412E Plan at Easton Park - 40'
- 1844E Plan at Easton Park - 40'
- 2408E Plan at Easton Park - 40'
- 1874E Plan at Easton Park - 40'
- 1778E Plan at Easton Park - 40'
- 2528E Plan at Easton Park - 40'
- 1779E Plan at Easton Park - 40'
- 2322E Plan at Easton Park - 40'
- 7004 Stitzel Weller Dr
- 7400 Lowery Crossing
- 7408 Derby Downs Dr Unit ID1314605P
- 7301 Derby Downs Dr
- 8936 Milton Lease Dr
- 8812 Bestride Bend
- 7900 Mckinney Falls Pkwy
- 7008 Derby Downs Dr
- 7905 Yokohama Terrace
- 7806 Song Sparrow Dr Unit 4
- 6905 Derby Downs Dr
- 9104 Edmundsbury Dr
- 6805 Doyal Dr
- 8901 Cornish Hen Cove
- 8116 Hubble Walk Unit ID1292402P
- 7607 Eckington St Unit 235
- 8301 Orizzonte St
- 6729 Derby Downs Dr
- 7905 Catbird Ln
- 7904 Hillock Terrace
- 7502 Chesapeake Rail Ln Unit 154
