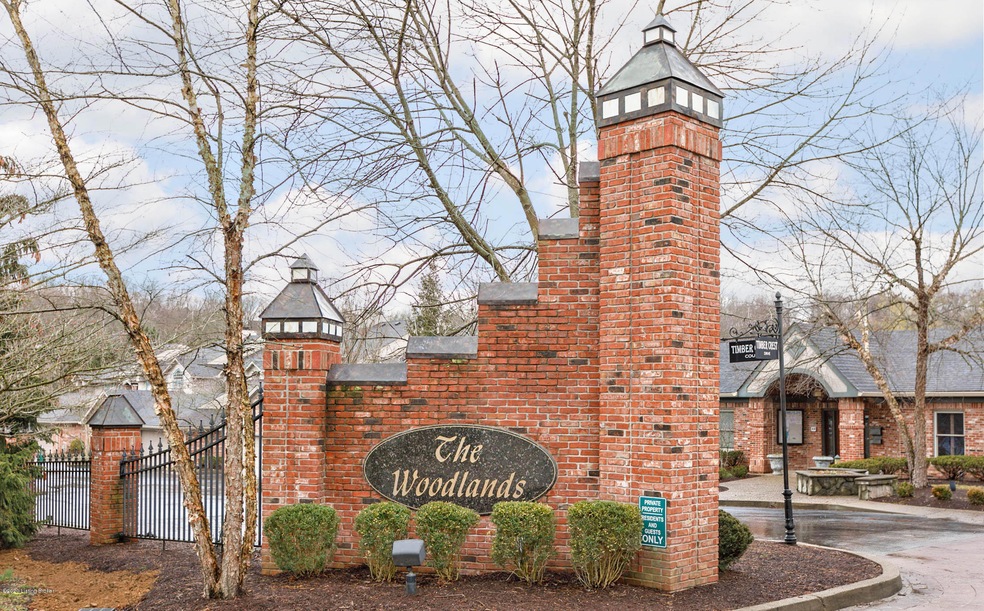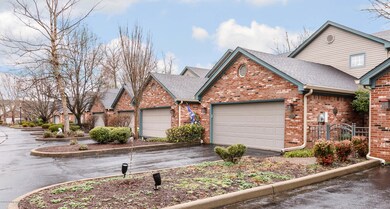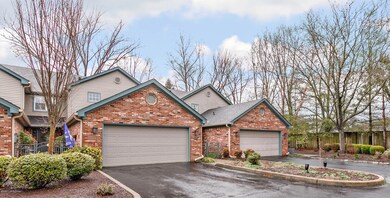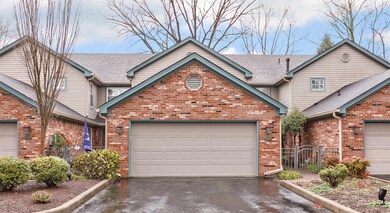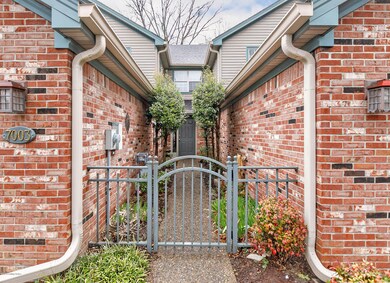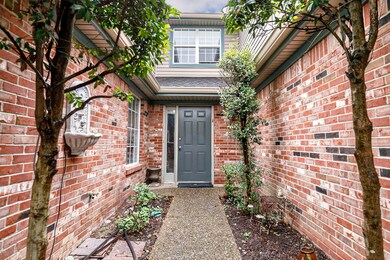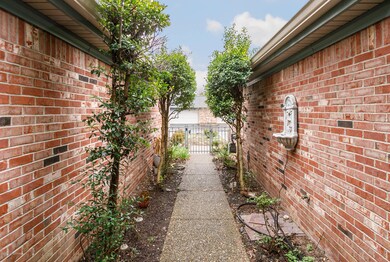
7003 Ridge Run Cir Prospect, KY 40059
Estimated Value: $329,317 - $359,000
Highlights
- 1 Fireplace
- 2 Car Attached Garage
- Partially Fenced Property
- Norton Elementary School Rated A-
- Forced Air Heating and Cooling System
About This Home
As of October 2020Welcome to this 3 bedroom, 2 FULL, 1 HALF bath town home located in Prospect's most sought after community—The Woodlands. Because this condo needs work (new carpeting and fresh paint) it is priced to sell at a significant discount — $50,000 less than direct comparables in the exact same neighborhood! We want to be very clear that it needs TLC, and as such, the seller's discount is significantly more than work needed. Immediately upon entering the airy, bright, spacious great room, you will find vaulted ceilings and a cozy fireplace. This great room is large enough to accommodate a full dining area along with a separate seated gathering area. You will then make your way through the sliding glass doors that open to an amazing, secluded, three-season porch that is perfect for entertaining family and friends. The first floor continues with a spacious master bedroom, large walk-in closet and sizable master bath with soaking tub and walk-in shower. The second floor includes a fantastic loft, along with two additional spacious bedrooms with ample closet space and a full bath. This is definitely a must see, priced to sell, conveniently located near top Prospect restaurants, schools, boutique shopping, expressways, and MORE! Call TODAY for your private showing. If possible, seller would like a 12 hour notice to schedule private showing.
Last Agent to Sell the Property
Candace Bornstein
Schuler Bauer Real Estate Services ERA Powered Listed on: 09/04/2020
Property Details
Home Type
- Condominium
Est. Annual Taxes
- $2,697
Year Built
- Built in 1998
Lot Details
- Partially Fenced Property
Parking
- 2 Car Attached Garage
- Driveway
Home Design
- Brick Exterior Construction
- Slab Foundation
- Shingle Roof
Interior Spaces
- 2,378 Sq Ft Home
- 2-Story Property
- 1 Fireplace
Bedrooms and Bathrooms
- 3 Bedrooms
Utilities
- Forced Air Heating and Cooling System
- Heating System Uses Natural Gas
Listing and Financial Details
- Legal Lot and Block 066A / 1711
- Assessor Parcel Number 1711066A7003
- Seller Concessions Not Offered
Community Details
Overview
- Property has a Home Owners Association
- The Woodlands Subdivision
Recreation
- Tennis Courts
Similar Homes in Prospect, KY
Home Values in the Area
Average Home Value in this Area
Property History
| Date | Event | Price | Change | Sq Ft Price |
|---|---|---|---|---|
| 10/29/2020 10/29/20 | Sold | $237,000 | -11.9% | $100 / Sq Ft |
| 09/03/2020 09/03/20 | Pending | -- | -- | -- |
| 09/03/2020 09/03/20 | For Sale | $269,000 | -- | $113 / Sq Ft |
Tax History Compared to Growth
Tax History
| Year | Tax Paid | Tax Assessment Tax Assessment Total Assessment is a certain percentage of the fair market value that is determined by local assessors to be the total taxable value of land and additions on the property. | Land | Improvement |
|---|---|---|---|---|
| 2024 | $2,697 | $237,000 | $0 | $237,000 |
| 2023 | $2,744 | $237,000 | $0 | $237,000 |
| 2022 | $2,754 | $237,000 | $0 | $237,000 |
| 2021 | $2,971 | $237,000 | $0 | $237,000 |
| 2020 | $2,658 | $270,000 | $0 | $270,000 |
| 2019 | $2,604 | $270,000 | $0 | $270,000 |
| 2018 | $2,581 | $270,000 | $0 | $270,000 |
| 2017 | $2,439 | $270,000 | $0 | $270,000 |
| 2013 | $2,009 | $200,870 | $0 | $200,870 |
Agents Affiliated with this Home
-
C
Seller's Agent in 2020
Candace Bornstein
Schuler Bauer Real Estate Services ERA Powered
-
Deirdre Weber

Buyer's Agent in 2020
Deirdre Weber
Weichert Realtors - ABG
(502) 777-4583
5 in this area
28 Total Sales
Map
Source: Metro Search (Greater Louisville Association of REALTORS®)
MLS Number: 1568421
APN: 1711066A7003
- 5706 Timber Ridge Dr
- 5601 Timber Ridge Dr
- 8715 Us Highway 42
- 7018 Shallow Lake Rd
- 5619 Harrods Cove
- 5302 Olde Creek Way
- 7006 Breakwater Place
- 7015 River Rd Unit A-1
- 7110 Fox Harbor Rd
- 6101 Fox Cove Ct
- 7004 River Rd
- 7219 Fox Harbor Rd
- 5703 Fincastle Farm Trace
- 5610 Harrods Glen Dr
- 0 Highway 59
- 6600 Gunpowder Ln
- 5701 Fincastle Farm Trace
- 6505 Mayfair Ave
- 6702 Shirley Ave
- 7806 Turtle Run Ct Unit E4
- 7003 Ridge Run Cir
- 7005 Ridge Run Cir
- 7001 Ridge Run Cir Unit 7001
- 7007 Ridge Run Cir
- 7009 Ridge Run Cir Unit 7009
- 7011 Ridge Run Cir
- 6900 Timber Ridge Ct
- 7013 Ridge Run Cir
- 5704 Timber Ridge Dr
- 6902 Timber Ridge Ct
- 7015 Ridge Run Cir
- 7000 Ridge Run Cir
- 7002 Ridge Run Cir
- 5702 Timber Ridge Dr
- 6901 Timber Ridge Ct
- 7017 Ridge Run Cir Unit 7017
- 7004 Ridge Run Cir
- 7006 Ridge Run Cir
- 7019 Ridge Run Cir Unit 7019
- 5708 Timber Ridge Dr
