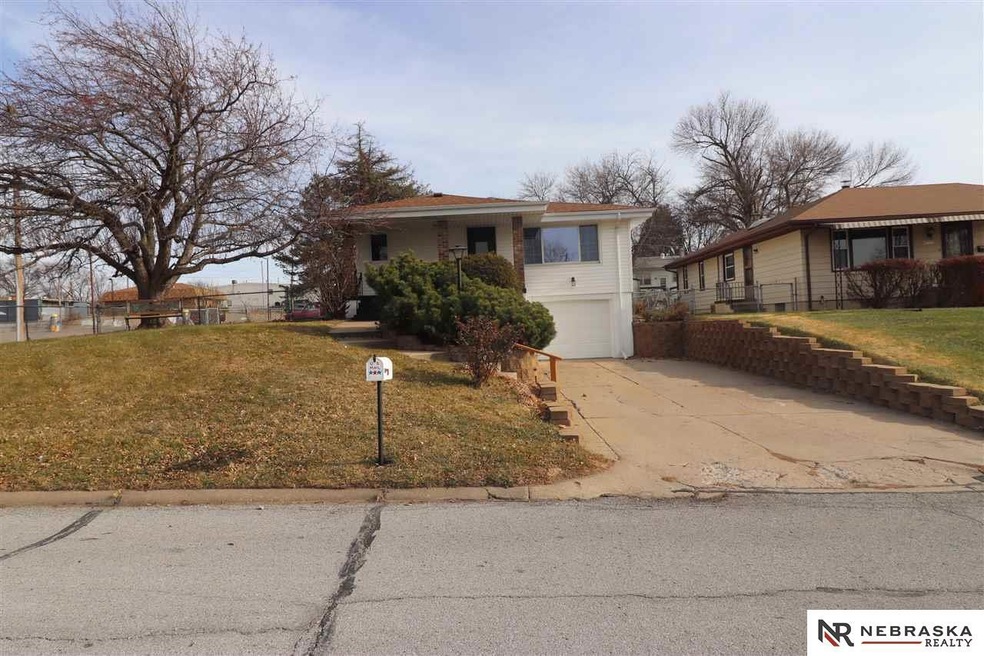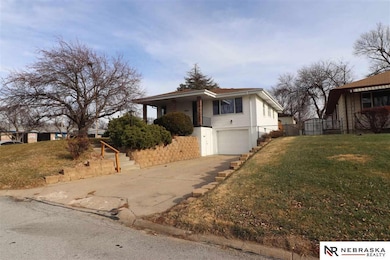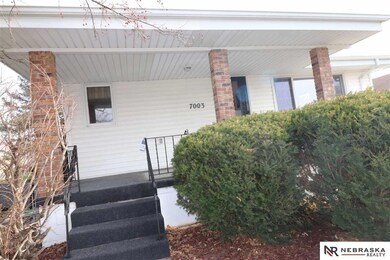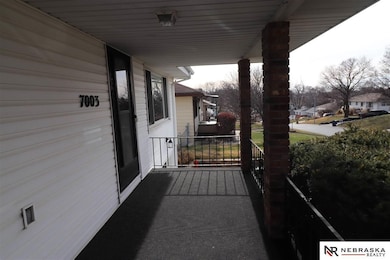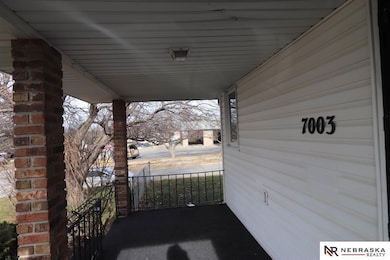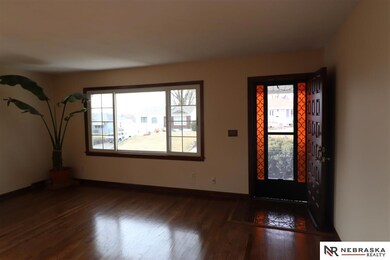
7003 S 41st Ave Bellevue, NE 68147
Estimated Value: $222,000 - $238,000
Highlights
- Deck
- Wood Flooring
- Corner Lot
- Raised Ranch Architecture
- Main Floor Bedroom
- No HOA
About This Home
As of February 2021This one has maintenance free siding, newer roof, kitchen cabinets feature lazy Susan's high & low with pull outs for easy access to all your pots & pans. Refinished oak floors, re-bath installed a new tub & fresh paint has this beauty pretty much move in ready. Sit's on a corner lot with a large deck, outdoor smoker/firepit & a fenced in backyard all in a great location!
Last Agent to Sell the Property
Nebraska Realty Brokerage Phone: 402-676-1457 License #20090024 Listed on: 12/11/2020

Home Details
Home Type
- Single Family
Est. Annual Taxes
- $2,858
Year Built
- Built in 1958
Lot Details
- 6,578 Sq Ft Lot
- Lot Dimensions are 62 x 106
- Property is Fully Fenced
- Chain Link Fence
- Corner Lot
- Sloped Lot
Parking
- 1 Car Attached Garage
- Parking Pad
- Open Parking
Home Design
- Raised Ranch Architecture
- Block Foundation
- Composition Roof
- Vinyl Siding
Interior Spaces
- Ceiling Fan
- Window Treatments
- Sliding Doors
- Two Story Entrance Foyer
- Partially Finished Basement
- Walk-Out Basement
Kitchen
- Cooktop
- Dishwasher
Flooring
- Wood
- Wall to Wall Carpet
- Luxury Vinyl Tile
- Vinyl
Bedrooms and Bathrooms
- 3 Bedrooms
- Main Floor Bedroom
Outdoor Features
- Deck
- Porch
Schools
- Gilder Elementary School
- Bryan Middle School
- Bryan High School
Utilities
- Forced Air Heating and Cooling System
- Heating System Uses Gas
- Phone Available
- Cable TV Available
Community Details
- No Home Owners Association
- Valley View Subdivision
Listing and Financial Details
- Assessor Parcel Number 010368337
Ownership History
Purchase Details
Home Financials for this Owner
Home Financials are based on the most recent Mortgage that was taken out on this home.Purchase Details
Home Financials for this Owner
Home Financials are based on the most recent Mortgage that was taken out on this home.Similar Homes in the area
Home Values in the Area
Average Home Value in this Area
Purchase History
| Date | Buyer | Sale Price | Title Company |
|---|---|---|---|
| Alvarenga Maria | $182,000 | Titlecore National Llc | |
| Hutfless Laurie J | $100,000 | -- |
Mortgage History
| Date | Status | Borrower | Loan Amount |
|---|---|---|---|
| Open | Alvarenga Maria | $163,800 | |
| Previous Owner | Hutfless Laurie J | $10,000 | |
| Previous Owner | Hutfless Laurie J | $80,400 | |
| Previous Owner | Hutfless Laurie J | $98,250 |
Property History
| Date | Event | Price | Change | Sq Ft Price |
|---|---|---|---|---|
| 02/26/2021 02/26/21 | Sold | $182,000 | +1.1% | $110 / Sq Ft |
| 12/11/2020 12/11/20 | For Sale | $180,000 | -- | $109 / Sq Ft |
| 01/03/2020 01/03/20 | Pending | -- | -- | -- |
Tax History Compared to Growth
Tax History
| Year | Tax Paid | Tax Assessment Tax Assessment Total Assessment is a certain percentage of the fair market value that is determined by local assessors to be the total taxable value of land and additions on the property. | Land | Improvement |
|---|---|---|---|---|
| 2024 | $3,960 | $196,728 | $30,000 | $166,728 |
| 2023 | $3,960 | $183,431 | $25,000 | $158,431 |
| 2022 | $3,636 | $166,538 | $25,000 | $141,538 |
| 2021 | $3,013 | $137,151 | $20,000 | $117,151 |
| 2020 | $2,858 | $129,205 | $20,000 | $109,205 |
| 2019 | $2,715 | $122,535 | $20,000 | $102,535 |
| 2018 | $2,662 | $119,269 | $18,000 | $101,269 |
| 2017 | $2,451 | $109,265 | $18,000 | $91,265 |
| 2016 | $2,319 | $104,114 | $18,000 | $86,114 |
| 2015 | $2,242 | $101,484 | $18,000 | $83,484 |
| 2014 | $2,163 | $98,692 | $18,000 | $80,692 |
| 2012 | -- | $96,173 | $18,000 | $78,173 |
Agents Affiliated with this Home
-
Joe Vampola

Seller's Agent in 2021
Joe Vampola
Nebraska Realty
(402) 676-1457
3 in this area
48 Total Sales
-
Jose Correa

Buyer's Agent in 2021
Jose Correa
NP Dodge Real Estate Sales, Inc.
(402) 680-7179
35 in this area
376 Total Sales
Map
Source: Great Plains Regional MLS
MLS Number: 22029944
APN: 010368337
- 7003 S 41st Ave
- 7007 S 41st Ave
- 7002 S 41st St
- 7006 S 41st St
- 7004 S 41st Ave
- 6916 S 41st Ave
- 7010 S 41st St
- 7008 S 41st Ave
- 7015 S 41st Ave
- 6912 S 41st Ave
- 7012 S 41st Ave
- 7014 S 41st St
- 4121 Harrison St
- 6908 S 41st Ave
- 7019 S 41st Ave
- 7016 S 41st Ave
- 7001 S 42nd St
- 7001 S 41st St
- 6915 S 42nd St
- 7005 S 42nd St
