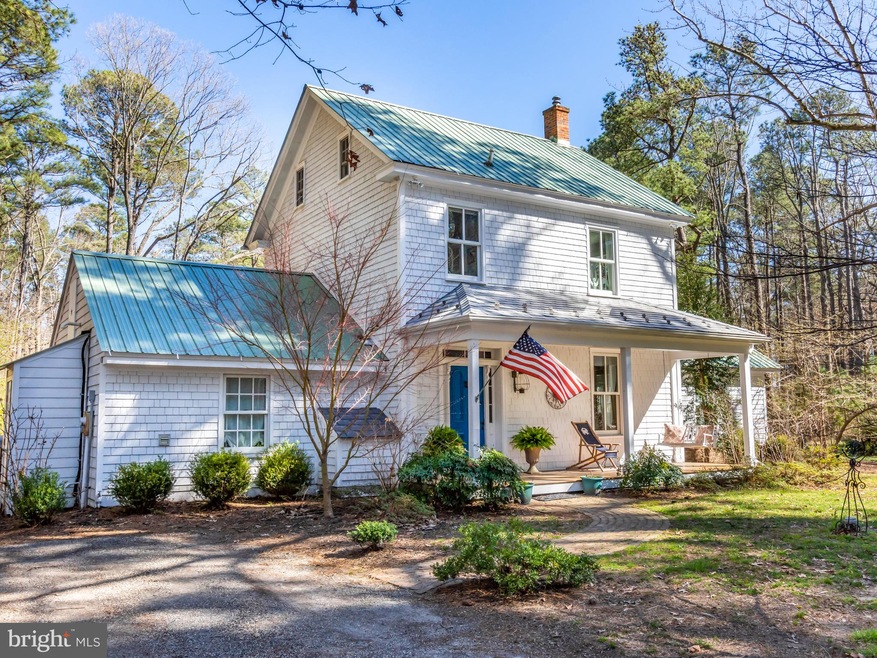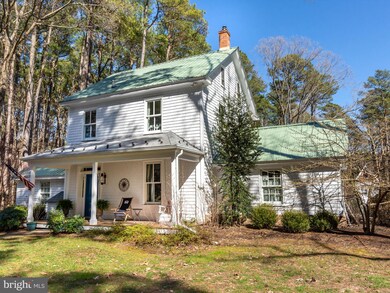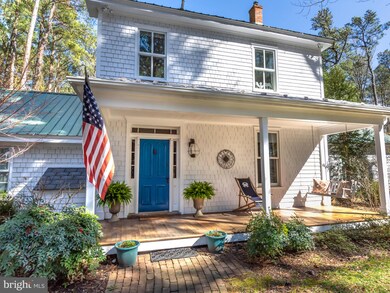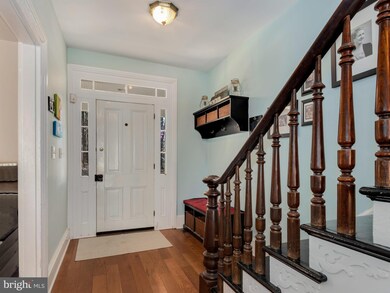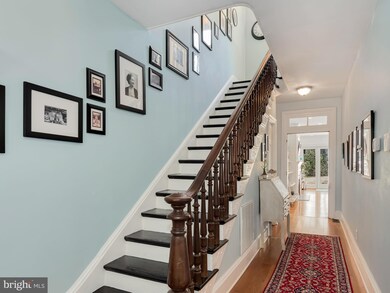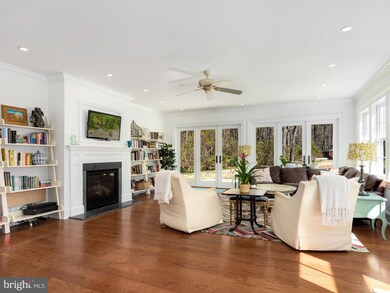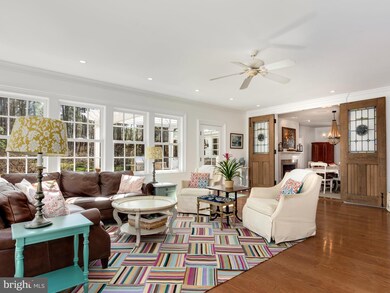
7003 Travelers Rest Cir Easton, MD 21601
Estimated Value: $647,000 - $1,051,000
Highlights
- View of Trees or Woods
- Vaulted Ceiling
- Wood Flooring
- Wooded Lot
- Traditional Floor Plan
- Main Floor Bedroom
About This Home
As of June 2019Old house charm, new house convenience! Renovated & modernized farmhouse located between Easton and St. Michaels offers bright and airy rooms, two gas fireplaces, hardwood floors, updated kitchen with center island and first floor master bedroom with private bath. Energy-efficient, tilt-in windows throughout. Expanded septic system installed in 2006. Detached outbuilding (great for workshop or storage) and additional storage sheds included. Tax records wrong - square footage approx. 2,500.
Home Details
Home Type
- Single Family
Est. Annual Taxes
- $2,781
Year Built
- Built in 1900
Lot Details
- 5.07 Acre Lot
- Landscaped
- Wooded Lot
- Back Yard
- Property is in very good condition
Parking
- Gravel Driveway
Property Views
- Woods
- Garden
Home Design
- Farmhouse Style Home
- Metal Roof
- Shingle Siding
- Shake Siding
Interior Spaces
- Property has 3 Levels
- Traditional Floor Plan
- Built-In Features
- Vaulted Ceiling
- Ceiling Fan
- Recessed Lighting
- 2 Fireplaces
- Screen For Fireplace
- Fireplace Mantel
- Gas Fireplace
- Entrance Foyer
- Family Room
- Formal Dining Room
- Bonus Room
- Crawl Space
Kitchen
- Breakfast Area or Nook
- Gas Oven or Range
- Stove
- Built-In Microwave
- Dishwasher
- Stainless Steel Appliances
- Kitchen Island
Flooring
- Wood
- Carpet
- Ceramic Tile
Bedrooms and Bathrooms
- En-Suite Primary Bedroom
- En-Suite Bathroom
Laundry
- Laundry on main level
- Dryer
- Washer
Outdoor Features
- Patio
- Shed
- Outbuilding
- Playground
- Porch
Utilities
- Central Air
- Heat Pump System
- Back Up Gas Heat Pump System
- Heating System Powered By Leased Propane
- Vented Exhaust Fan
- Well
- Electric Water Heater
- Septic Tank
Community Details
- No Home Owners Association
- Travelers Rest Subdivision
Listing and Financial Details
- Tax Lot 10
- Assessor Parcel Number 01-058223
Ownership History
Purchase Details
Home Financials for this Owner
Home Financials are based on the most recent Mortgage that was taken out on this home.Purchase Details
Home Financials for this Owner
Home Financials are based on the most recent Mortgage that was taken out on this home.Purchase Details
Purchase Details
Home Financials for this Owner
Home Financials are based on the most recent Mortgage that was taken out on this home.Similar Homes in Easton, MD
Home Values in the Area
Average Home Value in this Area
Purchase History
| Date | Buyer | Sale Price | Title Company |
|---|---|---|---|
| Roland Chad | $499,000 | The Atlantic Title Group | |
| Hardesty Steven H | $475,000 | -- | |
| Sherwood Jeffrey J | $295,000 | -- | |
| Stinson Spencer C | $149,000 | -- |
Mortgage History
| Date | Status | Borrower | Loan Amount |
|---|---|---|---|
| Open | Roland Chad | $165,000 | |
| Closed | Roland Chad A | $80,000 | |
| Open | Roland Chad | $451,500 | |
| Closed | Roland Chad | $449,100 | |
| Previous Owner | Hardesty Steven H | $412,000 | |
| Previous Owner | Hardesty Steven H | $100,000 | |
| Previous Owner | Hardesty Steven H | $50,000 | |
| Previous Owner | Hardesty Steven H | $300,000 | |
| Previous Owner | Sherwood Jeffrey J | $271,000 | |
| Previous Owner | Stinson Spencer C | $100,000 | |
| Closed | Sherwood Jeffrey J | -- |
Property History
| Date | Event | Price | Change | Sq Ft Price |
|---|---|---|---|---|
| 06/13/2019 06/13/19 | Sold | $499,000 | 0.0% | -- |
| 04/09/2019 04/09/19 | Pending | -- | -- | -- |
| 04/01/2019 04/01/19 | For Sale | $499,000 | -- | -- |
Tax History Compared to Growth
Tax History
| Year | Tax Paid | Tax Assessment Tax Assessment Total Assessment is a certain percentage of the fair market value that is determined by local assessors to be the total taxable value of land and additions on the property. | Land | Improvement |
|---|---|---|---|---|
| 2024 | $3,506 | $481,500 | $238,100 | $243,400 |
| 2023 | $3,318 | $470,133 | $0 | $0 |
| 2022 | $3,080 | $458,767 | $0 | $0 |
| 2021 | $6,067 | $447,400 | $230,300 | $217,100 |
| 2020 | $2,859 | $409,300 | $0 | $0 |
| 2019 | $2,026 | $371,200 | $0 | $0 |
| 2018 | $1,841 | $333,100 | $183,300 | $149,800 |
| 2017 | $1,783 | $333,100 | $0 | $0 |
| 2016 | $1,764 | $333,100 | $0 | $0 |
| 2015 | $1,569 | $352,500 | $0 | $0 |
| 2014 | $1,569 | $352,500 | $0 | $0 |
Agents Affiliated with this Home
-
Barbara Watkins

Seller's Agent in 2019
Barbara Watkins
Benson & Mangold, LLC
(410) 310-2021
211 Total Sales
-
Kathleen Higginbotham

Buyer's Agent in 2019
Kathleen Higginbotham
Keller Williams Flagship
(301) 370-5696
180 Total Sales
Map
Source: Bright MLS
MLS Number: MDTA134738
APN: 01-058223
- 6976 Travelers Rest Cir
- 6906 Travelers Rest Cir
- 6884 Travelers Rest Cir
- 6868 Travelers Rest Cir
- 27473 Westpoint Rd
- 6549 Locust Grove Rd
- 6824 Hopkins Neck Rd
- 26542 Royal Oak Rd
- 6998 Hopkins Neck Rd
- 6694 Hopkins Neck Rd
- 26698 Arcadia Shores Rd
- 6976 Cookes Hope Rd
- 26362 Westerly Rd
- 6010 Shipyard Ln
- 28380 Canvasback Ln
- 6456 Fairway Ln
- 26090 Royal Oak Rd
- 7224 Calves Acre Ln
- 5993 Hopkins Neck Rd
- 7050 Oxford Rd
- 7003 Travelers Rest Cir
- 7034 Travelers Rest Cir
- 7031 Travelers Rest Cir
- 7031 Travelers Rest Cir
- Lot 7 Travelers Rest Rd
- 7071 Travelers Rest Cir
- 6911 Travelers Rest Cir
- 6938 Travelers Rest Cir
- 6896 Travelers Rest Point
- 6942 Travelers Rest Cir
- 6986 Travelers Rest Cir
- 6954 Travelers Rest Cir
- 6934 Travelers Rest Cir
- 6934 Travelers Rest Cir
- 7099 Travelers Rest Cir
- 6946 Travelers Rest Cir
- 6905 Travelers Rest Point
- 7036 Travelers Rest Cir
- 6903 Travelers Rest Point
- 6888 Travelers Rest Point
