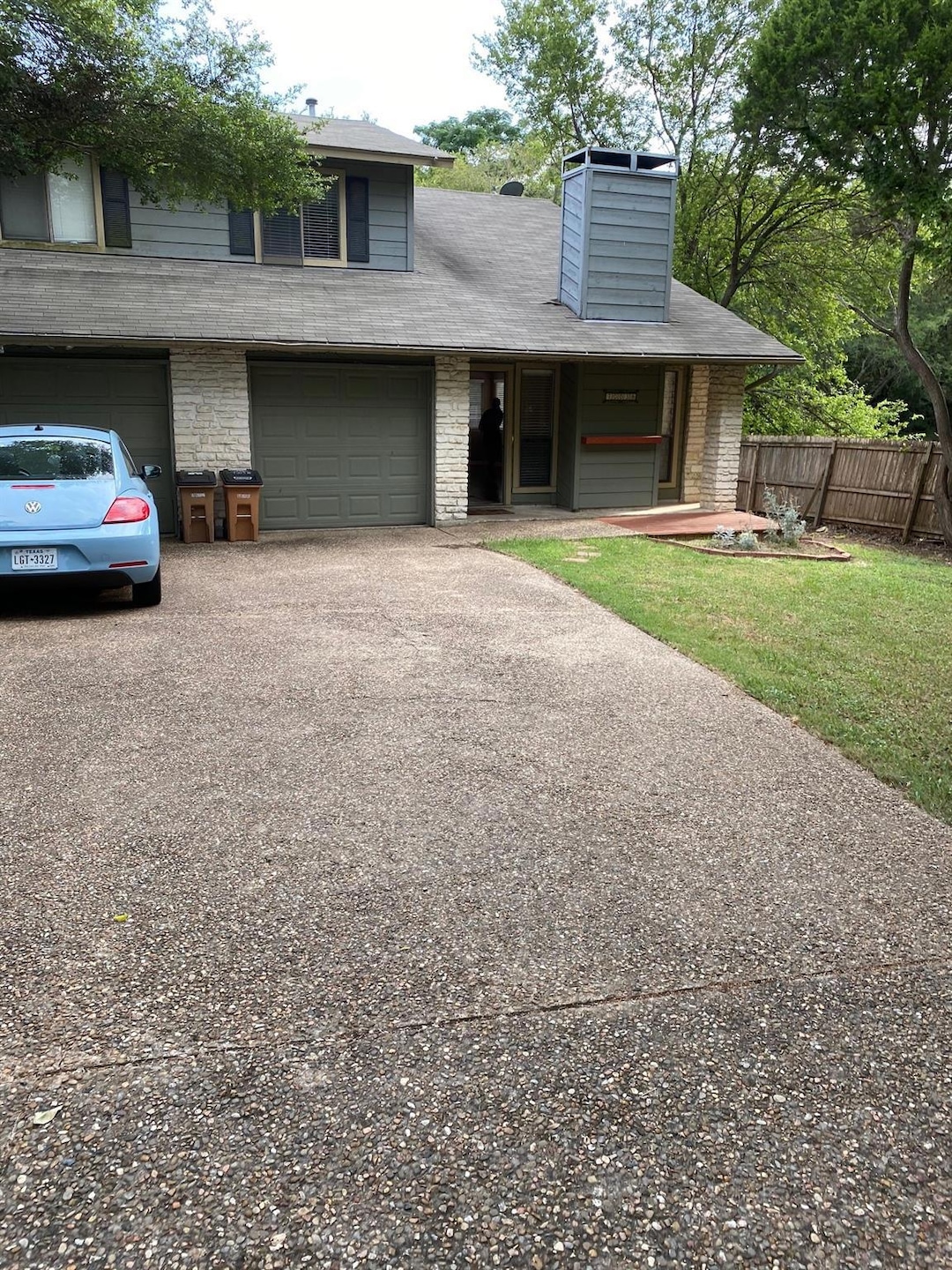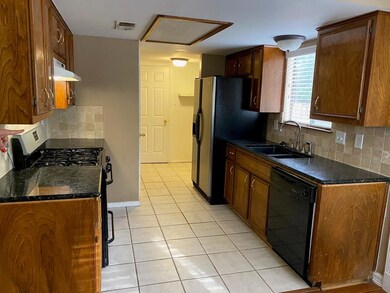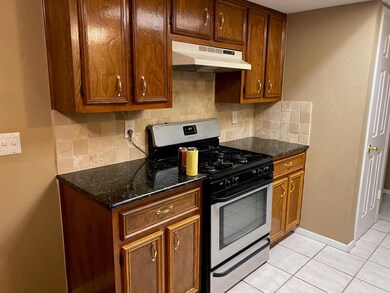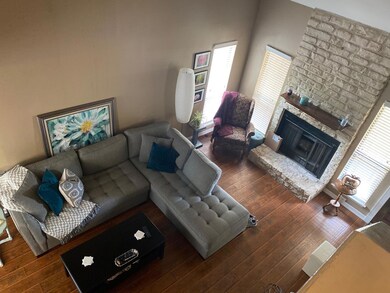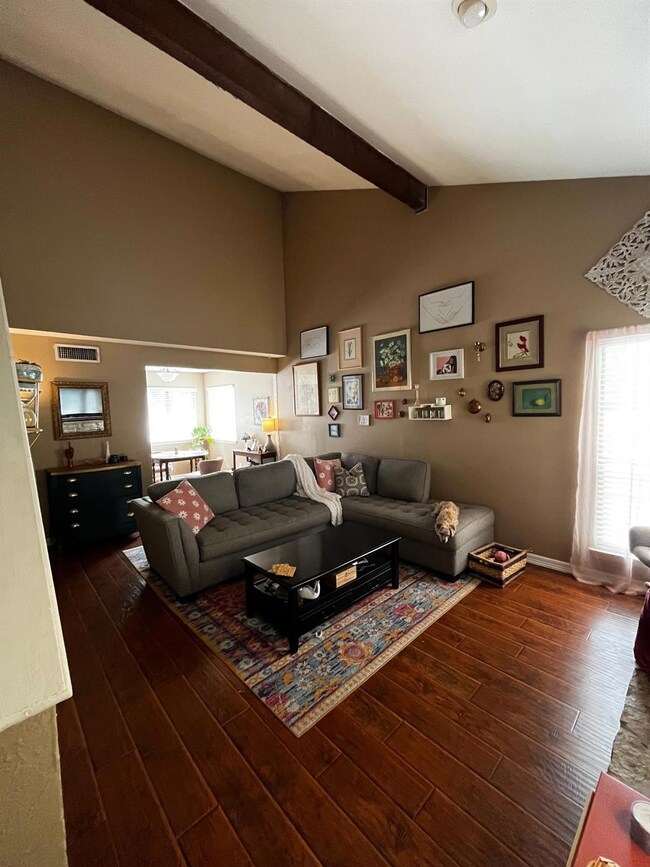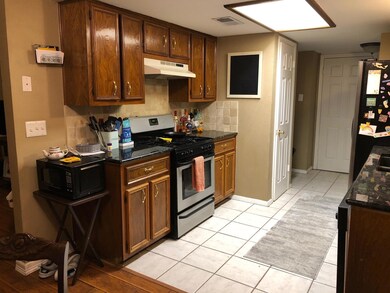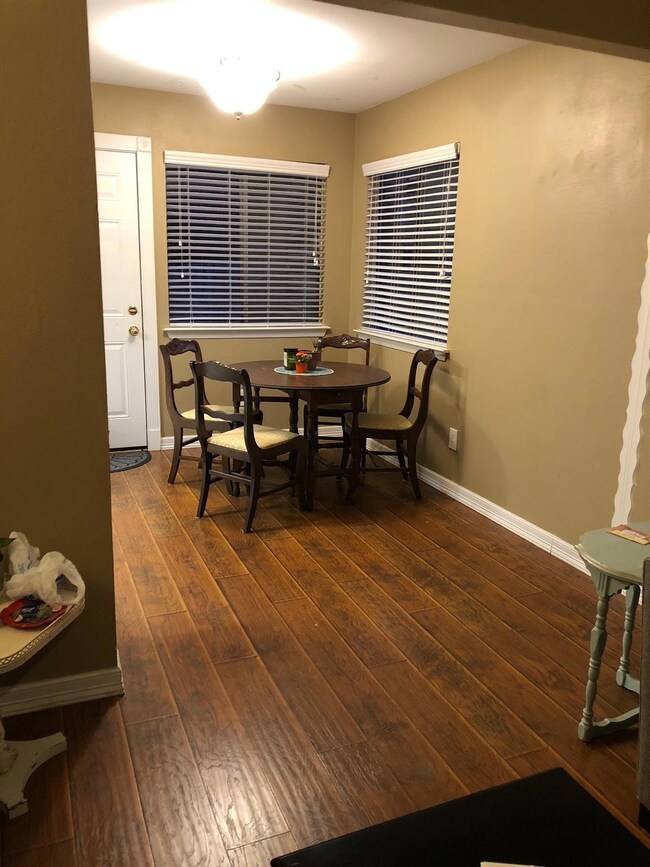7003 Winedale Dr Unit B Austin, TX 78759
Great Hills NeighborhoodHighlights
- Mature Trees
- Wood Flooring
- Granite Countertops
- Kathy Caraway Elementary School Rated A
- High Ceiling
- No HOA
About This Home
Location, location, location! Great updated home with hardwood flooring in living, dining, and stairs. Crown molding, wide baseboards, recent granite counter tops and sinks throughout. All new recent lighting, stove, dishwasher, and fridge. No more popcorn ceiling. Fenced in back yard. Great location at the end of a cul de sac with no neighbors on one side, very private. Close to the Domain, Apple, Ebay, and other high tech employers. Won't last long, hurry before it is gone! Show/Lease by Owner/agent.
Last Listed By
Coplin Properties Lake Travis Brokerage Phone: (512) 267-2773 License #0392407 Listed on: 03/29/2025
Property Details
Home Type
- Multi-Family
Est. Annual Taxes
- $9,748
Year Built
- Built in 1980
Lot Details
- 0.3 Acre Lot
- Cul-De-Sac
- North Facing Home
- Privacy Fence
- Fenced
- Mature Trees
- Wooded Lot
Parking
- 1 Car Attached Garage
Home Design
- Duplex
- Slab Foundation
- Composition Roof
- HardiePlank Type
Interior Spaces
- 2,106 Sq Ft Home
- 2-Story Property
- Crown Molding
- High Ceiling
- Window Treatments
- Fire and Smoke Detector
Kitchen
- Gas Range
- Free-Standing Range
- Dishwasher
- Granite Countertops
- Disposal
Flooring
- Wood
- Carpet
- Tile
Bedrooms and Bathrooms
- 2 Bedrooms
- Walk-In Closet
Schools
- Caraway Elementary School
- Canyon Vista Middle School
- Westwood High School
Utilities
- Central Heating and Cooling System
- Underground Utilities
- ENERGY STAR Qualified Water Heater
- High Speed Internet
Additional Features
- Stepless Entry
- Patio
Listing and Financial Details
- Security Deposit $1,795
- Tenant pays for all utilities
- The owner pays for insurance, taxes
- 12 Month Lease Term
- $40 Application Fee
- Assessor Parcel Number 01660508440000
Community Details
Overview
- No Home Owners Association
- 2 Units
- Oak Forest West Subdivision
- Property managed by Coplin Properties
Pet Policy
- Pet Deposit $500
- Dogs and Cats Allowed
Map
Source: Unlock MLS (Austin Board of REALTORS®)
MLS Number: 5790665
APN: 167303
- 11902 Broad Oaks Dr
- 12102 Jollyville Rd
- 11704 Broad Oaks Dr
- 11740 D K Ranch Rd
- 7300 Tanbark Cove
- 12001 Commonwealth Way
- 11602 Three Oaks Trail
- 7102 Shumard Cir
- 11970 Jollyville Rd Unit 214
- 11970 Jollyville Rd Unit 107
- 11970 Jollyville Rd Unit 103
- 11417 Charred Oak Dr
- 11501 Oak Knoll Dr
- 11804 Buckingham Rd
- 6304 Leatherwood Cove
- 11401 Oak Knoll Dr
- 7306 Fireoak Dr
- 6700 Colina Ln
- 6405 Danwood Dr
- 11204 Deadoak Ln
