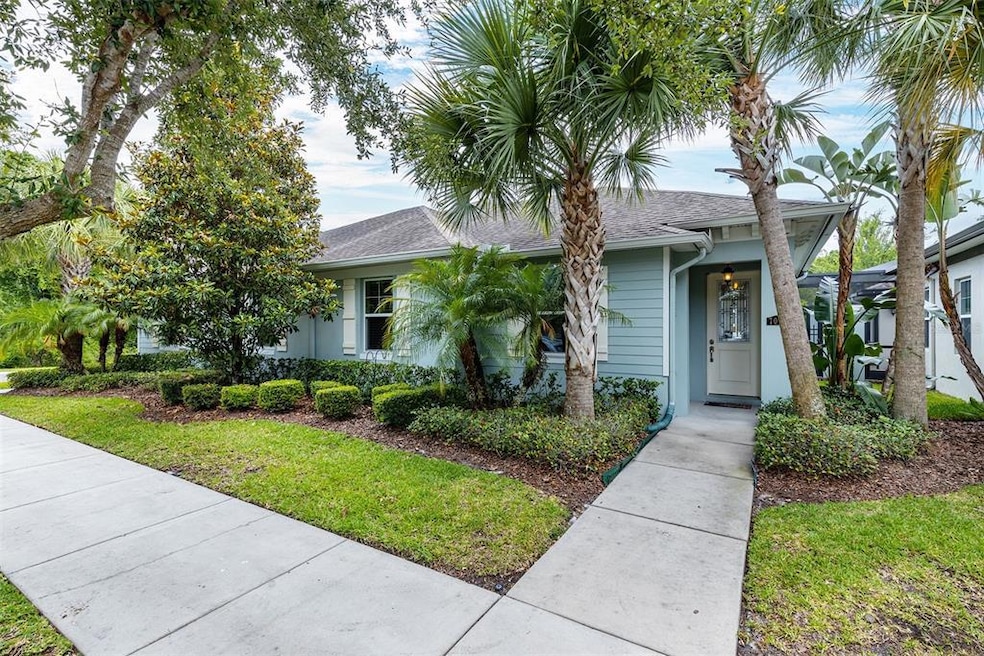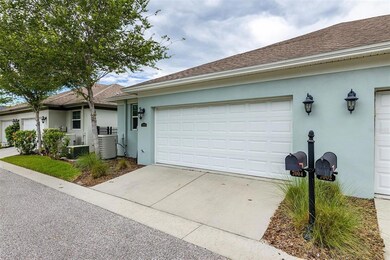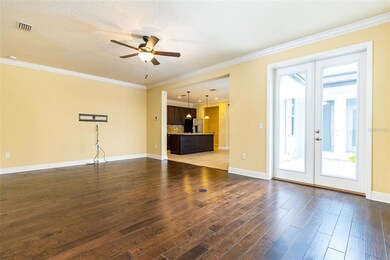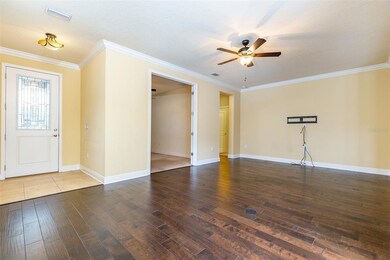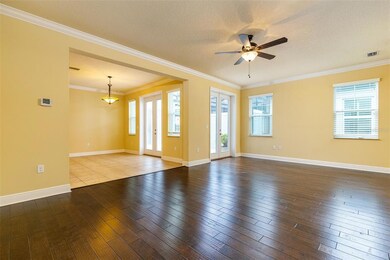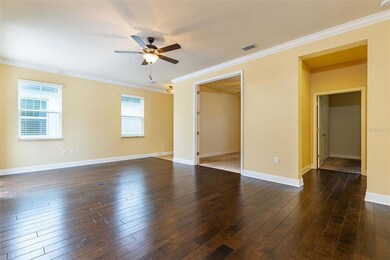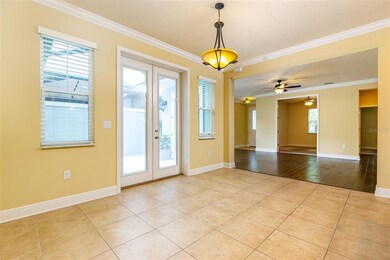
Estimated Value: $447,365 - $552,000
Highlights
- Gated Community
- Clubhouse
- Granite Countertops
- Sickles High School Rated A
- Wood Flooring
- Community Pool
About This Home
As of July 2022One of only a few villas currently on the market in the fabulous gated Ravinia community; great location in the quiet Citrus Park/Carollwood area, just a short drive from many regional activities. Enjoy the Florida lifestyle with NO outside maintenance! Just imagine spending your weekends enjoying the community amenities such as the Lakehouse pool and the dog park for the enjoyment of your fur babies or driving to one of the many close by Tampa area fun attractions. For the occasions when you feel like staying home, open the French doors to your attached private courtyard and bring the outside in. Don't delay, go see this amazing home now!
Last Agent to Sell the Property
SKY INTERNATIONAL REALTY License #3123730 Listed on: 05/18/2022
Property Details
Home Type
- Condominium
Est. Annual Taxes
- $3,942
Year Built
- Built in 2013
Lot Details
- North Facing Home
- Metered Sprinkler System
HOA Fees
- $287 Monthly HOA Fees
Parking
- 2 Car Attached Garage
- Rear-Facing Garage
- Garage Door Opener
- On-Street Parking
Home Design
- Villa
- Slab Foundation
- Shingle Roof
- Concrete Siding
Interior Spaces
- 1,805 Sq Ft Home
- 1-Story Property
- Ceiling Fan
- Shutters
- Blinds
- Sliding Doors
- Living Room
- Laundry Room
Kitchen
- Eat-In Kitchen
- Microwave
- Dishwasher
- Granite Countertops
Flooring
- Wood
- Carpet
- Ceramic Tile
Bedrooms and Bathrooms
- 3 Bedrooms
- Split Bedroom Floorplan
- Walk-In Closet
- 2 Full Bathrooms
Home Security
Outdoor Features
- Enclosed patio or porch
Utilities
- Central Heating and Cooling System
- Electric Water Heater
- High Speed Internet
Listing and Financial Details
- Visit Down Payment Resource Website
- Legal Lot and Block 3 / B15
- Assessor Parcel Number U-13-28-17-9UD-B00015-00003.0
Community Details
Overview
- Association fees include pool, maintenance structure, ground maintenance, private road
- Inframark/Angie Morris Association, Phone Number (813) 991-1116
- Visit Association Website
- Ravinia Ph 2 Subdivision
- On-Site Maintenance
- The community has rules related to deed restrictions
Amenities
- Clubhouse
Recreation
- Community Pool
Pet Policy
- Breed Restrictions
Security
- Gated Community
- Hurricane or Storm Shutters
- Fire and Smoke Detector
Ownership History
Purchase Details
Home Financials for this Owner
Home Financials are based on the most recent Mortgage that was taken out on this home.Purchase Details
Home Financials for this Owner
Home Financials are based on the most recent Mortgage that was taken out on this home.Similar Homes in Tampa, FL
Home Values in the Area
Average Home Value in this Area
Purchase History
| Date | Buyer | Sale Price | Title Company |
|---|---|---|---|
| Buccino Louis V | -- | Title Usa | |
| Buccino Louis V | $475,000 | Title Usa | |
| Davis Barry W | $245,800 | First American Title Ins Co |
Mortgage History
| Date | Status | Borrower | Loan Amount |
|---|---|---|---|
| Open | Buccino Louis V | $285,000 | |
| Previous Owner | Davis Barry W | $196,604 |
Property History
| Date | Event | Price | Change | Sq Ft Price |
|---|---|---|---|---|
| 07/14/2022 07/14/22 | Sold | $475,000 | +5.6% | $263 / Sq Ft |
| 05/24/2022 05/24/22 | Pending | -- | -- | -- |
| 05/18/2022 05/18/22 | For Sale | $449,900 | -- | $249 / Sq Ft |
Tax History Compared to Growth
Tax History
| Year | Tax Paid | Tax Assessment Tax Assessment Total Assessment is a certain percentage of the fair market value that is determined by local assessors to be the total taxable value of land and additions on the property. | Land | Improvement |
|---|---|---|---|---|
| 2024 | $2,314 | $146,486 | -- | -- |
| 2023 | $2,205 | $142,219 | $0 | $0 |
| 2022 | $5,751 | $306,805 | $30,510 | $276,295 |
| 2021 | $3,942 | $240,870 | $0 | $0 |
| 2020 | $3,847 | $237,544 | $0 | $0 |
| 2019 | $3,733 | $232,203 | $0 | $0 |
| 2018 | $3,707 | $227,873 | $0 | $0 |
| 2017 | $4,782 | $241,915 | $0 | $0 |
| 2016 | $4,858 | $241,978 | $0 | $0 |
| 2015 | $4,607 | $224,506 | $0 | $0 |
| 2014 | $4,811 | $220,397 | $0 | $0 |
| 2013 | -- | $3,500 | $0 | $0 |
Agents Affiliated with this Home
-
Glendora Merchant

Seller's Agent in 2022
Glendora Merchant
SKY INTERNATIONAL REALTY
(561) 900-5948
1 in this area
21 Total Sales
-
Jenn Montgomery
J
Buyer's Agent in 2022
Jenn Montgomery
EXP REALTY LLC
(813) 636-0700
2 in this area
28 Total Sales
Map
Source: Stellar MLS
MLS Number: U8161706
APN: U-13-28-17-9UD-B00015-00003.0
- 12307 Villager Ct
- 11308 Temperley Place
- 12416 Queensland Ln
- 6820 Muncaster Ct
- 11227 Moultrie Place
- 12529 Mondragon Dr
- 6404 Monterey Blvd
- 11217 Avery Oaks Dr
- 7310 Brightwater Oaks Dr
- 6433 Reef Cir
- 6826 Rosemary Dr
- 6704 Rosemary Dr
- 11102 Avery Oaks Dr
- 10453 Westpark Preserve Blvd
- 12804 Bert Place
- 6428 Moss Way
- 0 Henderson Rd Unit MFRTB8352943
- 10407 Westpark Preserve Blvd
- 12615 Logan Place
- 11210 Wheeling Dr
- 7004 Briarhill Ct
- 7002 Briarhill Ct
- 7006 Briarhill Ct
- 7008 Briarhill Ct
- 7013 Briarhill Cir
- 7003 Briarhill Ct
- 7005 Briarhill Ct
- 7001 Briarhill Ct
- 7007 Briarhill Ct
- 7010 Briarhill Ct
- 7012 Briarhill Ct
- 7001 Fulbeck Ct
- 7011 Briarhill Ct
- 7003 Fulbeck Ct
- 7014 Briarhill Ct
- 7013 Briarhill Ct
- 7005 Fulbeck Ct
- 7016 Briarhill Ct
- 12401 Kiwi Ave
- 7007 Fulbeck Ct
