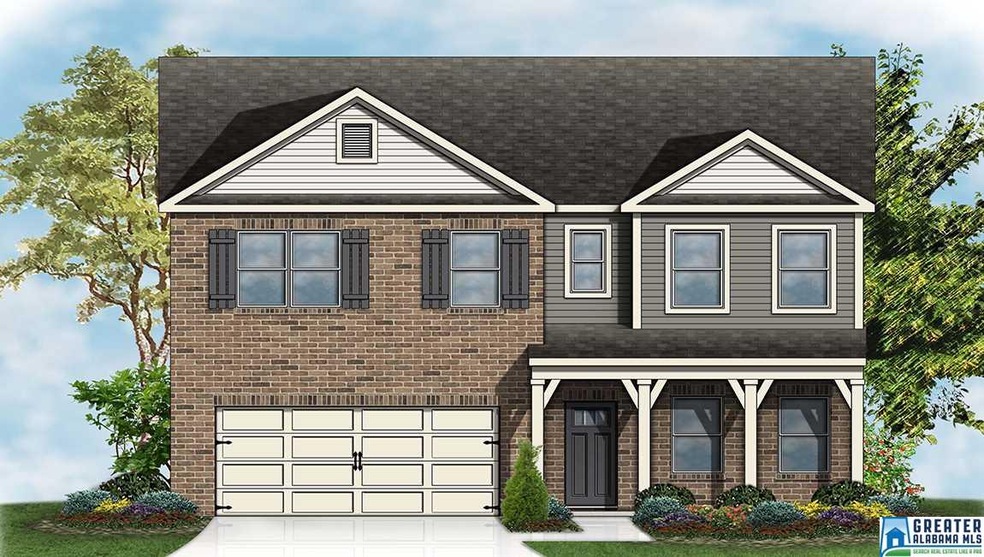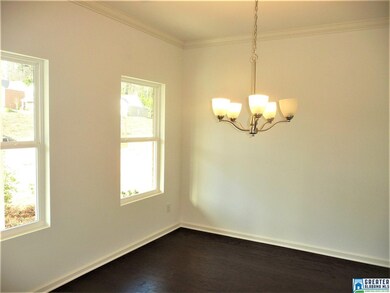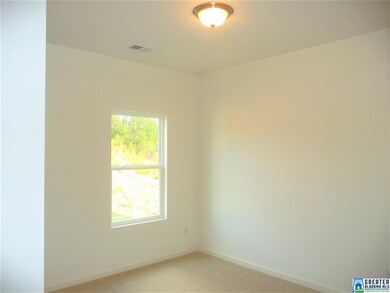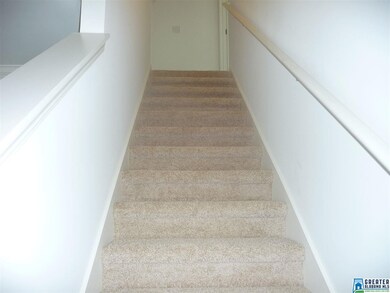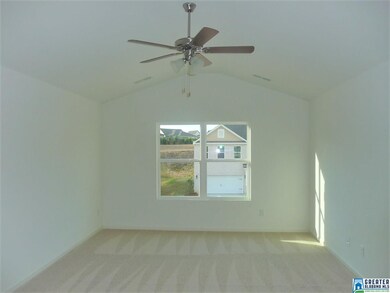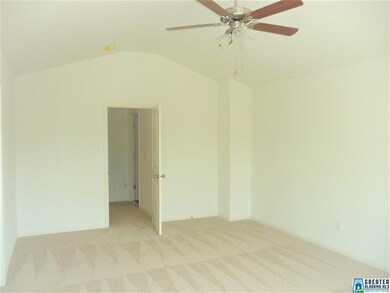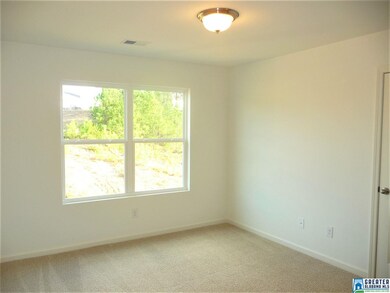
7004 Elm Crest Cir Gardendale, AL 35071
Estimated Value: $355,000 - $396,769
Highlights
- New Construction
- In Ground Pool
- Wood Flooring
- Bryan Elementary School Rated 9+
- Family Room with Fireplace
- Attic
About This Home
As of September 2019The Burlington Plan is spacious and beautiful. **NOTE** Pictures depict a similar completed home/floor plan & elevation, but it is not the actual home for sale. Features, colors, finishes and options may be different than those pictured** This Five Bedroom Open Concept floor plan is designed with today’s lifestyle in mind. As you enter, you’ll find a large Flex Room to be used as you desire. The spacious modern kitchen is complete with a large Island and is Open to the large Family Area. There is a Guest Bedroom and Full Bathroom on the Main Level as well. Upstairs you’ll love the Huge Master Bedroom Suite with Vaulted Ceiling. Luxury Master Bathroom with Double Vanity, Separate Garden Tub and Shower. Three additional spacious bedrooms flank an Upstairs Den! Space galore. Your 2 Car Garage on a desirable home site in sure to impress. PLUS a One Year Builders Warranty.
Home Details
Home Type
- Single Family
Est. Annual Taxes
- $3,600
Year Built
- Built in 2019 | New Construction
Lot Details
- 4,356 Sq Ft Lot
HOA Fees
- $37 Monthly HOA Fees
Parking
- 2 Car Garage
- Front Facing Garage
- Driveway
Home Design
- Slab Foundation
- Three Sided Brick Exterior Elevation
Interior Spaces
- 2-Story Property
- Crown Molding
- Recessed Lighting
- Wood Burning Fireplace
- Family Room with Fireplace
- Loft
- Attic
Kitchen
- Breakfast Bar
- Stove
- Built-In Microwave
- Dishwasher
- Solid Surface Countertops
Flooring
- Wood
- Carpet
- Tile
Bedrooms and Bathrooms
- 5 Bedrooms
- Primary Bedroom Upstairs
- 3 Full Bathrooms
- Garden Bath
- Separate Shower
Laundry
- Laundry Room
- Laundry on upper level
- Washer and Electric Dryer Hookup
Outdoor Features
- In Ground Pool
- Covered patio or porch
Utilities
- Central Heating and Cooling System
- Heat Pump System
- Underground Utilities
- Electric Water Heater
Listing and Financial Details
- Tax Lot 6631
- Assessor Parcel Number 07-00-23-4-000-150.000
Community Details
Overview
- Association fees include common grounds mntc, management fee, recreation facility, reserve for improvements, utilities for comm areas
- Neighborhood Management Association, Phone Number (205) 871-9755
Recreation
- Community Pool
Ownership History
Purchase Details
Home Financials for this Owner
Home Financials are based on the most recent Mortgage that was taken out on this home.Similar Homes in Gardendale, AL
Home Values in the Area
Average Home Value in this Area
Purchase History
| Date | Buyer | Sale Price | Title Company |
|---|---|---|---|
| Wright Jacob K | $295,650 | -- |
Mortgage History
| Date | Status | Borrower | Loan Amount |
|---|---|---|---|
| Open | Wright Jacob K | $256,396 | |
| Closed | Wright Jacob K | $260,123 |
Property History
| Date | Event | Price | Change | Sq Ft Price |
|---|---|---|---|---|
| 09/30/2019 09/30/19 | Sold | $295,650 | 0.0% | $118 / Sq Ft |
| 09/30/2019 09/30/19 | Sold | $295,650 | 0.0% | $115 / Sq Ft |
| 08/08/2019 08/08/19 | Pending | -- | -- | -- |
| 08/07/2019 08/07/19 | For Sale | $295,650 | 0.0% | $118 / Sq Ft |
| 08/04/2019 08/04/19 | Off Market | $295,650 | -- | -- |
| 08/04/2019 08/04/19 | Pending | -- | -- | -- |
| 08/02/2019 08/02/19 | Price Changed | $296,650 | +0.3% | $116 / Sq Ft |
| 07/05/2019 07/05/19 | Price Changed | $295,650 | +0.5% | $115 / Sq Ft |
| 04/23/2019 04/23/19 | For Sale | $294,250 | -- | $115 / Sq Ft |
Tax History Compared to Growth
Tax History
| Year | Tax Paid | Tax Assessment Tax Assessment Total Assessment is a certain percentage of the fair market value that is determined by local assessors to be the total taxable value of land and additions on the property. | Land | Improvement |
|---|---|---|---|---|
| 2024 | $2,334 | $39,720 | -- | -- |
| 2022 | $2,044 | $34,890 | $5,250 | $29,640 |
| 2021 | $2,004 | $34,210 | $4,500 | $29,710 |
| 2020 | $1,722 | $29,530 | $3,000 | $26,530 |
| 2019 | $307 | $5,100 | $0 | $0 |
Agents Affiliated with this Home
-
Tery Mcclure

Seller's Agent in 2019
Tery Mcclure
DHI Realty of Alabama
(205) 222-5573
11 in this area
100 Total Sales
-
Rachel Lowell
R
Buyer's Agent in 2019
Rachel Lowell
MarketPlace Homes
(517) 331-3242
5 in this area
267 Total Sales
Map
Source: Greater Alabama MLS
MLS Number: 858648
APN: 07-00-23-4-000-150.000
- 362 Rock Dr
- 7044 Turnberry Highlands Cove
- 6890 Garrett Rd
- 384 Hickory Rd
- 2816 North Rd
- 2650 Snow Rogers Rd
- 521 Foxfire Dr
- 933 Glennwood Rd
- 6400 Glenview Cir
- 160 Sylvia Dr
- 556 Triple Creek Dr
- 0 Glennwood Rd Unit 3 21416374
- 0 Glennwood Rd Unit Lots 2B, 2C & 2D of
- 832 Mountainview Dr Unit 5
- 3625 Ash Place
- 106 Dannon Dr
- 8205 4th Ave
- 7851 Brae Village Dr
- 7919 Brae Village Dr
- 7888 Brae Village Dr
