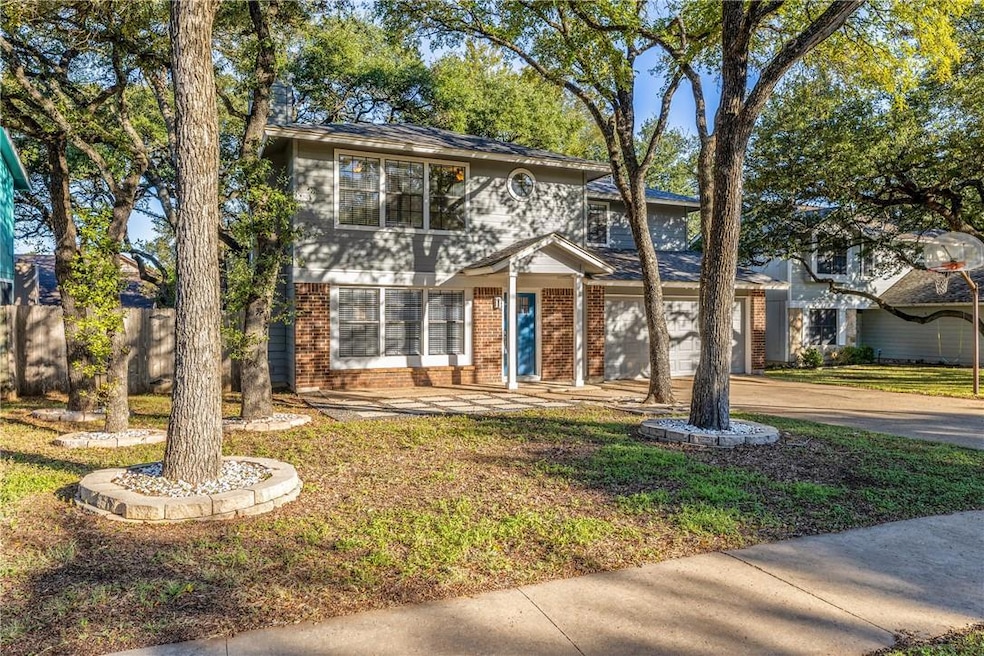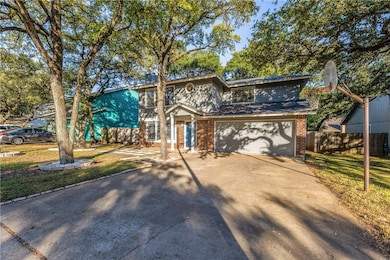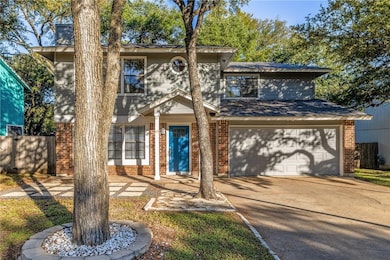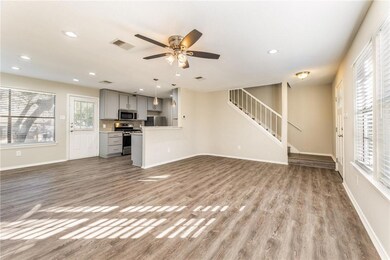7004 Riverton Dr Austin, TX 78729
Milwood NeighborhoodHighlights
- Open Floorplan
- Mature Trees
- Quartz Countertops
- Jollyville Elementary School Rated A-
- Deck
- No HOA
About This Home
Recently updated two-story 4 bedroom/ 2.5 bathroom beauty in the highly desirable NW Austin’s Milwood area! Amazing location just minutes away from many of Austin’s highlights - close to the Apple campus, the Domain, Arboretum, Austin FC Stadium, Rattan Creek park/pool, shopping, restaurants and entertainment. Easy access to highways make all of Austin accessible – Mopac/ I-35/183/Parmer Tech corridors. This lovely home feeds into the highly-acclaimed Round Rock ISD schools! Come fall in love with the home’s spacious open floor plan with luxury vinyl plank flooring throughout downstairs and up (no carpets!), neutral paint colors, abundant natural light, gas fireplace and much more. The updated kitchen features quartz countertops, modern cabinets and stainless steel appliances overlooking the spacious and private backyard shaded with large mature trees. The large master suite upstairs is a perfect retreat complete with dual vanities, walk-in closet and separate shower. Step out onto your own private oasis in your backyard with a firepit for some night time festivities. A place to get away from it all yet very convenient to everything. You don’t want to miss this! Comes with refrigerator, washer and dryer.
Listing Agent
Realty One Group Prosper Brokerage Phone: (512) 436-0649 License #0691279 Listed on: 07/11/2025

Home Details
Home Type
- Single Family
Est. Annual Taxes
- $7,270
Year Built
- Built in 1986
Lot Details
- 7,884 Sq Ft Lot
- Southeast Facing Home
- Wood Fence
- Interior Lot
- Mature Trees
Parking
- 2 Car Attached Garage
- Front Facing Garage
- Single Garage Door
- Garage Door Opener
Home Design
- Brick Exterior Construction
- Slab Foundation
- Shingle Roof
- HardiePlank Type
Interior Spaces
- 1,384 Sq Ft Home
- 2-Story Property
- Open Floorplan
- Ceiling Fan
- Blinds
- Living Room with Fireplace
- Fire and Smoke Detector
Kitchen
- Free-Standing Gas Range
- Microwave
- Dishwasher
- Stainless Steel Appliances
- Quartz Countertops
- Disposal
Flooring
- Tile
- Vinyl
Bedrooms and Bathrooms
- 4 Bedrooms
- Walk-In Closet
- Double Vanity
Outdoor Features
- Deck
- Patio
Schools
- Jollyville Elementary School
- Deerpark Middle School
- Mcneil High School
Utilities
- Central Heating and Cooling System
- Natural Gas Connected
- Municipal Utilities District for Water and Sewer
- ENERGY STAR Qualified Water Heater
Listing and Financial Details
- Security Deposit $2,200
- Tenant pays for all utilities
- The owner pays for association fees
- Negotiable Lease Term
- $85 Application Fee
- Assessor Parcel Number 164636000H0032
- Tax Block H
Community Details
Overview
- No Home Owners Association
- Milwood Sec 26B Subdivision
Amenities
- Community Mailbox
Pet Policy
- Dogs and Cats Allowed
- Breed Restrictions
- Medium pets allowed
Map
Source: Unlock MLS (Austin Board of REALTORS®)
MLS Number: 7760308
APN: R090589
- 6906 Tesoro Trail
- 6900 Tesoro Trail
- 13102 Amarillo Ave
- 13210 Dime Box Trail
- 7201 Pine Bluffs Trail
- 13242 Kerrville Folkway
- 7401 Napier Trail
- 7201 S Ute Trail
- 6712 Shiner St
- 6400 Jennings Dr
- 13265 Kerrville Folkway
- 12706 Shemya Cove
- 13269 Kerrville Folkway
- 13105 Lubbock Ln
- 13109 New Boston Bend
- 12919 Margit Dr
- 12912 Marimba Trail
- 6507 Luckenbach Ln
- 7604 Napier Trail
- 7705 Grovedale Trail
- 6905 Tesoro Trail
- 13106 Greybull Trail
- 13023 Amarillo Ave
- 7106 S Ute Trail
- 6306 Mcneil Dr
- 13131 New Boston Bend
- 13254 Kerrville Folkway
- 6280 Mcneil Dr
- 6716 Shiner St
- 7203 N Ute Trail
- 6263 Mcneil Dr
- 6415 Jennings Dr
- 12913 Marimba Trail
- 6507 Luckenbach Ln
- 7301 Saralee Trail
- 7011 W Parmer Ln
- 13109 Marble Falls Cove
- 6323 Avery Island Ave
- 13210 Vendrell Dr
- 7502 Montaque Dr






