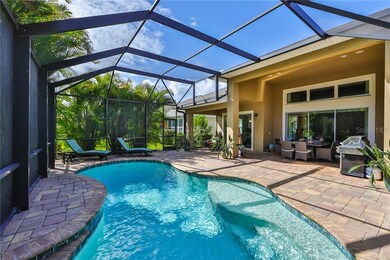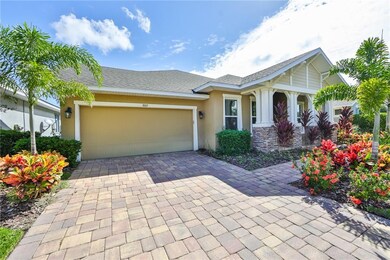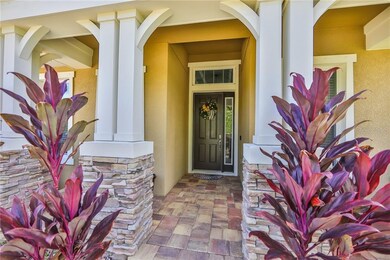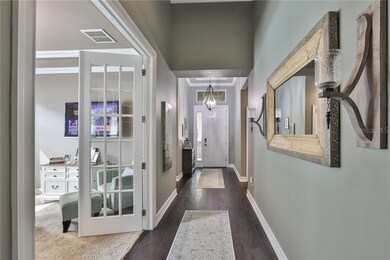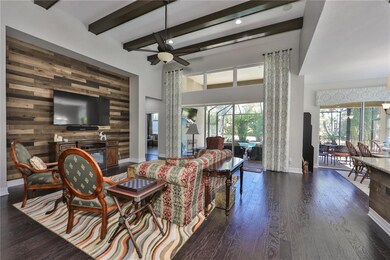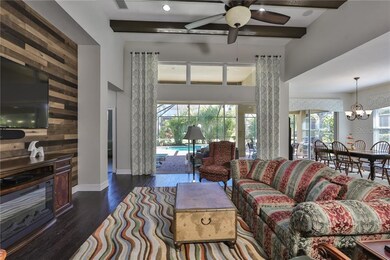
7005 Artesian Ct Apollo Beach, FL 33572
Waterset NeighborhoodHighlights
- Fitness Center
- Open Floorplan
- Wood Flooring
- Screened Pool
- Clubhouse
- 1-minute walk to Coquí Park
About This Home
As of March 2021Modern luxury & masterful design are uniquely embodied in this beautiful and extremely spacious 4-bedroom, 3-bathroom, Pool home. The Craftsmen Elevation and brick-pavered driveway create an impressive curb appeal It also has a designated office/flex area with glass French Doors, a 2car garage and a screened in pool. The Endeavor floorplan from Cardel Homes is absolutely astonishing. This immaculate one-story home, spans over 2700 heated sq. ft. Impressive soaring ceiling heights, ranging from 12 to 14ft with wood beams in the Great Room ceiling. Every detail in this home has been carefully selected and crafted to the highest of standards. Extra tall all wood, light color, lacquered kitchen cabinetry, glass tile backsplash, upgraded granite countertops, large walk-in pantry and Butler s pantry. Hardwood floors throughout the common areas and hardwood look tile installed in all bedrooms and closets. The atmosphere is well lit and extremely comfort oriented, this home was designed to accommodate easy living and relaxation! The master bedroom has unique structural details and design, the master bathroom has a large master closet, granite countertops dual under-mount sinks, large walk-in shower and a garden tub. The fully screened-in Pool, with an Oasis style landscaping Located in a private roundabout with Community Park frontage Take advantage of this distinguished move-in ready home in the Waterset Community Homeowners in Waterset also have many amenities to enjoy such as 3 community pools, 2 fitness center, café, splash pad, dog park, running trails and countless wonderful neighbors to help you pass the weekends . it s an all-around great community to live and raise a family .
Last Agent to Sell the Property
RE/MAX REALTY UNLIMITED License #3367684 Listed on: 02/05/2021

Home Details
Home Type
- Single Family
Est. Annual Taxes
- $7,640
Year Built
- Built in 2014
Lot Details
- 7,680 Sq Ft Lot
- Lot Dimensions are 60x128
- West Facing Home
- Landscaped with Trees
- Property is zoned PD
HOA Fees
- $7 Monthly HOA Fees
Parking
- 2 Car Attached Garage
- Garage Door Opener
Home Design
- Slab Foundation
- Shingle Roof
- Stucco
Interior Spaces
- 2,702 Sq Ft Home
- 1-Story Property
- Open Floorplan
- Crown Molding
- Tray Ceiling
- High Ceiling
- Ceiling Fan
- Blinds
- Sliding Doors
- Bonus Room
- Laundry Room
Kitchen
- Eat-In Kitchen
- Cooktop<<rangeHoodToken>>
- Recirculated Exhaust Fan
- <<microwave>>
- Dishwasher
- Stone Countertops
- Solid Wood Cabinet
- Disposal
Flooring
- Wood
- Tile
Bedrooms and Bathrooms
- 4 Bedrooms
- Walk-In Closet
- 3 Full Bathrooms
Home Security
- Hurricane or Storm Shutters
- In Wall Pest System
Eco-Friendly Details
- Reclaimed Water Irrigation System
Pool
- Screened Pool
- In Ground Pool
- Fence Around Pool
Outdoor Features
- Covered patio or porch
- Rain Gutters
Utilities
- Central Heating and Cooling System
- Thermostat
Listing and Financial Details
- Legal Lot and Block 19 / 45A
- Assessor Parcel Number U-14-31-19-9RQ-00045A-00019.0
Community Details
Overview
- Gabi Davis Association, Phone Number (813) 677-2114
- Waterset Ph 1C Additional P Subdivision
- The community has rules related to deed restrictions, fencing
Amenities
- Clubhouse
Recreation
- Tennis Courts
- Recreation Facilities
- Community Playground
- Fitness Center
- Community Pool
- Park
- Trails
Ownership History
Purchase Details
Purchase Details
Home Financials for this Owner
Home Financials are based on the most recent Mortgage that was taken out on this home.Purchase Details
Home Financials for this Owner
Home Financials are based on the most recent Mortgage that was taken out on this home.Purchase Details
Home Financials for this Owner
Home Financials are based on the most recent Mortgage that was taken out on this home.Similar Homes in the area
Home Values in the Area
Average Home Value in this Area
Purchase History
| Date | Type | Sale Price | Title Company |
|---|---|---|---|
| Interfamily Deed Transfer | -- | None Available | |
| Warranty Deed | $540,000 | Leading Edge Ttl Of Brandon | |
| Warranty Deed | $527,000 | Leading Edge Ttl Of Brandon | |
| Special Warranty Deed | $405,000 | Hillsborough Title Llc |
Mortgage History
| Date | Status | Loan Amount | Loan Type |
|---|---|---|---|
| Open | $432,000 | New Conventional | |
| Previous Owner | $329,000 | New Conventional | |
| Previous Owner | $344,965 | New Conventional |
Property History
| Date | Event | Price | Change | Sq Ft Price |
|---|---|---|---|---|
| 03/15/2021 03/15/21 | Sold | $540,000 | 0.0% | $200 / Sq Ft |
| 02/07/2021 02/07/21 | Pending | -- | -- | -- |
| 02/05/2021 02/05/21 | For Sale | $540,000 | +2.5% | $200 / Sq Ft |
| 11/12/2020 11/12/20 | Sold | $527,000 | 0.0% | $195 / Sq Ft |
| 10/26/2020 10/26/20 | Pending | -- | -- | -- |
| 10/25/2020 10/25/20 | For Sale | $527,000 | -- | $195 / Sq Ft |
Tax History Compared to Growth
Tax History
| Year | Tax Paid | Tax Assessment Tax Assessment Total Assessment is a certain percentage of the fair market value that is determined by local assessors to be the total taxable value of land and additions on the property. | Land | Improvement |
|---|---|---|---|---|
| 2024 | $12,498 | $499,084 | $121,651 | $377,433 |
| 2023 | $11,804 | $460,474 | $114,048 | $346,426 |
| 2022 | $11,080 | $435,246 | $91,238 | $344,008 |
| 2021 | $8,941 | $360,832 | $76,032 | $284,800 |
| 2020 | $7,640 | $289,552 | $0 | $0 |
| 2019 | $7,514 | $283,042 | $0 | $0 |
| 2018 | $7,302 | $277,764 | $0 | $0 |
| 2017 | $7,242 | $274,639 | $0 | $0 |
| 2016 | $7,380 | $266,455 | $0 | $0 |
| 2015 | $7,487 | $277,469 | $0 | $0 |
| 2014 | $3,853 | $248,612 | $0 | $0 |
| 2013 | -- | $23,998 | $0 | $0 |
Agents Affiliated with this Home
-
Bradley Livingston

Seller's Agent in 2021
Bradley Livingston
RE/MAX
(813) 812-0162
129 in this area
252 Total Sales
-
Maria Izquierdo Aldeano

Seller Co-Listing Agent in 2021
Maria Izquierdo Aldeano
RE/MAX
(813) 812-0162
90 in this area
130 Total Sales
-
Judi Taulbee

Buyer's Agent in 2021
Judi Taulbee
FINE PROPERTIES
(941) 544-6227
1 in this area
287 Total Sales
-
Diana Pomarico

Buyer's Agent in 2020
Diana Pomarico
PALERMO REAL ESTATE PROF. INC.
(727) 481-8363
1 in this area
119 Total Sales
Map
Source: Stellar MLS
MLS Number: T3288819
APN: U-14-31-19-9RQ-00045A-00019.0
- 6617 Park Strand Dr
- 6619 Current Dr
- 6611 Current Dr
- 6642 Current Dr
- 6640 Park Strand Dr
- 6934 Old Benton Dr
- 6932 Old Benton Dr
- 6524 Park Strand Dr
- 6527 Mayport Dr
- 7114 Bowspirit Place
- 7114 Cromwell Park Ln
- 6516 Salt Creek Ave
- 6518 Salt Creek Ave
- 6417 Blue Sail Ln
- 7238 Milestone Dr
- 6909 Crestpoint Dr
- 7459 Oxford Garden Cir
- 5802 Alabaster Stone Ln
- 6307 Salt Creek Ave
- 6058 Jensen View Ave

