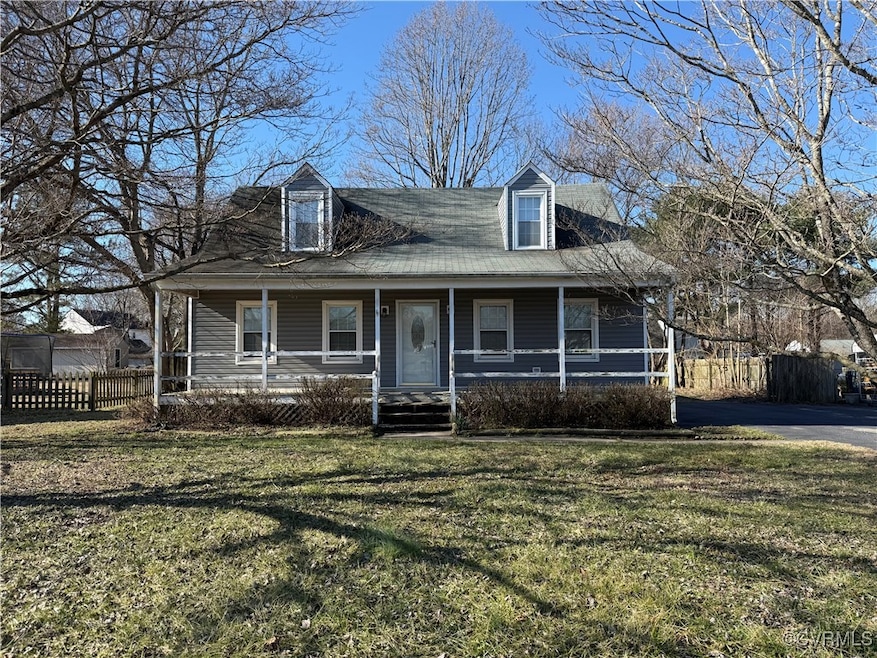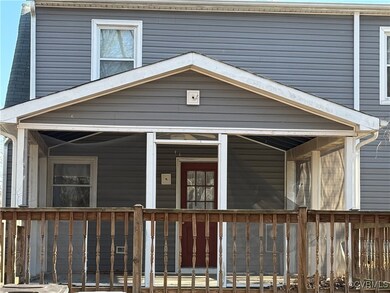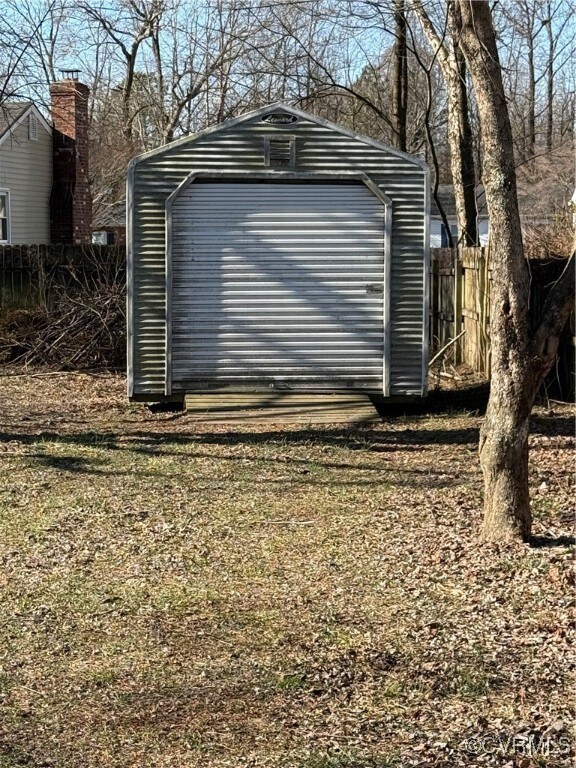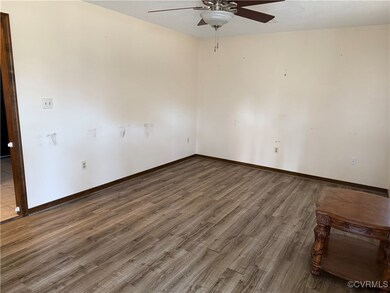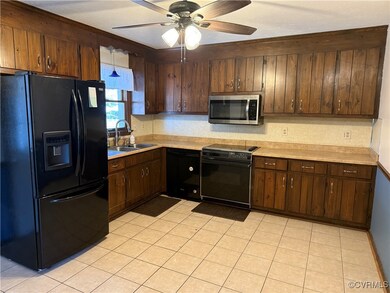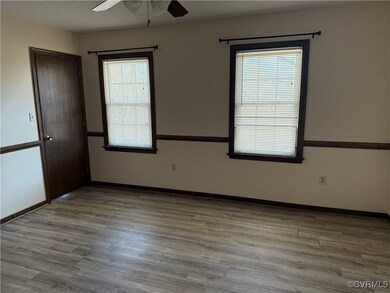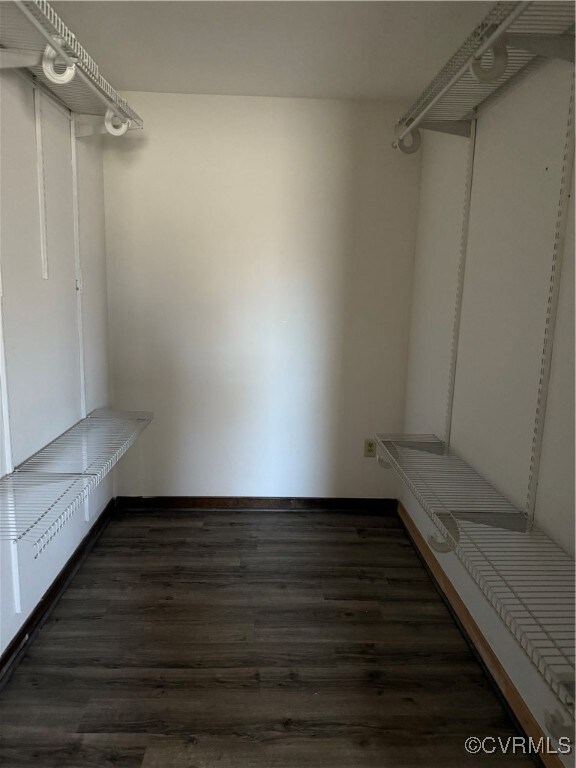
7005 Brooking Way Mechanicsville, VA 23111
Highlights
- Cape Cod Architecture
- Front Porch
- Shed
- Bell Creek Middle School Rated A-
- Oversized Parking
- Ceramic Tile Flooring
About This Home
As of May 2025Welcome Home to this 3 bedroom 2 bath cape on large lot. This home features primary bedroom on 1st floor with walk in closet, Newer LVP flooring , Kitchen has solid wood cabinets and all appliances convey, plenty of storage and good size laundry room with washer and dryer included, upstairs features 2 large bedrooms with carpet that has just been cleaned and a full bath. Outside features country porch, rear screened porch, paved drive and large storage shed. HVAC has been replaced within last year and Vinyl siding within last couple years.
This home does need some TLC and will not qualify for Government loans .
Last Agent to Sell the Property
Long & Foster REALTORS Brokerage Phone: (804) 339-4480 License #0225099159 Listed on: 03/02/2025

Home Details
Home Type
- Single Family
Est. Annual Taxes
- $2,390
Year Built
- Built in 1987
Lot Details
- 0.34 Acre Lot
- Privacy Fence
- Wood Fence
- Back Yard Fenced
- Zoning described as R2
Home Design
- Cape Cod Architecture
- Frame Construction
- Composition Roof
- Vinyl Siding
Interior Spaces
- 1,512 Sq Ft Home
- 1-Story Property
- Crawl Space
Kitchen
- Stove
- <<microwave>>
- Dishwasher
Flooring
- Partially Carpeted
- Ceramic Tile
- Vinyl
Bedrooms and Bathrooms
- 3 Bedrooms
- 2 Full Bathrooms
Laundry
- Dryer
- Washer
Parking
- Oversized Parking
- Driveway
- Paved Parking
Outdoor Features
- Shed
- Front Porch
Schools
- Cold Harbor Elementary School
- Bell Creek Middle School
- Mechanicsville High School
Utilities
- Central Air
- Heat Pump System
- Water Heater
Community Details
- High Point Farms Subdivision
Listing and Financial Details
- Tax Lot 37
- Assessor Parcel Number 8713-99-7948
Ownership History
Purchase Details
Home Financials for this Owner
Home Financials are based on the most recent Mortgage that was taken out on this home.Purchase Details
Purchase Details
Home Financials for this Owner
Home Financials are based on the most recent Mortgage that was taken out on this home.Purchase Details
Purchase Details
Home Financials for this Owner
Home Financials are based on the most recent Mortgage that was taken out on this home.Similar Homes in Mechanicsville, VA
Home Values in the Area
Average Home Value in this Area
Purchase History
| Date | Type | Sale Price | Title Company |
|---|---|---|---|
| Deed | $375,000 | Fidelity National Title | |
| Deed | $275,000 | Old Republic National Title | |
| Deed | $275,000 | Old Republic National Title | |
| Special Warranty Deed | $175,000 | Attorney | |
| Trustee Deed | $149,200 | None Available | |
| Warranty Deed | $221,000 | -- |
Mortgage History
| Date | Status | Loan Amount | Loan Type |
|---|---|---|---|
| Open | $11,250 | New Conventional | |
| Open | $363,750 | New Conventional | |
| Previous Owner | $166,250 | New Conventional | |
| Previous Owner | $176,800 | New Conventional | |
| Previous Owner | $25,459 | Unknown | |
| Previous Owner | $156,800 | New Conventional |
Property History
| Date | Event | Price | Change | Sq Ft Price |
|---|---|---|---|---|
| 05/15/2025 05/15/25 | Sold | $375,000 | +1.4% | $248 / Sq Ft |
| 04/27/2025 04/27/25 | Pending | -- | -- | -- |
| 04/23/2025 04/23/25 | For Sale | $369,950 | +34.5% | $245 / Sq Ft |
| 03/21/2025 03/21/25 | Sold | $275,000 | 0.0% | $182 / Sq Ft |
| 03/03/2025 03/03/25 | Pending | -- | -- | -- |
| 03/02/2025 03/02/25 | For Sale | $275,000 | +57.1% | $182 / Sq Ft |
| 06/25/2018 06/25/18 | Sold | $175,000 | +10.8% | $116 / Sq Ft |
| 05/23/2018 05/23/18 | Pending | -- | -- | -- |
| 05/08/2018 05/08/18 | For Sale | $157,900 | 0.0% | $104 / Sq Ft |
| 04/20/2018 04/20/18 | Pending | -- | -- | -- |
| 04/06/2018 04/06/18 | For Sale | $157,900 | -- | $104 / Sq Ft |
Tax History Compared to Growth
Tax History
| Year | Tax Paid | Tax Assessment Tax Assessment Total Assessment is a certain percentage of the fair market value that is determined by local assessors to be the total taxable value of land and additions on the property. | Land | Improvement |
|---|---|---|---|---|
| 2025 | $2,496 | $308,200 | $90,000 | $218,200 |
| 2024 | $2,390 | $295,000 | $90,000 | $205,000 |
| 2023 | $2,129 | $276,500 | $80,000 | $196,500 |
| 2022 | $1,928 | $238,000 | $75,000 | $163,000 |
| 2021 | $1,790 | $221,000 | $70,000 | $151,000 |
| 2020 | $1,717 | $212,000 | $65,000 | $147,000 |
| 2019 | $1,490 | $197,400 | $60,000 | $137,400 |
| 2018 | $1,490 | $183,900 | $55,000 | $128,900 |
| 2017 | $1,490 | $183,900 | $55,000 | $128,900 |
| 2016 | $1,341 | $165,500 | $55,000 | $110,500 |
| 2015 | $1,341 | $165,500 | $55,000 | $110,500 |
| 2014 | $1,341 | $165,500 | $55,000 | $110,500 |
Agents Affiliated with this Home
-
Shannon Prosser-Wall

Seller's Agent in 2025
Shannon Prosser-Wall
Long & Foster
(804) 339-4480
7 in this area
78 Total Sales
-
Kathy Holland

Seller's Agent in 2025
Kathy Holland
Resource Realty Services
(804) 559-5990
35 in this area
182 Total Sales
-
Cindy Strobel

Seller Co-Listing Agent in 2025
Cindy Strobel
Resource Realty Services
(804) 909-0522
34 in this area
172 Total Sales
-
Brian Balcarcel Pelaez

Buyer's Agent in 2025
Brian Balcarcel Pelaez
EXP Realty LLC
(804) 324-8662
1 in this area
14 Total Sales
-
Joy Liggan

Seller's Agent in 2018
Joy Liggan
Virginia Capital Realty
(804) 545-6300
5 in this area
101 Total Sales
-
Joseph Sperry

Buyer's Agent in 2018
Joseph Sperry
ERA Woody Hogg & Assoc
(804) 514-8802
6 in this area
42 Total Sales
Map
Source: Central Virginia Regional MLS
MLS Number: 2505181
APN: 8713-99-7948
- 6467 Luther Bosher Ln
- 7047 Sunset Dr
- 7102 Port Ln
- 6402 Sledds Lake Rd
- 6329 Sledds Lake Rd
- 7168 Lereve Dr
- 7101 Bonniefield Dr
- 5312 Cold Harbor Rd
- 7315 Harvest Ln
- 7352 Walnut Grove Dr
- 7335 Lee Davis Rd
- 6156 Morning Breeze Dr
- 7095 Senn Way
- 6482 Robin Way
- 7077 River Pine Ct
- 7380 Brandy Creek Dr
- 7728 Marshall Arch Dr
- 7288 Jackson Arch Dr
- 7813 Marshall Arch Dr
- 7252 Marimel Ln
