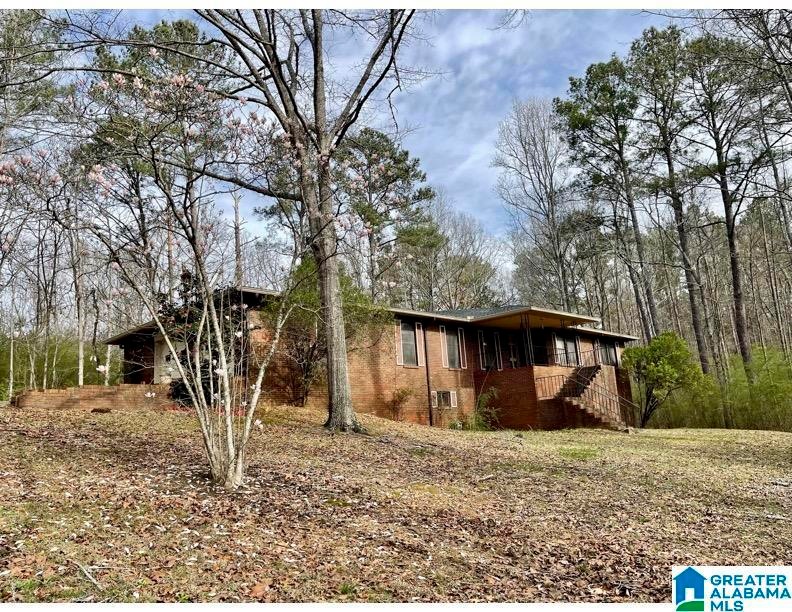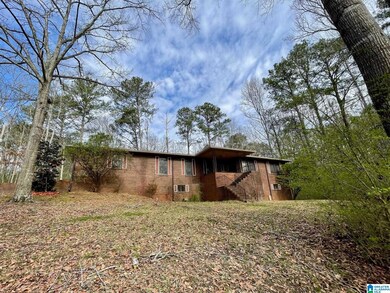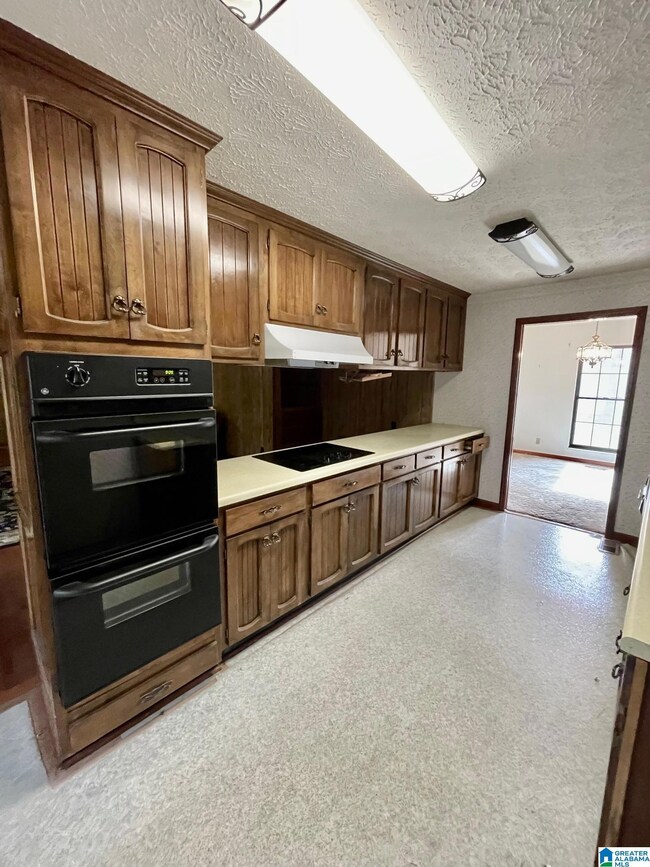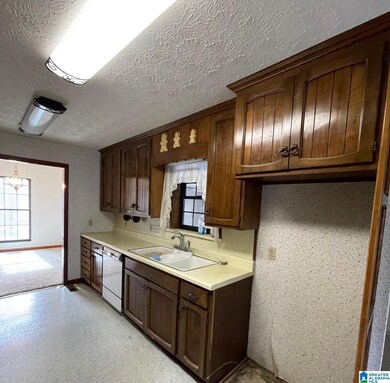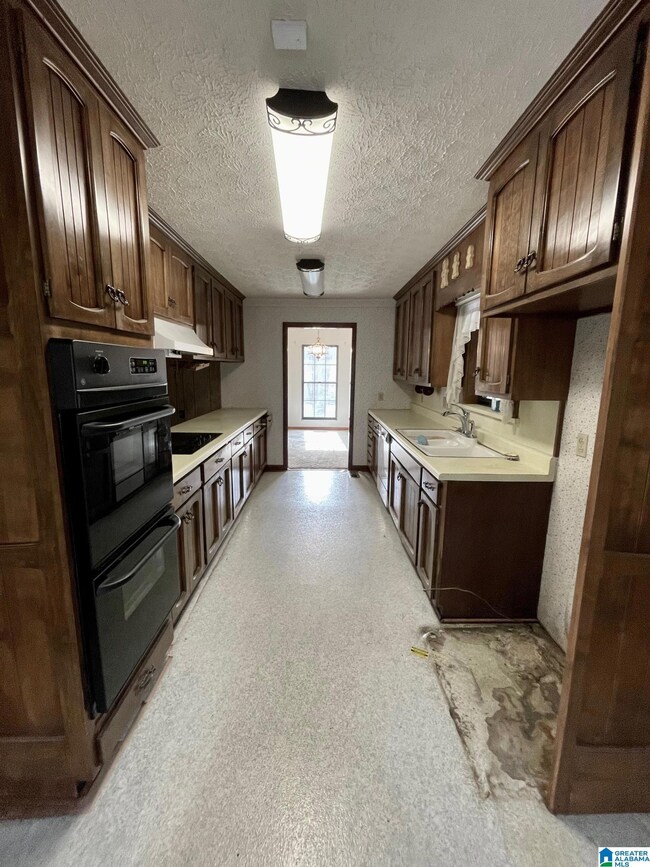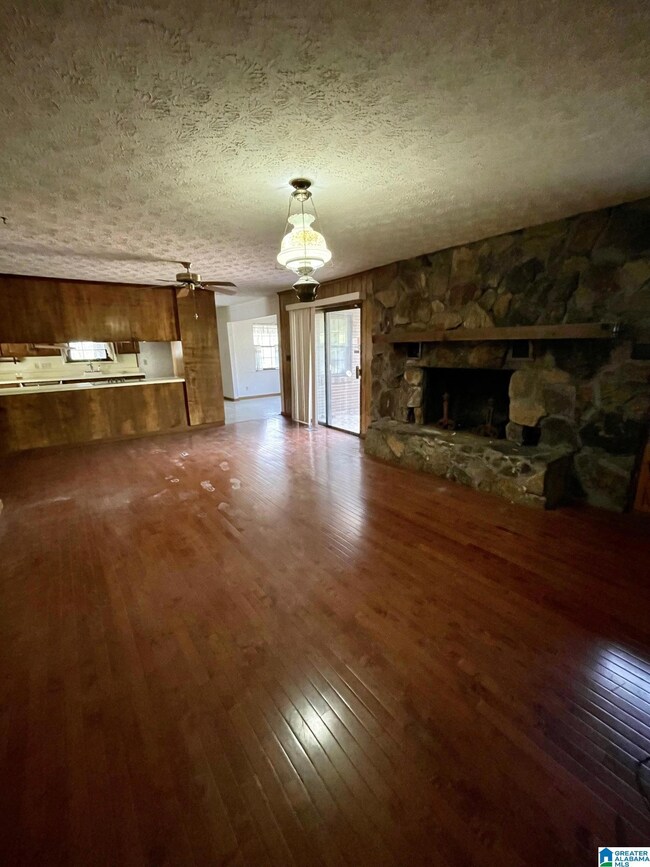
7005 Dry Creek Rd Pell City, AL 35128
Highlights
- Popular Property
- Wood Flooring
- Great Room with Fireplace
- 5 Acre Lot
- Attic
- Porch
About This Home
As of December 2024Full Brick Home with approximately 5.5 Acres ~ Kitchen open to Den with Fireplace ~ Living Room/Dining Room Combo ~ Beautiful Peaceful Setting ~ Minutes from Downtown and I-20 ~ VERY Spacious Rooms ~ Roof replaced 2023 ~ Main Level Garage Aqua Guard Foundation Services completed in 2021 ~ AFS Services completed 2024 ~ New Stove 2023 ~ Full Unfinished Basement ~ This home has so much potential!
Home Details
Home Type
- Single Family
Est. Annual Taxes
- $689
Year Built
- Built in 1977
Lot Details
- 5 Acre Lot
Parking
- 2 Car Attached Garage
- Garage on Main Level
- Side Facing Garage
- Driveway
Home Design
- Four Sided Brick Exterior Elevation
Interior Spaces
- 1-Story Property
- Wood Burning Fireplace
- Fireplace Features Masonry
- Great Room with Fireplace
- Combination Dining and Living Room
- Pull Down Stairs to Attic
Kitchen
- Electric Oven
- Electric Cooktop
- Stove
- Dishwasher
- Laminate Countertops
Flooring
- Wood
- Tile
- Vinyl
Bedrooms and Bathrooms
- 3 Bedrooms
- 2 Full Bathrooms
- Bathtub and Shower Combination in Primary Bathroom
Laundry
- Laundry Room
- Laundry on main level
- Washer and Electric Dryer Hookup
Unfinished Basement
- Basement Fills Entire Space Under The House
- Natural lighting in basement
Outdoor Features
- Patio
- Porch
Schools
- Kennedy W M Elementary School
- Duran Middle School
- Pell City High School
Utilities
- Central Heating and Cooling System
- Electric Water Heater
- Septic Tank
Community Details
- $15 Other Monthly Fees
Listing and Financial Details
- Visit Down Payment Resource Website
- Assessor Parcel Number 28-01-11-3-000-021.000
Ownership History
Purchase Details
Home Financials for this Owner
Home Financials are based on the most recent Mortgage that was taken out on this home.Purchase Details
Similar Homes in Pell City, AL
Home Values in the Area
Average Home Value in this Area
Purchase History
| Date | Type | Sale Price | Title Company |
|---|---|---|---|
| Warranty Deed | $200,000 | None Listed On Document | |
| Warranty Deed | $331,800 | -- |
Mortgage History
| Date | Status | Loan Amount | Loan Type |
|---|---|---|---|
| Open | $23,000 | No Value Available | |
| Open | $284,137 | Construction |
Property History
| Date | Event | Price | Change | Sq Ft Price |
|---|---|---|---|---|
| 06/30/2025 06/30/25 | For Sale | $459,000 | +129.5% | $239 / Sq Ft |
| 12/30/2024 12/30/24 | Sold | $200,000 | -11.1% | $104 / Sq Ft |
| 10/25/2024 10/25/24 | Price Changed | $224,900 | -10.0% | $117 / Sq Ft |
| 09/03/2024 09/03/24 | Price Changed | $249,900 | -9.1% | $130 / Sq Ft |
| 08/13/2024 08/13/24 | Price Changed | $274,900 | -1.8% | $143 / Sq Ft |
| 07/18/2024 07/18/24 | Price Changed | $279,900 | -6.7% | $146 / Sq Ft |
| 06/19/2024 06/19/24 | Price Changed | $299,900 | -7.7% | $156 / Sq Ft |
| 04/12/2024 04/12/24 | Price Changed | $324,900 | -7.1% | $169 / Sq Ft |
| 03/21/2024 03/21/24 | For Sale | $349,900 | -- | $182 / Sq Ft |
Tax History Compared to Growth
Tax History
| Year | Tax Paid | Tax Assessment Tax Assessment Total Assessment is a certain percentage of the fair market value that is determined by local assessors to be the total taxable value of land and additions on the property. | Land | Improvement |
|---|---|---|---|---|
| 2024 | $689 | $44,078 | $5,260 | $38,818 |
| 2023 | $732 | $61,338 | $22,520 | $38,818 |
| 2022 | $652 | $27,853 | $10,720 | $17,133 |
| 2021 | $476 | $27,853 | $10,720 | $17,133 |
| 2020 | $476 | $25,118 | $10,720 | $14,398 |
| 2019 | $375 | $25,118 | $10,720 | $14,398 |
| 2018 | $436 | $15,480 | $0 | $0 |
| 2017 | $328 | $15,480 | $0 | $0 |
| 2016 | $336 | $15,480 | $0 | $0 |
| 2015 | $328 | $15,480 | $0 | $0 |
| 2014 | $328 | $15,240 | $0 | $0 |
Agents Affiliated with this Home
-
Erica Pannell

Seller's Agent in 2025
Erica Pannell
Keller Williams Trussville
(205) 965-9934
7 in this area
78 Total Sales
-
Laurie Burgess

Seller's Agent in 2024
Laurie Burgess
Webb & Company Realty
(205) 365-4611
40 in this area
310 Total Sales
Map
Source: Greater Alabama MLS
MLS Number: 21380361
APN: 28-01-11-3-000-021.000
- 00 1st Ave Unit All Block 16
- 902 Wolf Creek Rd S
- 1606 7th Ave S Unit 3
- 705 17th St S
- 22 1st St N
- 923 Cogswell Ave
- 816 8th Cir N
- 30 Pinewell Dr
- 211 3rd St N
- 204 Wolf Creek Rd N
- 308 4th St N
- 1409 23rd St S
- 2908 Martin St S
- 1900 3rd Ave N
- 100 Holiday Estates Dr
- 203 Brookshire Ln
- 1800 Martin St S
- 385 Homestead Dr
- 375 Homestead Dr
- 590 Tenbury Ln
