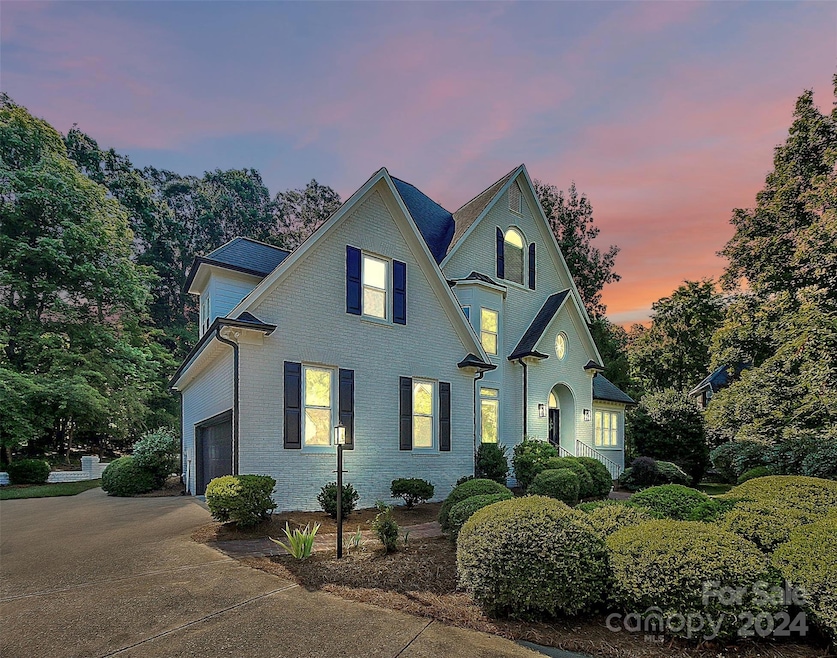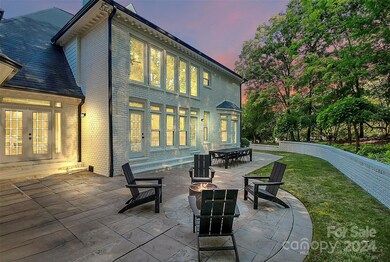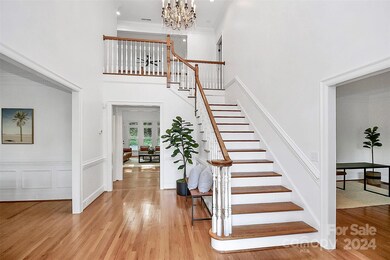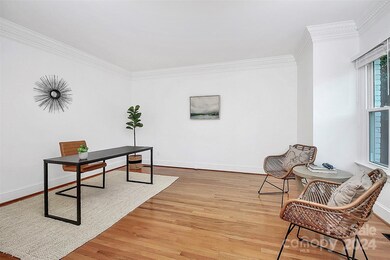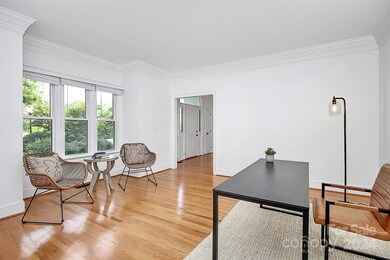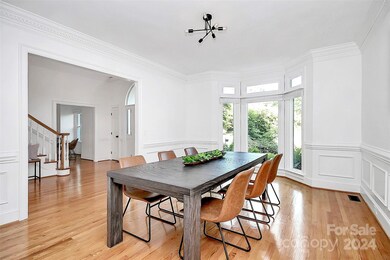
7005 Premier Dr Charlotte, NC 28277
Providence NeighborhoodHighlights
- Wood Flooring
- Corner Lot
- Fireplace
- South Charlotte Middle Rated A-
- Cul-De-Sac
- 2 Car Attached Garage
About This Home
As of August 2024Fantastic curb appeal in this luxury residence in Old Course at Piper Glen, w/primary suite on main. Newly upgraded exterior, pairing painted brick w/dark trim for a classic look. Inside, a two story foyer leads to a home office/study and formal dining. The two-story living room has built-ins & fireplace, and overlooks the backyard. From there, the kitchen offers granite countertops, new stainless appliances, and walls of windows for great natural light. The 1st floor primary bedroom is spacious, w/tray ceiling, doors to the back terrace, and a roomy ensuite w/dual vanity, tub and shower, plus two walk-in closets. There are 3 more large bedrooms upstairs, along w/two baths and a bonus room. Fresh paint throughout, plus updated lighting, hardware and fixtures. Clean, sophisticated, move-in ready and private with a 1.40 lot. A great way to live in this vibrant country club community, with easy access to stores, restaurants and I-485. Welcome Home!
Last Agent to Sell the Property
Nestlewood Realty, LLC Brokerage Email: bobby@nestlewoodrealty.com License #274388 Listed on: 06/28/2024
Co-Listed By
Nestlewood Realty, LLC Brokerage Email: bobby@nestlewoodrealty.com License #310516
Home Details
Home Type
- Single Family
Est. Annual Taxes
- $6,598
Year Built
- Built in 1994
Lot Details
- Cul-De-Sac
- Corner Lot
- Property is zoned R15CD
HOA Fees
Parking
- 2 Car Attached Garage
Home Design
- Four Sided Brick Exterior Elevation
Interior Spaces
- 2-Story Property
- Built-In Features
- Fireplace
- Entrance Foyer
- Crawl Space
- Pull Down Stairs to Attic
- Laundry Room
Kitchen
- Built-In Oven
- Electric Cooktop
- Microwave
- Dishwasher
- Kitchen Island
- Disposal
Flooring
- Wood
- Tile
Bedrooms and Bathrooms
- Walk-In Closet
Schools
- Mcalpine Elementary School
- South Charlotte Middle School
- Ballantyne Ridge High School
Utilities
- Forced Air Heating and Cooling System
- Heating System Uses Natural Gas
Community Details
- First Service Residential Association
- Piper Glen Subdivision
- Mandatory home owners association
Listing and Financial Details
- Assessor Parcel Number 225-501-31
Ownership History
Purchase Details
Home Financials for this Owner
Home Financials are based on the most recent Mortgage that was taken out on this home.Purchase Details
Purchase Details
Similar Homes in the area
Home Values in the Area
Average Home Value in this Area
Purchase History
| Date | Type | Sale Price | Title Company |
|---|---|---|---|
| Warranty Deed | $1,100,000 | Investors Title | |
| Interfamily Deed Transfer | -- | None Available | |
| Warranty Deed | $435,000 | -- |
Mortgage History
| Date | Status | Loan Amount | Loan Type |
|---|---|---|---|
| Open | $880,000 | New Conventional |
Property History
| Date | Event | Price | Change | Sq Ft Price |
|---|---|---|---|---|
| 08/15/2024 08/15/24 | Sold | $1,100,000 | +0.1% | $255 / Sq Ft |
| 06/28/2024 06/28/24 | For Sale | $1,099,000 | +15.7% | $255 / Sq Ft |
| 06/30/2023 06/30/23 | Sold | $950,000 | -2.6% | $218 / Sq Ft |
| 04/25/2023 04/25/23 | For Sale | $975,000 | -- | $224 / Sq Ft |
Tax History Compared to Growth
Tax History
| Year | Tax Paid | Tax Assessment Tax Assessment Total Assessment is a certain percentage of the fair market value that is determined by local assessors to be the total taxable value of land and additions on the property. | Land | Improvement |
|---|---|---|---|---|
| 2023 | $6,598 | $880,500 | $225,000 | $655,500 |
| 2022 | $6,515 | $662,100 | $162,000 | $500,100 |
| 2021 | $6,504 | $662,100 | $162,000 | $500,100 |
| 2020 | $6,389 | $662,100 | $162,000 | $500,100 |
| 2019 | $6,481 | $662,100 | $162,000 | $500,100 |
| 2018 | $6,379 | $480,600 | $112,500 | $368,100 |
| 2017 | $6,284 | $480,600 | $112,500 | $368,100 |
| 2016 | $6,274 | $480,600 | $112,500 | $368,100 |
| 2015 | -- | $480,600 | $112,500 | $368,100 |
| 2014 | $6,235 | $480,600 | $112,500 | $368,100 |
Agents Affiliated with this Home
-
Bobby Sisk

Seller's Agent in 2024
Bobby Sisk
Nestlewood Realty, LLC
(704) 819-0710
14 in this area
478 Total Sales
-
Nichole Hyland
N
Seller Co-Listing Agent in 2024
Nichole Hyland
Nestlewood Realty, LLC
(704) 300-8505
4 in this area
115 Total Sales
-
Aubrey Grier

Buyer's Agent in 2024
Aubrey Grier
Dickens Mitchener & Associates Inc
(704) 502-4612
5 in this area
136 Total Sales
-
Kimber Samples Mccartney

Seller's Agent in 2023
Kimber Samples Mccartney
Allen Tate Realtors
(704) 904-3220
2 in this area
36 Total Sales
-
Sanchez Fair
S
Buyer's Agent in 2023
Sanchez Fair
Keller Williams Connected
(213) 549-1663
2 in this area
40 Total Sales
Map
Source: Canopy MLS (Canopy Realtor® Association)
MLS Number: 4154571
APN: 225-501-31
- 5437 Old Course Dr
- 10607 Newberry Park Ln
- 6106 Hickory Forest Dr
- 5536 Piper Glen Dr
- 5052 Elm View Dr Unit 16
- 3008 Endhaven Terraces Ln Unit 13
- 7444 Hurstbourne Green Dr Unit 12D
- 5051 Elm View Dr Unit 26
- 3016 Endhaven Terraces Ln Unit 11
- 5055 Elm View Dr Unit 25
- 3020 Endhaven Terraces Ln Unit 10
- 3100 Endhaven Terraces Ln Unit 9
- 3104 Endhaven Terraces Ln Unit 8
- 3108 Endhaven Terraces Ln Unit 7
- 4030 Hickory Springs Ln Unit 47
- 4026 Hickory Springs Ln Unit 46
- 3112 Endhaven Terraces Ln Unit 6
- 4022 Hickory Springs Ln Unit 45
- 6416 Red Maple Dr
- 6311 Red Maple Dr
