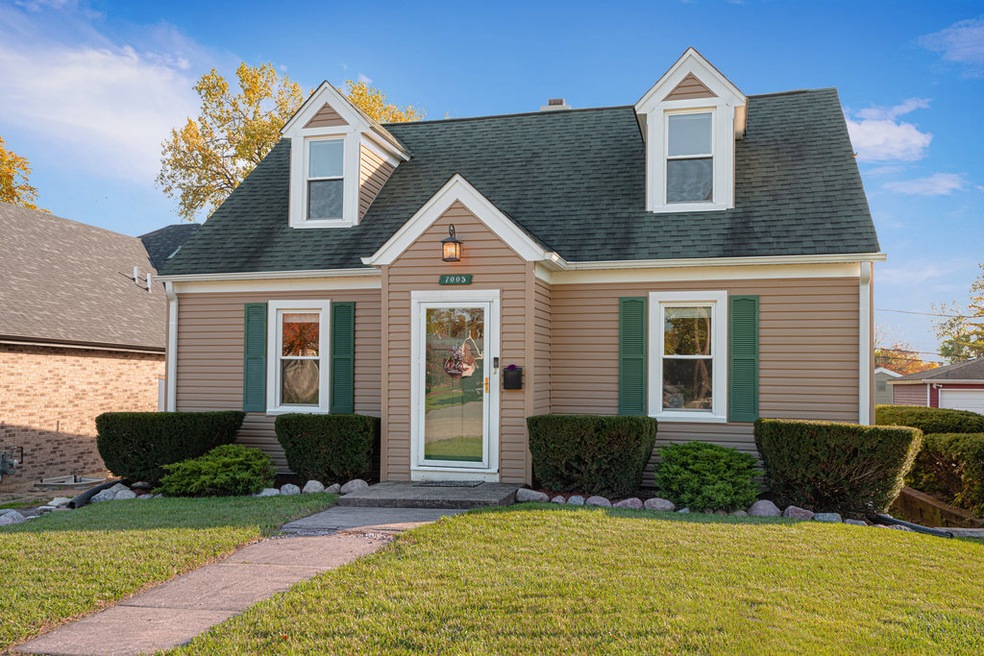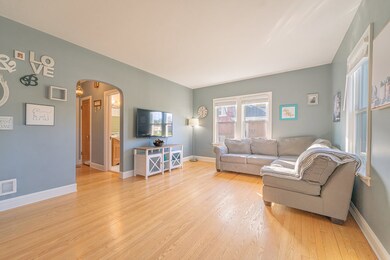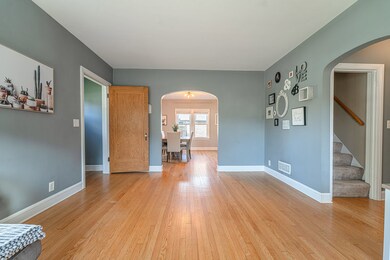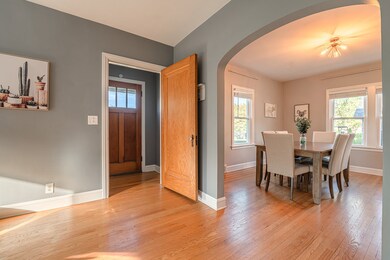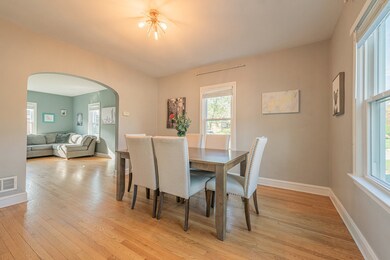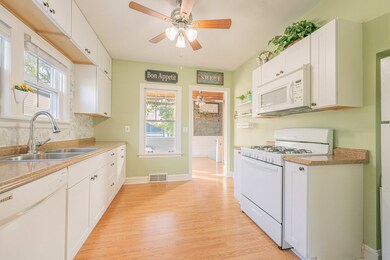
Estimated Value: $226,000 - $315,000
Highlights
- Cape Cod Architecture
- Landscaped Professionally
- Main Floor Bedroom
- Worth Jr High School Rated 9+
- Wood Flooring
- Sun or Florida Room
About This Home
As of December 2023Nestled in the heart of Worth, Illinois, you'll discover an amazing Cape Cod-style home at 7005 W. 113th St., notable for its distinctive charm, versatility, and designed with arched passages, ready for you to move in and enjoy. As you step inside, you'll find a spacious and inviting main level featuring a large living room and a separate, spacious dining area, perfect for hosting gatherings or simply enjoying family meals. The home boasts gleaming hardwood floors on the main level in the dining room, family room, master bedroom, and bonus room. The stunning kitchen features exquisite white cabinets that provide both generous storage space and a pleasing aesthetic for the home chef. All appliances stay with the home. The master bedroom is spacious, making it an ideal space for homeowners to come home, unwind, and relax. The versatile bonus room on the main level can be converted to a nursery room, a makeup room, extra closet space, or an office space, adapting to your specific needs. The full bathroom features a soothing soaking tub with a tile backsplash, furniture-grade vanity cabinetry, and a wall cabinet. Two additional bedrooms are located upstairs, providing plenty of room for family members or guests. These well-appointed spaces offer comfort and privacy. One of the standout features of this home is the boho-style-inspired back porch, a great space to unwind, read a book, or watch your favorite TV show while overlooking the backyard and enjoying the permeating natural sunlight. The unfinished basement is a blank canvas, ready and waiting for your finishing touches. Use it to expand your living space, create a recreation room, or design the ultimate home gym. The possibilities are endless. A lengthy private long driveway leads to a two-car garage. The well-maintained yard provides a tranquil setting for outdoor activities and is a versatile space to make memories with family and friends by enjoying a barbecue or having laughter and conversation around the fire pit. The property is enclosed by a 6 ft privacy fence. The home is conveniently located near schools, parks, shopping, and restaurants, with nearby highways making your daily commute a breeze, connecting you to the greater Chicagoland area. Upgrades made by the seller include blinds (2021), a new roof and siding (2020), two new garage doors (2019), a bathroom exhaust fan (2017), a bathroom wall cabinet (2016), carpet upstairs (2016), a 6 ft privacy fence (2015), painted walls and trim (2015), and resealed floors (2015). Don't miss the opportunity to make this home your very own. Second story has carpeting, there is hardwood floors underneath it. Schedule a showing today to experience the warmth and comfort of this magnificent home. Your new chapter to homeownership begins here.
Last Agent to Sell the Property
Realty Executives Elite License #471021179 Listed on: 11/17/2023

Home Details
Home Type
- Single Family
Est. Annual Taxes
- $4,533
Year Built
- Built in 1942
Lot Details
- 6,098 Sq Ft Lot
- Lot Dimensions are 50 x 124
- Fenced Yard
- Landscaped Professionally
- Paved or Partially Paved Lot
Parking
- 2 Car Detached Garage
- Driveway
- Parking Included in Price
Home Design
- Cape Cod Architecture
- Block Foundation
- Asphalt Roof
- Vinyl Siding
Interior Spaces
- 1,200 Sq Ft Home
- 2-Story Property
- Ceiling Fan
- Entrance Foyer
- Formal Dining Room
- Home Office
- Sun or Florida Room
Kitchen
- Range
- Microwave
- Dishwasher
Flooring
- Wood
- Partially Carpeted
- Laminate
Bedrooms and Bathrooms
- 3 Bedrooms
- 3 Potential Bedrooms
- Main Floor Bedroom
- Bathroom on Main Level
- 1 Full Bathroom
- Soaking Tub
Laundry
- Laundry in unit
- Dryer
- Washer
- Sink Near Laundry
Unfinished Basement
- Basement Fills Entire Space Under The House
- Sump Pump
Home Security
- Storm Screens
- Storm Doors
- Carbon Monoxide Detectors
Utilities
- Forced Air Heating and Cooling System
- Heating System Uses Natural Gas
- 100 Amp Service
- Lake Michigan Water
- Satellite Dish
Listing and Financial Details
- Homeowner Tax Exemptions
Ownership History
Purchase Details
Home Financials for this Owner
Home Financials are based on the most recent Mortgage that was taken out on this home.Purchase Details
Home Financials for this Owner
Home Financials are based on the most recent Mortgage that was taken out on this home.Purchase Details
Similar Homes in Worth, IL
Home Values in the Area
Average Home Value in this Area
Purchase History
| Date | Buyer | Sale Price | Title Company |
|---|---|---|---|
| Brander Joshua | $160,000 | Attorneys Title Guaranty Fun | |
| Big Pine Construction Llc | $100,000 | First American Title | |
| Wheeler Financial Inc | -- | None Available |
Mortgage History
| Date | Status | Borrower | Loan Amount |
|---|---|---|---|
| Open | Brander Joshua | $160,900 | |
| Closed | Brander Joshua | $128,000 |
Property History
| Date | Event | Price | Change | Sq Ft Price |
|---|---|---|---|---|
| 12/15/2023 12/15/23 | Sold | $280,000 | 0.0% | $233 / Sq Ft |
| 11/22/2023 11/22/23 | Pending | -- | -- | -- |
| 11/17/2023 11/17/23 | For Sale | $280,000 | +75.0% | $233 / Sq Ft |
| 12/22/2014 12/22/14 | Sold | $160,000 | -3.9% | $133 / Sq Ft |
| 11/19/2014 11/19/14 | Pending | -- | -- | -- |
| 10/29/2014 10/29/14 | For Sale | $166,500 | +66.5% | $139 / Sq Ft |
| 06/12/2014 06/12/14 | Sold | $100,000 | +5.3% | $83 / Sq Ft |
| 05/07/2014 05/07/14 | Pending | -- | -- | -- |
| 05/06/2014 05/06/14 | For Sale | $95,000 | -- | $79 / Sq Ft |
Tax History Compared to Growth
Tax History
| Year | Tax Paid | Tax Assessment Tax Assessment Total Assessment is a certain percentage of the fair market value that is determined by local assessors to be the total taxable value of land and additions on the property. | Land | Improvement |
|---|---|---|---|---|
| 2024 | $5,258 | $18,000 | $3,750 | $14,250 |
| 2023 | $4,533 | $18,000 | $3,750 | $14,250 |
| 2022 | $4,533 | $14,166 | $3,281 | $10,885 |
| 2021 | $4,398 | $14,165 | $3,281 | $10,884 |
| 2020 | $4,390 | $14,165 | $3,281 | $10,884 |
| 2019 | $4,604 | $14,400 | $2,968 | $11,432 |
| 2018 | $4,583 | $14,400 | $2,968 | $11,432 |
| 2017 | $4,605 | $14,400 | $2,968 | $11,432 |
| 2016 | $3,657 | $10,670 | $2,500 | $8,170 |
| 2015 | $5,552 | $12,638 | $2,500 | $10,138 |
| 2014 | $4,336 | $12,638 | $2,500 | $10,138 |
| 2013 | $4,782 | $14,955 | $2,500 | $12,455 |
Agents Affiliated with this Home
-
Maribel Salgado-Little

Seller's Agent in 2023
Maribel Salgado-Little
Realty Executives
(708) 475-1989
1 in this area
116 Total Sales
-
Shady Hamid

Buyer's Agent in 2023
Shady Hamid
Coldwell Banker Realty
(708) 969-4447
1 in this area
12 Total Sales
-

Seller's Agent in 2014
Daniel Ferraro
Garry Real Estate
(630) 935-5320
-
Timothy Gray

Seller's Agent in 2014
Timothy Gray
The Chicagoland RE Auction Co.
(312) 953-1498
299 Total Sales
-
David Mroch

Buyer's Agent in 2014
David Mroch
Platinum Partners Realtors
(630) 842-5256
60 Total Sales
Map
Source: Midwest Real Estate Data (MRED)
MLS Number: 11916818
APN: 24-19-112-007-0000
- 7125 W 113th St
- 7236 W 114th St
- 7009 W 115th Place
- 6732 W 113th Place
- 11026 S Worth Ave
- 6724 W 114th St
- 11258 S Normandy Ave
- 11036 S Worth Ave
- 7319 W 113th St
- 7007 W 110th St
- 6710 W 115th St
- 10940 S Worth Ave Unit 9
- 10940 S Worth Ave Unit 1094011
- 7400 W 113th Place
- 7239 W 110th St
- 11501 S Normandy Ave
- 6532 W 112th St
- 6862 W Lode Dr Unit 3A
- 10816 S Nordica Ave
- 6842 W Lode Dr Unit 3B
- 7005 W 113th St
- 7003 W 113th St
- 6969 W 113th St
- 7009 W 113th St
- 7002 W 113th Place
- 7012 W 113th St
- 6948 W 113th St
- 7000 W 113th Place
- 7000 W 113th Place
- 7012 W 113th Place
- 7016 W 113th Place
- 7011 W 113th St
- 6925 W 113th St
- 7020 W 113th Place
- 11255 S Worth Ave
- 11250 S Worth Ave
- 6924 W 113th Place
- 7024 W 113th Place
- 7015 W 113th St
- 11243 S Worth Ave
