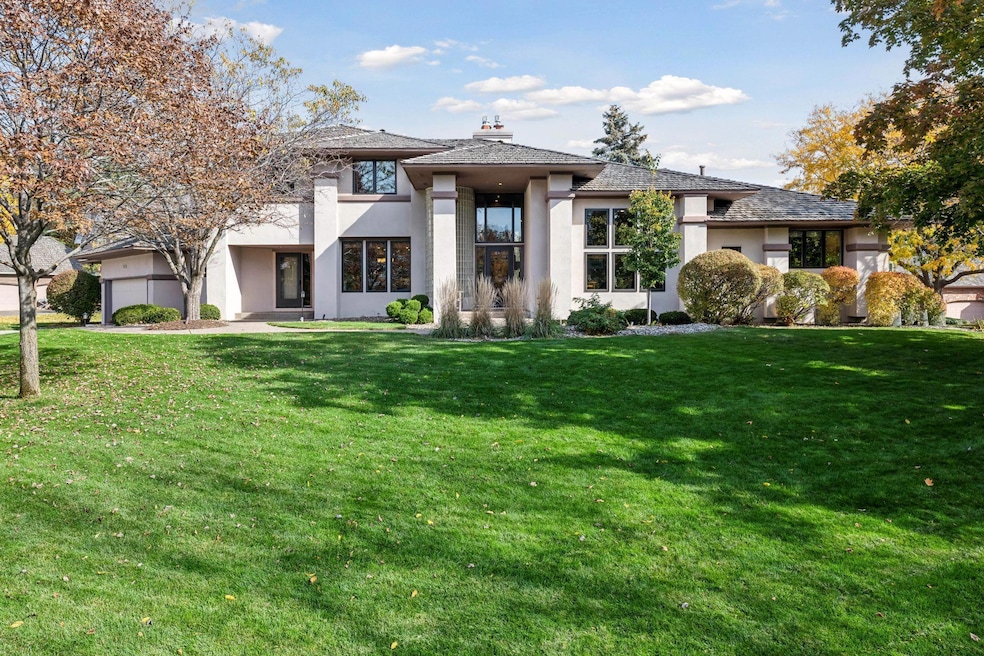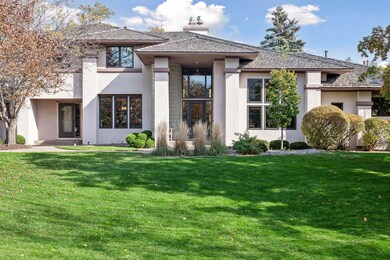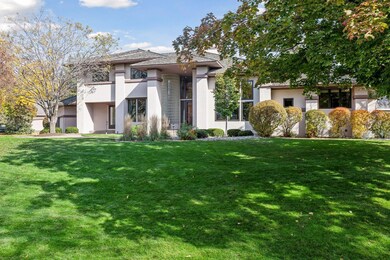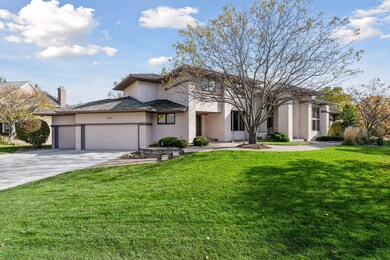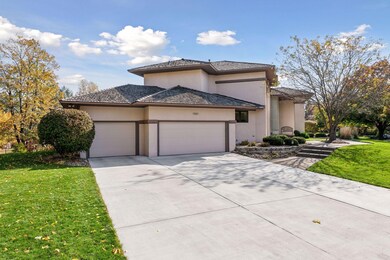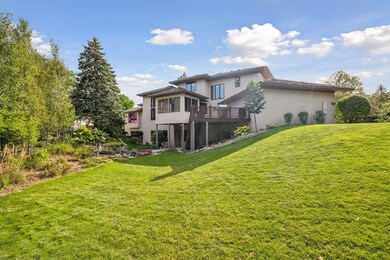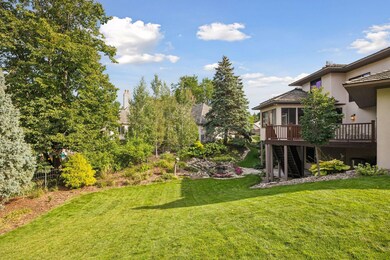
7005 Weston Cir Edina, MN 55439
Prospect Knolls NeighborhoodHighlights
- Deck
- Family Room with Fireplace
- Main Floor Primary Bedroom
- Creek Valley Elementary School Rated A
- Hearth Room
- Game Room
About This Home
As of April 2025Spectacular Edina home! Custom Ron Clark two-story walkout with beautiful architectural lines and details, all on a quiet culdesac street. Great curb appeal! Open concept and spacious floor plan with walls of windows fill the home with natural light. Main level primary suite + laundry, with three bedrooms upstairs and two down, plus a main level office. Soaring ceilings up to 14 feet tall. Stone chimney with 3 fireplaces on main level and one downstairs. Primary suite features two walk-in closets, two vanities, and separate tub & walk-in shower. Enjoy two main level living rooms! Main level sunroom features douglas fir flooring and clear cedar walls, and walks out to the maintenance-free deck with stairs down to the private yard, patio, and koi pond with waterfall. Lower level also has open concept recreation spaces! Appreciate the double cedar shake roof, Pella windows & doors, solid wood 6-panel doors, hardwood floors, gas fireplaces, stainless steel Wolf/Viking/Meile appliances, gas cooktop, double-oven, under-cabinet lighting, soft-close hardware, recessed can lighting, cedar closet, irrigation, and more! New driveway and water heater. Storage and built-ins galore. Constructed of high quality materials and craftsmanship. Longtime second owner of 20+ years, meticulously cared for, and in impeccable condition. Convenient and demand location. Premier Edina Schools. Schedule your tour today!
Last Agent to Sell the Property
Keller Williams Premier Realty Lake Minnetonka Listed on: 01/31/2025

Home Details
Home Type
- Single Family
Est. Annual Taxes
- $16,446
Year Built
- Built in 1993
Lot Details
- 0.42 Acre Lot
- Lot Dimensions are 177x110x117x31x30x77
HOA Fees
- $42 Monthly HOA Fees
Parking
- 3 Car Attached Garage
- Parking Storage or Cabinetry
- Insulated Garage
- Garage Door Opener
Interior Spaces
- 2-Story Property
- Wood Burning Fireplace
- Family Room with Fireplace
- 4 Fireplaces
- Living Room with Fireplace
- Home Office
- Game Room
Kitchen
- Hearth Room
- Built-In Double Oven
- Cooktop
- Microwave
- Dishwasher
- Stainless Steel Appliances
- Disposal
- The kitchen features windows
Bedrooms and Bathrooms
- 6 Bedrooms
- Primary Bedroom on Main
Laundry
- Dryer
- Washer
Finished Basement
- Walk-Out Basement
- Basement Window Egress
Outdoor Features
- Deck
Utilities
- Forced Air Heating and Cooling System
- Humidifier
- Water Filtration System
Community Details
- Weston Hills Woody Fountain Association, Phone Number (612) 961-8408
- Clarks 2Nd Add Subdivision
Listing and Financial Details
- Assessor Parcel Number 0811621120136
Ownership History
Purchase Details
Home Financials for this Owner
Home Financials are based on the most recent Mortgage that was taken out on this home.Purchase Details
Similar Homes in Edina, MN
Home Values in the Area
Average Home Value in this Area
Purchase History
| Date | Type | Sale Price | Title Company |
|---|---|---|---|
| Warranty Deed | $1,275,000 | Burnet Title | |
| Warranty Deed | $818,000 | -- |
Mortgage History
| Date | Status | Loan Amount | Loan Type |
|---|---|---|---|
| Open | $956,250 | New Conventional | |
| Previous Owner | $80,000 | Credit Line Revolving | |
| Previous Owner | $20,000 | Future Advance Clause Open End Mortgage |
Property History
| Date | Event | Price | Change | Sq Ft Price |
|---|---|---|---|---|
| 04/09/2025 04/09/25 | Sold | $1,275,000 | 0.0% | $267 / Sq Ft |
| 02/14/2025 02/14/25 | Price Changed | $1,275,000 | +6.3% | $267 / Sq Ft |
| 02/14/2025 02/14/25 | Pending | -- | -- | -- |
| 02/07/2025 02/07/25 | For Sale | $1,200,000 | -- | $251 / Sq Ft |
Tax History Compared to Growth
Tax History
| Year | Tax Paid | Tax Assessment Tax Assessment Total Assessment is a certain percentage of the fair market value that is determined by local assessors to be the total taxable value of land and additions on the property. | Land | Improvement |
|---|---|---|---|---|
| 2023 | $16,446 | $1,223,600 | $486,400 | $737,200 |
| 2022 | $14,906 | $1,146,400 | $456,000 | $690,400 |
| 2021 | $14,811 | $1,048,000 | $391,400 | $656,600 |
| 2020 | $15,130 | $1,039,400 | $380,000 | $659,400 |
| 2019 | $14,782 | $1,042,200 | $380,000 | $662,200 |
| 2018 | $14,537 | $1,021,600 | $372,000 | $649,600 |
| 2017 | $13,959 | $930,000 | $263,500 | $666,500 |
| 2016 | $12,803 | $848,400 | $281,000 | $567,400 |
| 2015 | $12,303 | $848,400 | $281,000 | $567,400 |
| 2014 | -- | $848,400 | $281,000 | $567,400 |
Agents Affiliated with this Home
-
Benjamin Dzurik

Seller's Agent in 2025
Benjamin Dzurik
Keller Williams Premier Realty Lake Minnetonka
(612) 751-8732
1 in this area
350 Total Sales
-
Alex Dzuirk

Seller Co-Listing Agent in 2025
Alex Dzuirk
Keller Williams Premier Realty Lake Minnetonka
(612) 751-9046
1 in this area
274 Total Sales
-
Amy Cohen

Buyer's Agent in 2025
Amy Cohen
Coldwell Banker Burnet
(952) 484-7577
1 in this area
205 Total Sales
Map
Source: NorthstarMLS
MLS Number: 6596019
APN: 08-116-21-12-0136
- 5555 W 70th St
- 5541 W 70th St
- 55xx Mcguire Rd
- 5509 Mcguire Rd
- 7017 Lee Valley Cir
- 7104 Lanham Ln
- 7112 Fleetwood Dr
- 7000 Lanham Ln
- 6808 Hillside Ln
- 7250 Lewis Ridge Pkwy Unit 116
- 7250 Lewis Ridge Pkwy Unit 302
- 5410 Creek View Ln
- 7200 Cahill Rd Unit 105
- 5801 Kemrich Dr
- 5717 Grace Terrace
- 5601 Dewey Hill Rd Unit 310
- 5601 Dewey Hill Rd Unit 113
- 5832 Creek Valley Rd
- 5501 Dewey Hill Rd Unit 233
- 5212 W 70th St
