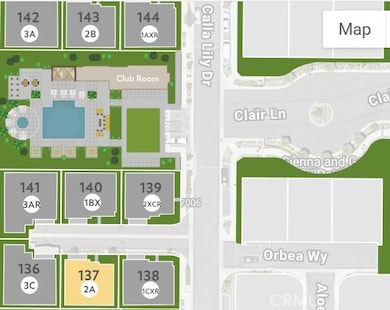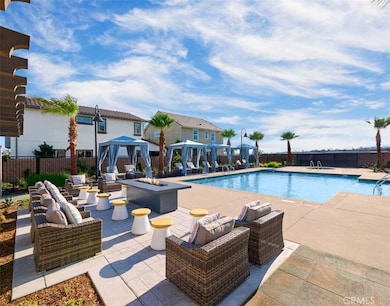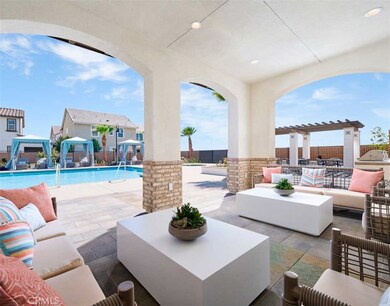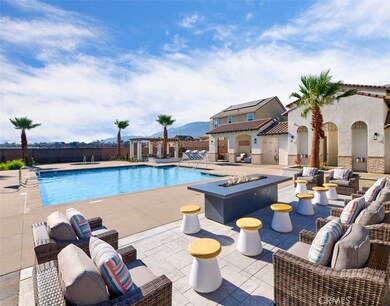
7006 Calla Lily Dr Fontana, CA 92336
Etiwanda NeighborhoodHighlights
- Under Construction
- Spa
- Open Floorplan
- East Heritage Elementary School Rated A-
- Primary Bedroom Suite
- Mountain View
About This Home
As of June 2025Quick move in home (with a yard!), desirable location across our Model locations and steps to the community pool and clubhouse. One of only 2 remaining opportunities at Goldenrod, new construction with finishing touches underway. Floorplan features optioned Bed 4 w/ 3rd Bath at main floor + covered Outdoor Room, while a large Loft and private Primary Suite opposite secondary Beds are additional highlights. Other features include whole-house interior accent paint, sleek white cabinetry, extended kitchen cabinet option, SS appliances, granite counters, additional recessed/pendant lighting, open rail stair system. Last call to purchase this NEW Tri Pointe home, in a community that's minutes from the 210/10/15 commute corridors, Ontario INT airport, renowned Victoria Gardens and myriad other shopping/dining/entertainment options.
Last Agent to Sell the Property
Casey Fry
TRI Pointe Homes, Inc License #01504520 Listed on: 04/04/2025
Property Details
Home Type
- Condominium
Year Built
- Built in 2025 | Under Construction
Lot Details
- No Common Walls
- Landscaped
- Private Yard
- Front Yard
- Zero Lot Line
HOA Fees
- $230 Monthly HOA Fees
Parking
- 2 Car Attached Garage
- Parking Available
- Front Facing Garage
- Side by Side Parking
Property Views
- Mountain
- Neighborhood
Home Design
- Planned Development
Interior Spaces
- 2,301 Sq Ft Home
- 2-Story Property
- Open Floorplan
- High Ceiling
- Recessed Lighting
- Entryway
- Great Room
- Loft
Kitchen
- Eat-In Kitchen
- Gas Oven
- Gas Cooktop
- Microwave
- Dishwasher
- ENERGY STAR Qualified Appliances
- Kitchen Island
Bedrooms and Bathrooms
- 4 Bedrooms | 1 Main Level Bedroom
- Primary Bedroom Suite
- 3 Full Bathrooms
- Granite Bathroom Countertops
- Quartz Bathroom Countertops
- Walk-in Shower
Laundry
- Laundry Room
- Laundry on upper level
- Washer and Gas Dryer Hookup
Eco-Friendly Details
- ENERGY STAR Qualified Equipment
Outdoor Features
- Spa
- Covered Patio or Porch
- Exterior Lighting
Schools
- Etiwanda High School
Utilities
- Forced Air Zoned Cooling and Heating System
- Heating System Uses Natural Gas
- Tankless Water Heater
Listing and Financial Details
- Tax Lot 137
- Tax Tract Number 20229
- Assessor Parcel Number 0228194370000
- $5,771 per year additional tax assessments
Community Details
Overview
- 111 Units
- Aurora Park Communityassociation Association, Phone Number (949) 367-9430
- Crummack Huseby HOA
- Built by Tri Pointe Homes
Amenities
- Outdoor Cooking Area
- Community Barbecue Grill
- Picnic Area
- Clubhouse
- Meeting Room
Recreation
- Community Playground
- Community Pool
- Community Spa
- Park
Similar Homes in Fontana, CA
Home Values in the Area
Average Home Value in this Area
Property History
| Date | Event | Price | Change | Sq Ft Price |
|---|---|---|---|---|
| 06/20/2025 06/20/25 | Sold | $729,393 | -7.1% | $317 / Sq Ft |
| 05/27/2025 05/27/25 | Sold | $785,001 | +4.8% | $391 / Sq Ft |
| 05/04/2025 05/04/25 | Pending | -- | -- | -- |
| 05/01/2025 05/01/25 | For Sale | $749,000 | 0.0% | $326 / Sq Ft |
| 04/19/2025 04/19/25 | Pending | -- | -- | -- |
| 04/04/2025 04/04/25 | For Sale | $749,000 | -4.6% | $326 / Sq Ft |
| 03/29/2025 03/29/25 | Pending | -- | -- | -- |
| 03/20/2025 03/20/25 | Price Changed | $785,000 | -1.8% | $391 / Sq Ft |
| 02/25/2025 02/25/25 | Price Changed | $799,000 | -1.4% | $398 / Sq Ft |
| 02/14/2025 02/14/25 | For Sale | $810,000 | -- | $404 / Sq Ft |
Tax History Compared to Growth
Agents Affiliated with this Home
-
C
Seller's Agent in 2025
Casey Fry
TRI Pointe Homes, Inc
-
Jack Chen

Buyer's Agent in 2025
Jack Chen
WEST SHORES REALTY, INC.
(909) 452-2588
1 in this area
8 Total Sales
-
Isaiah Yang
I
Buyer's Agent in 2025
Isaiah Yang
UNIVERSAL ELITE REALTY
(818) 667-6866
1 in this area
97 Total Sales
Map
Source: California Regional Multiple Listing Service (CRMLS)
MLS Number: OC25073404
- Plan 2 at Aurora Park - Goldenrod
- 7044 Mallow Dr Unit 4
- 13906 Gazania Ln
- 13667 Victoria St
- 13564 Williamson Rd
- 13751 Smokestone St
- 0 Baseline Ave Unit TR25153298
- 13548 Smokestone St
- 7454 Longstreet Ln
- 0 East Ave Unit DW25017651
- 13674 Bennington Ct
- 13229 Lima Dr
- 13652 Cabrillo Ct
- 14049 La Salle Ct
- 13643 Cabrillo Ct
- 7509 Woodstream Ct
- 13042 Larrera St
- 14028 Yorktown Ct
- 13060 Carnesi Dr
- 7331 Shelby Place Unit 91






