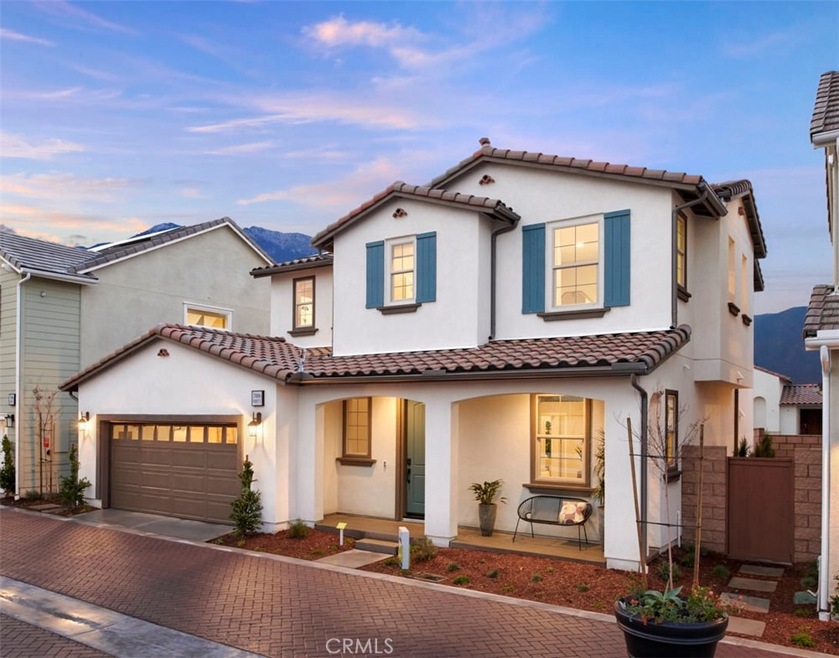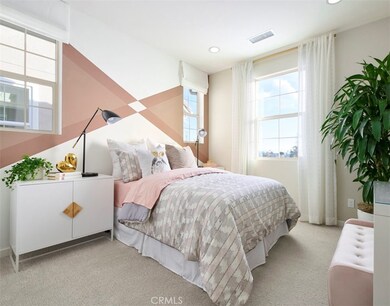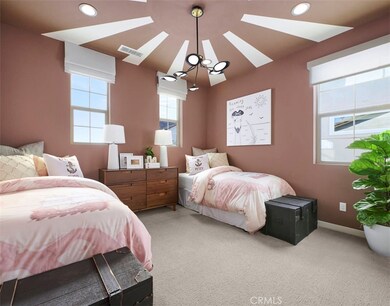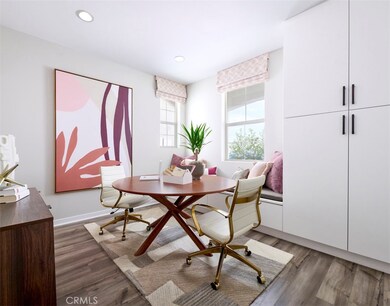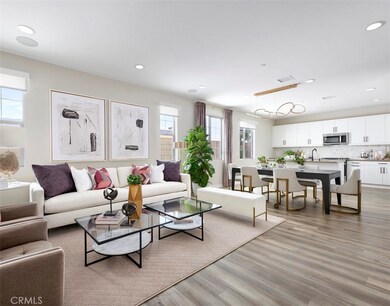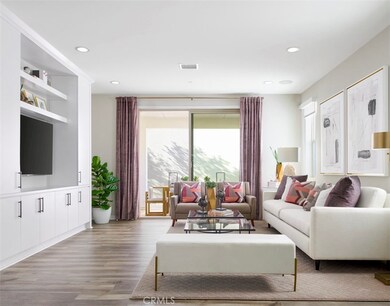
7006 Calla Lily Dr Fontana, CA 92336
Etiwanda NeighborhoodHighlights
- New Construction
- Spa
- Open Floorplan
- East Heritage Elementary School Rated A-
- Primary Bedroom Suite
- Mountain View
About This Home
As of June 2025MODEL HOME for sale, detached Residence 1 (last remaining opportunity) by Tri Pointe Homes located at Goldenrod at Aurora Park, a Rancho Cucamonga-adjacent gated community with coveted Etiwanda Schools. Furnished home resides steps from the community pool/clubhouse and features a covered outdoor room, main floor Den/Flex room w/ Powder Bath and PURCHASED solar power system. Upgrades galore with finishes including white Shaker cabinetry w/ matte black hardware, polished Quartz kitchen/bath counters, LVP flooring, additional recessed lighting at select rooms, accent paint. An impressive Primary Suite and Bath, generously sized secondary bedrooms round out this thoughtfully designed home. Discover this gem of a community that also features parks and walking paths, plus proximity to renowned Victoria Gardens, myriad other shopping/dining/entertainment options, and convenient commuter 210/10/60 access. Estimated Move-In of May.
Last Agent to Sell the Property
TRI Pointe Homes, Inc License #01504520 Listed on: 02/14/2025
Property Details
Home Type
- Condominium
Year Built
- Built in 2022 | New Construction
Lot Details
- No Common Walls
- Landscaped
- Private Yard
- Front Yard
- Zero Lot Line
HOA Fees
- $230 Monthly HOA Fees
Parking
- 2 Car Attached Garage
- Parking Available
- Front Facing Garage
- Side by Side Parking
Property Views
- Mountain
- Neighborhood
Home Design
- Spanish Architecture
- Turnkey
- Planned Development
Interior Spaces
- 2,006 Sq Ft Home
- 2-Story Property
- Open Floorplan
- High Ceiling
- Recessed Lighting
- Entryway
- Great Room
Kitchen
- Eat-In Kitchen
- Gas Oven
- Gas Cooktop
- <<microwave>>
- Dishwasher
- ENERGY STAR Qualified Appliances
- Kitchen Island
- Quartz Countertops
Flooring
- Carpet
- Laminate
Bedrooms and Bathrooms
- 3 Bedrooms
- Primary Bedroom Suite
- Quartz Bathroom Countertops
- Walk-in Shower
Laundry
- Laundry Room
- Laundry on upper level
- Washer and Gas Dryer Hookup
Eco-Friendly Details
- ENERGY STAR Qualified Equipment
Outdoor Features
- Spa
- Covered patio or porch
- Exterior Lighting
Schools
- Etiwanda High School
Utilities
- Forced Air Zoned Cooling and Heating System
- Heating System Uses Natural Gas
- Tankless Water Heater
Listing and Financial Details
- Tax Lot 140
- Tax Tract Number 20229
- Assessor Parcel Number 0228194370000
- $5,589 per year additional tax assessments
- Seller Considering Concessions
Community Details
Overview
- 111 Units
- Aurora Park Communityassociation Association, Phone Number (949) 367-9430
- Crummack Huseby HOA
- Built by Tri Pointe Homes
Amenities
- Outdoor Cooking Area
- Community Barbecue Grill
- Picnic Area
- Clubhouse
- Meeting Room
Recreation
- Community Playground
- Community Pool
- Community Spa
- Park
Similar Homes in Fontana, CA
Home Values in the Area
Average Home Value in this Area
Property History
| Date | Event | Price | Change | Sq Ft Price |
|---|---|---|---|---|
| 06/20/2025 06/20/25 | Sold | $729,393 | -7.1% | $317 / Sq Ft |
| 05/27/2025 05/27/25 | Sold | $785,001 | +4.8% | $391 / Sq Ft |
| 05/04/2025 05/04/25 | Pending | -- | -- | -- |
| 05/01/2025 05/01/25 | For Sale | $749,000 | 0.0% | $326 / Sq Ft |
| 04/19/2025 04/19/25 | Pending | -- | -- | -- |
| 04/04/2025 04/04/25 | For Sale | $749,000 | -4.6% | $326 / Sq Ft |
| 03/29/2025 03/29/25 | Pending | -- | -- | -- |
| 03/20/2025 03/20/25 | Price Changed | $785,000 | -1.8% | $391 / Sq Ft |
| 02/25/2025 02/25/25 | Price Changed | $799,000 | -1.4% | $398 / Sq Ft |
| 02/14/2025 02/14/25 | For Sale | $810,000 | -- | $404 / Sq Ft |
Tax History Compared to Growth
Agents Affiliated with this Home
-
Casey Fry
C
Seller's Agent in 2025
Casey Fry
TRI Pointe Homes, Inc
(949) 554-8189
30 in this area
221 Total Sales
-
Jack Chen

Buyer's Agent in 2025
Jack Chen
WEST SHORES REALTY, INC.
(909) 452-2588
1 in this area
10 Total Sales
-
Isaiah Yang
I
Buyer's Agent in 2025
Isaiah Yang
UNIVERSAL ELITE REALTY
(818) 667-6866
1 in this area
98 Total Sales
Map
Source: California Regional Multiple Listing Service (CRMLS)
MLS Number: OC25033322
- 13863 Prickly Pear Ln
- 13906 Gazania Ln
- 13667 Victoria St
- 0 Baseline Ave Unit TR25153298
- 13633 Smokestone St
- 7543 W Liberty Pkwy Unit 711
- 13510 Dana Ct
- 14121 Exeter Ct
- 13674 Bennington Ct
- 14226 Remington Ct
- 0 East Ave Unit DW25017651
- 13229 Lima Dr
- 7133 Brisas Ct
- 14097 Bancroft Ct
- 7145 Sunnyside Place
- 14028 Yorktown Ct
- 7509 Woodstream Ct
- 7075 Montana Ave
- 13042 Larrera St
- 7331 Shelby Place Unit 121
