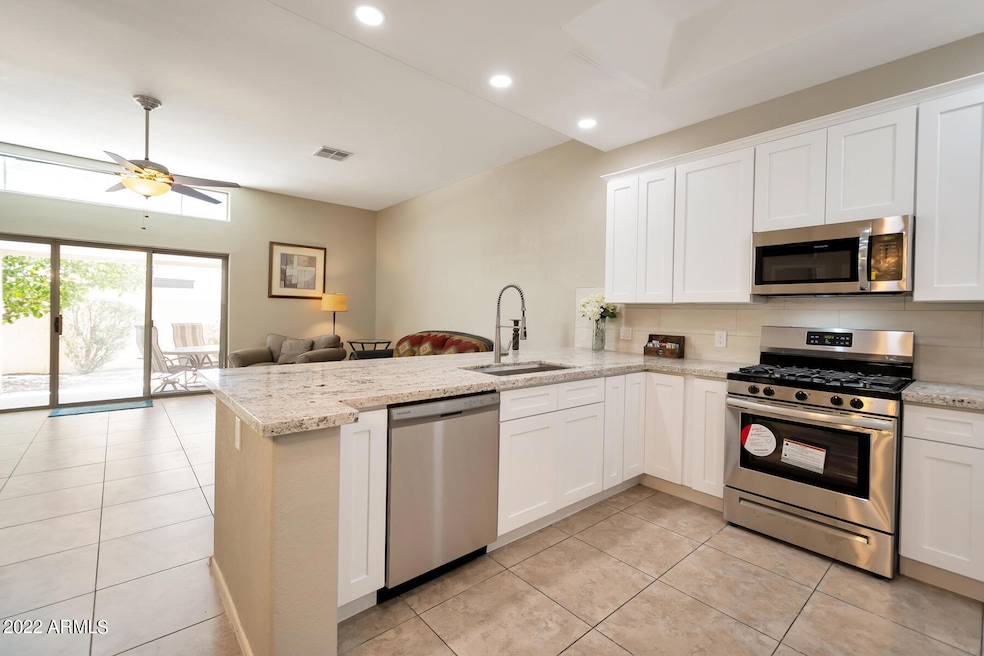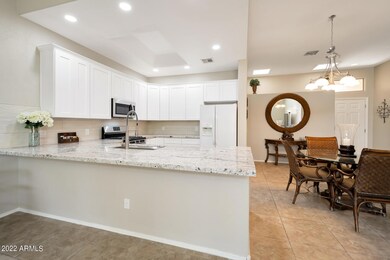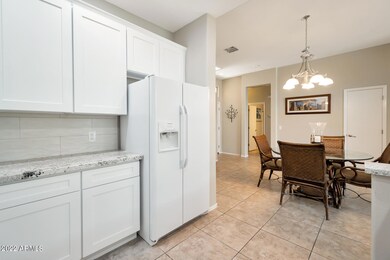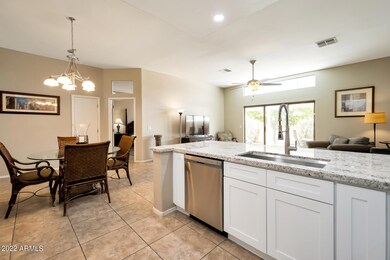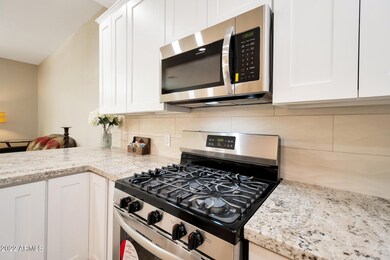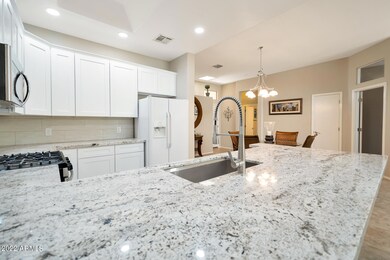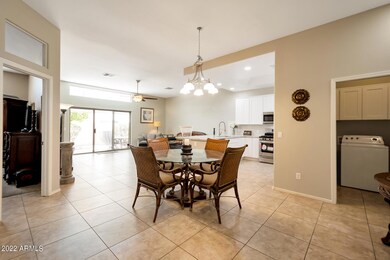
Highlights
- Heated Spa
- RV Parking in Community
- Vaulted Ceiling
- Franklin at Brimhall Elementary School Rated A
- Mountain View
- Granite Countertops
About This Home
As of September 2022**Seller will contribute $5000 toward seller closing costs or rate buydown*** Beautiful well maintained 2 bed/2bath townhome in a nice quiet townhome community! Brand new remodel just completed with very open kitchen, white shaker cabinets, and GORGEOOUS Granite countertops. White shaker cabinets in bathrooms, and laundry room and Brand New Granite countertops in bathrooms. Primary bathroom has double sinks. New interior paint. Newer carpet. All new Stainless Steel kitchen appliances. New faucets, fixtures, and flush mount kitchen lighting. 10 ft high ceilings. Large covered back patio with desert landscaped backyard and a lemon tree. HEATED Community pool. Optional RV lot for monthly storage fee. Front/back landscaping have sprinkler system and timer. 2 car garage.
Last Agent to Sell the Property
Devstar Realty License #SA680149000 Listed on: 07/20/2022
Townhouse Details
Home Type
- Townhome
Est. Annual Taxes
- $1,214
Year Built
- Built in 1996
Lot Details
- 3,450 Sq Ft Lot
- Private Streets
- Desert faces the back of the property
- Block Wall Fence
- Front and Back Yard Sprinklers
- Sprinklers on Timer
HOA Fees
- $63 Monthly HOA Fees
Parking
- 2 Car Garage
- Garage Door Opener
Home Design
- Roof Updated in 2022
- Wood Frame Construction
- Foam Roof
- Stucco
Interior Spaces
- 1,339 Sq Ft Home
- 1-Story Property
- Vaulted Ceiling
- Ceiling Fan
- Skylights
- Solar Screens
- Mountain Views
Kitchen
- Kitchen Updated in 2022
- <<builtInMicrowave>>
- Granite Countertops
Flooring
- Floors Updated in 2021
- Carpet
- Tile
Bedrooms and Bathrooms
- 2 Bedrooms
- Bathroom Updated in 2022
- 2 Bathrooms
- Dual Vanity Sinks in Primary Bathroom
- Easy To Use Faucet Levers
Accessible Home Design
- Grab Bar In Bathroom
- Doors with lever handles
- No Interior Steps
Outdoor Features
- Heated Spa
- Covered patio or porch
Schools
- Falcon Hill Elementary School
- Fremont Junior High School
- Red Mountain High School
Utilities
- Central Air
- Heating System Uses Natural Gas
- Plumbing System Updated in 2022
- High Speed Internet
- Cable TV Available
Listing and Financial Details
- Tax Lot 118
- Assessor Parcel Number 218-01-495
Community Details
Overview
- Association fees include ground maintenance, street maintenance
- Moondance Townhomes Association, Phone Number (480) 539-1396
- Moondance Townhomes Lot 1 177 Tr A K Subdivision
- FHA/VA Approved Complex
- RV Parking in Community
Recreation
- Heated Community Pool
- Community Spa
Ownership History
Purchase Details
Home Financials for this Owner
Home Financials are based on the most recent Mortgage that was taken out on this home.Purchase Details
Home Financials for this Owner
Home Financials are based on the most recent Mortgage that was taken out on this home.Purchase Details
Purchase Details
Home Financials for this Owner
Home Financials are based on the most recent Mortgage that was taken out on this home.Purchase Details
Home Financials for this Owner
Home Financials are based on the most recent Mortgage that was taken out on this home.Similar Homes in the area
Home Values in the Area
Average Home Value in this Area
Purchase History
| Date | Type | Sale Price | Title Company |
|---|---|---|---|
| Warranty Deed | $388,000 | Roc Title | |
| Warranty Deed | $190,000 | Security Title Agency Inc | |
| Cash Sale Deed | $78,000 | Stewart Title & Trust Of Pho | |
| Warranty Deed | $110,000 | Capital Title Agency | |
| Corporate Deed | $88,500 | Old Republic Title Agency |
Mortgage History
| Date | Status | Loan Amount | Loan Type |
|---|---|---|---|
| Open | $311,875 | New Conventional | |
| Previous Owner | $152,000 | Adjustable Rate Mortgage/ARM | |
| Previous Owner | $165,000 | Unknown | |
| Previous Owner | $113,825 | Fannie Mae Freddie Mac | |
| Previous Owner | $30,000 | Credit Line Revolving | |
| Previous Owner | $99,426 | Unknown | |
| Previous Owner | $101,425 | New Conventional | |
| Previous Owner | $79,600 | New Conventional |
Property History
| Date | Event | Price | Change | Sq Ft Price |
|---|---|---|---|---|
| 07/17/2025 07/17/25 | For Sale | $399,500 | 0.0% | $298 / Sq Ft |
| 07/05/2025 07/05/25 | For Rent | $2,250 | 0.0% | -- |
| 09/15/2022 09/15/22 | Sold | $388,000 | +0.8% | $290 / Sq Ft |
| 08/11/2022 08/11/22 | Price Changed | $384,900 | -1.3% | $287 / Sq Ft |
| 08/02/2022 08/02/22 | Price Changed | $389,900 | -4.9% | $291 / Sq Ft |
| 07/31/2022 07/31/22 | Price Changed | $409,900 | -1.2% | $306 / Sq Ft |
| 07/16/2022 07/16/22 | For Sale | $415,000 | +118.4% | $310 / Sq Ft |
| 11/30/2017 11/30/17 | Sold | $190,000 | -5.0% | $142 / Sq Ft |
| 11/06/2017 11/06/17 | For Sale | $199,900 | 0.0% | $149 / Sq Ft |
| 08/18/2014 08/18/14 | Rented | $995 | 0.0% | -- |
| 08/07/2014 08/07/14 | Under Contract | -- | -- | -- |
| 07/30/2014 07/30/14 | For Rent | $995 | -- | -- |
Tax History Compared to Growth
Tax History
| Year | Tax Paid | Tax Assessment Tax Assessment Total Assessment is a certain percentage of the fair market value that is determined by local assessors to be the total taxable value of land and additions on the property. | Land | Improvement |
|---|---|---|---|---|
| 2025 | $1,194 | $14,393 | -- | -- |
| 2024 | $1,208 | $13,707 | -- | -- |
| 2023 | $1,208 | $25,300 | $5,060 | $20,240 |
| 2022 | $1,182 | $19,360 | $3,870 | $15,490 |
| 2021 | $1,214 | $17,910 | $3,580 | $14,330 |
| 2020 | $1,198 | $16,450 | $3,290 | $13,160 |
| 2019 | $1,110 | $14,980 | $2,990 | $11,990 |
| 2018 | $1,060 | $13,350 | $2,670 | $10,680 |
| 2017 | $1,212 | $12,080 | $2,410 | $9,670 |
| 2016 | $1,190 | $11,430 | $2,280 | $9,150 |
| 2015 | $1,118 | $11,780 | $2,350 | $9,430 |
Agents Affiliated with this Home
-
Brandy Sweeney
B
Seller's Agent in 2025
Brandy Sweeney
West USA Realty
(480) 321-8100
5 Total Sales
-
Deanna Smith
D
Seller's Agent in 2022
Deanna Smith
Devstar Realty
(480) 664-4240
30 Total Sales
-
Sandi Nilson

Seller's Agent in 2017
Sandi Nilson
Realty Executives
(602) 579-8899
10 Total Sales
-
Ryan Rosscup

Buyer's Agent in 2017
Ryan Rosscup
Realty One Group
(602) 301-9667
84 Total Sales
Map
Source: Arizona Regional Multiple Listing Service (ARMLS)
MLS Number: 6435248
APN: 218-01-495
- 7006 E Jensen St Unit 48
- 7006 E Jensen St Unit 40
- 7006 E Jensen St Unit 33
- 7006 E Jensen St Unit 83
- 7054 E Ingram St
- 7261 E June St
- 1818 N Saranac Cir
- 6917 E Ingram Cir
- 6918 E Ivyglen St
- 1853 N Rowen Cir
- 1822 N Sunaire Cir
- 1758 N 74th Place
- 7337 E Ivyglen St Unit 7
- 2312 N Raven
- 1561 N Sterling
- 6655 E Rustic Dr
- 1638 N Avoca
- 1631 N Avoca
- 7436 E Hannibal St Unit 2
- 7524 E Leland Cir
