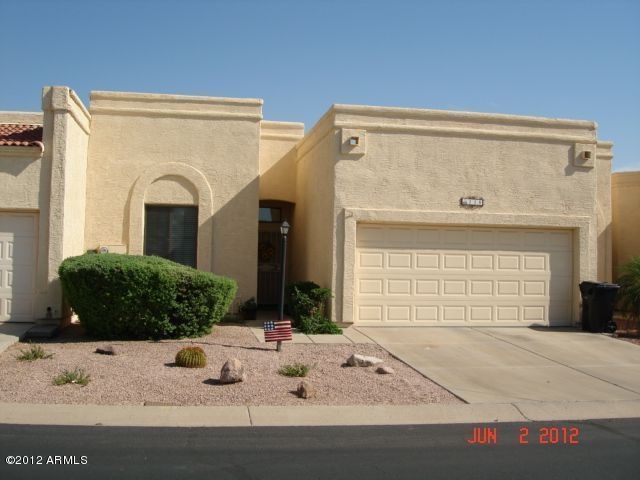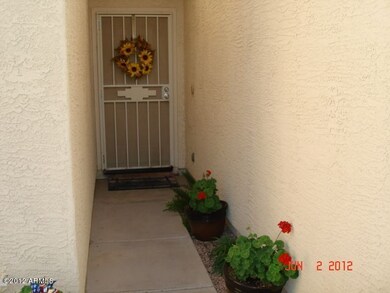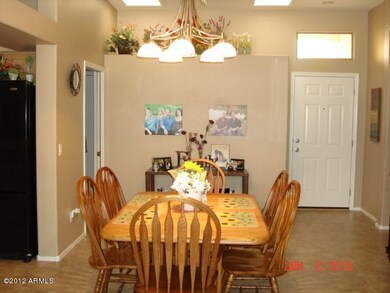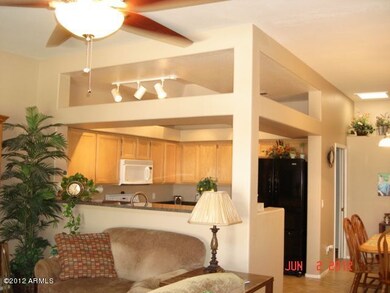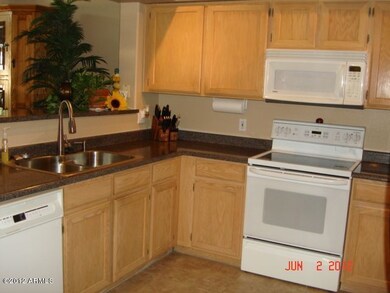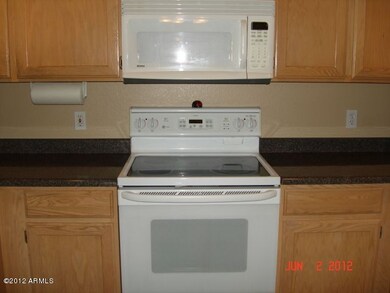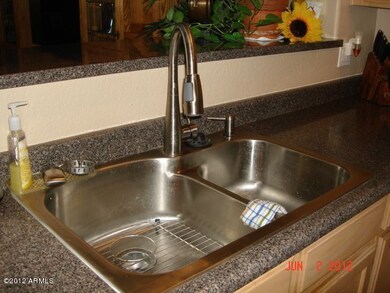
Highlights
- Contemporary Architecture
- Heated Community Pool
- Double Pane Windows
- Franklin at Brimhall Elementary School Rated A
- Covered patio or porch
- Dual Vanity Sinks in Primary Bathroom
About This Home
As of September 2022DO NOT DISTURB OCCUPANTS. No showings til Nov 20 unless buyer writes a contract. Remodeled patio home. In 2011, the following were replaced: all flooring (large neutral ceramic tile in all traffic areas, carpet in BRs), kitchen sink/faucet, 2-tone paint, wood blinds,light fixtures, back yard landscaping with drip on timers,foam roof re-coated, high quality decorator ceiling fans, water heater, some plumbing, termite treatment. Nice quality natural oak kitchen cabinets, high ceilings, bright interior,triple-wide glass door to large covered patio. Master BR is large with walk-in closet, large walk-in shower, double sinks. Full length covered patio. Back yard redone 2011-12 with blooming plants, lemon tree, new drip system. HOA will be $59 in 2018.Pool use requires annual $50 fee.
Last Agent to Sell the Property
Realty Executives License #BR008645000 Listed on: 11/08/2017

Townhouse Details
Home Type
- Townhome
Est. Annual Taxes
- $1,212
Year Built
- Built in 1996
Lot Details
- 3,450 Sq Ft Lot
- Desert faces the front and back of the property
- Block Wall Fence
Parking
- 2 Car Garage
- Garage Door Opener
Home Design
- Contemporary Architecture
- Wood Frame Construction
- Built-Up Roof
- Foam Roof
- Stucco
Interior Spaces
- 1,339 Sq Ft Home
- 1-Story Property
- Ceiling height of 9 feet or more
- Ceiling Fan
- Double Pane Windows
Kitchen
- Breakfast Bar
- <<builtInMicrowave>>
- Dishwasher
Flooring
- Carpet
- Tile
Bedrooms and Bathrooms
- 2 Bedrooms
- Walk-In Closet
- 2 Bathrooms
- Dual Vanity Sinks in Primary Bathroom
Laundry
- Laundry in unit
- Dryer
- Washer
Outdoor Features
- Covered patio or porch
Schools
- Falcon Hill Elementary School
- Fremont Junior High School
- Red Mountain High School
Utilities
- Refrigerated Cooling System
- Heating System Uses Natural Gas
- High Speed Internet
- Cable TV Available
Listing and Financial Details
- Legal Lot and Block 118 / 1005
- Assessor Parcel Number 218-01-495
Community Details
Overview
- Property has a Home Owners Association
- Moondance Townhomes Association, Phone Number (480) 539-1396
- Built by R&R Development
- Moondance Townhomes Subdivision
Recreation
- Heated Community Pool
Ownership History
Purchase Details
Home Financials for this Owner
Home Financials are based on the most recent Mortgage that was taken out on this home.Purchase Details
Home Financials for this Owner
Home Financials are based on the most recent Mortgage that was taken out on this home.Purchase Details
Purchase Details
Home Financials for this Owner
Home Financials are based on the most recent Mortgage that was taken out on this home.Purchase Details
Home Financials for this Owner
Home Financials are based on the most recent Mortgage that was taken out on this home.Similar Homes in Mesa, AZ
Home Values in the Area
Average Home Value in this Area
Purchase History
| Date | Type | Sale Price | Title Company |
|---|---|---|---|
| Warranty Deed | $388,000 | Roc Title | |
| Warranty Deed | $190,000 | Security Title Agency Inc | |
| Cash Sale Deed | $78,000 | Stewart Title & Trust Of Pho | |
| Warranty Deed | $110,000 | Capital Title Agency | |
| Corporate Deed | $88,500 | Old Republic Title Agency |
Mortgage History
| Date | Status | Loan Amount | Loan Type |
|---|---|---|---|
| Open | $311,875 | New Conventional | |
| Previous Owner | $152,000 | Adjustable Rate Mortgage/ARM | |
| Previous Owner | $165,000 | Unknown | |
| Previous Owner | $113,825 | Fannie Mae Freddie Mac | |
| Previous Owner | $30,000 | Credit Line Revolving | |
| Previous Owner | $99,426 | Unknown | |
| Previous Owner | $101,425 | New Conventional | |
| Previous Owner | $79,600 | New Conventional |
Property History
| Date | Event | Price | Change | Sq Ft Price |
|---|---|---|---|---|
| 07/17/2025 07/17/25 | For Sale | $399,500 | 0.0% | $298 / Sq Ft |
| 07/05/2025 07/05/25 | For Rent | $2,250 | 0.0% | -- |
| 09/15/2022 09/15/22 | Sold | $388,000 | +0.8% | $290 / Sq Ft |
| 08/11/2022 08/11/22 | Price Changed | $384,900 | -1.3% | $287 / Sq Ft |
| 08/02/2022 08/02/22 | Price Changed | $389,900 | -4.9% | $291 / Sq Ft |
| 07/31/2022 07/31/22 | Price Changed | $409,900 | -1.2% | $306 / Sq Ft |
| 07/16/2022 07/16/22 | For Sale | $415,000 | +118.4% | $310 / Sq Ft |
| 11/30/2017 11/30/17 | Sold | $190,000 | -5.0% | $142 / Sq Ft |
| 11/06/2017 11/06/17 | For Sale | $199,900 | 0.0% | $149 / Sq Ft |
| 08/18/2014 08/18/14 | Rented | $995 | 0.0% | -- |
| 08/07/2014 08/07/14 | Under Contract | -- | -- | -- |
| 07/30/2014 07/30/14 | For Rent | $995 | -- | -- |
Tax History Compared to Growth
Tax History
| Year | Tax Paid | Tax Assessment Tax Assessment Total Assessment is a certain percentage of the fair market value that is determined by local assessors to be the total taxable value of land and additions on the property. | Land | Improvement |
|---|---|---|---|---|
| 2025 | $1,194 | $14,393 | -- | -- |
| 2024 | $1,208 | $13,707 | -- | -- |
| 2023 | $1,208 | $25,300 | $5,060 | $20,240 |
| 2022 | $1,182 | $19,360 | $3,870 | $15,490 |
| 2021 | $1,214 | $17,910 | $3,580 | $14,330 |
| 2020 | $1,198 | $16,450 | $3,290 | $13,160 |
| 2019 | $1,110 | $14,980 | $2,990 | $11,990 |
| 2018 | $1,060 | $13,350 | $2,670 | $10,680 |
| 2017 | $1,212 | $12,080 | $2,410 | $9,670 |
| 2016 | $1,190 | $11,430 | $2,280 | $9,150 |
| 2015 | $1,118 | $11,780 | $2,350 | $9,430 |
Agents Affiliated with this Home
-
Brandy Sweeney
B
Seller's Agent in 2025
Brandy Sweeney
West USA Realty
(480) 321-8100
5 Total Sales
-
Deanna Smith
D
Seller's Agent in 2022
Deanna Smith
Devstar Realty
(480) 664-4240
30 Total Sales
-
Sandi Nilson

Seller's Agent in 2017
Sandi Nilson
Realty Executives
(602) 579-8899
10 Total Sales
-
Ryan Rosscup

Buyer's Agent in 2017
Ryan Rosscup
Realty One Group
(602) 301-9667
84 Total Sales
Map
Source: Arizona Regional Multiple Listing Service (ARMLS)
MLS Number: 5685274
APN: 218-01-495
- 7006 E Jensen St Unit 48
- 7006 E Jensen St Unit 40
- 7006 E Jensen St Unit 33
- 7006 E Jensen St Unit 83
- 7054 E Ingram St
- 7261 E June St
- 1818 N Saranac Cir
- 6917 E Ingram Cir
- 6918 E Ivyglen St
- 1853 N Rowen Cir
- 1822 N Sunaire Cir
- 1758 N 74th Place
- 7337 E Ivyglen St Unit 7
- 2312 N Raven
- 1561 N Sterling
- 6655 E Rustic Dr
- 1638 N Avoca
- 1631 N Avoca
- 7436 E Hannibal St Unit 2
- 7524 E Leland Cir
