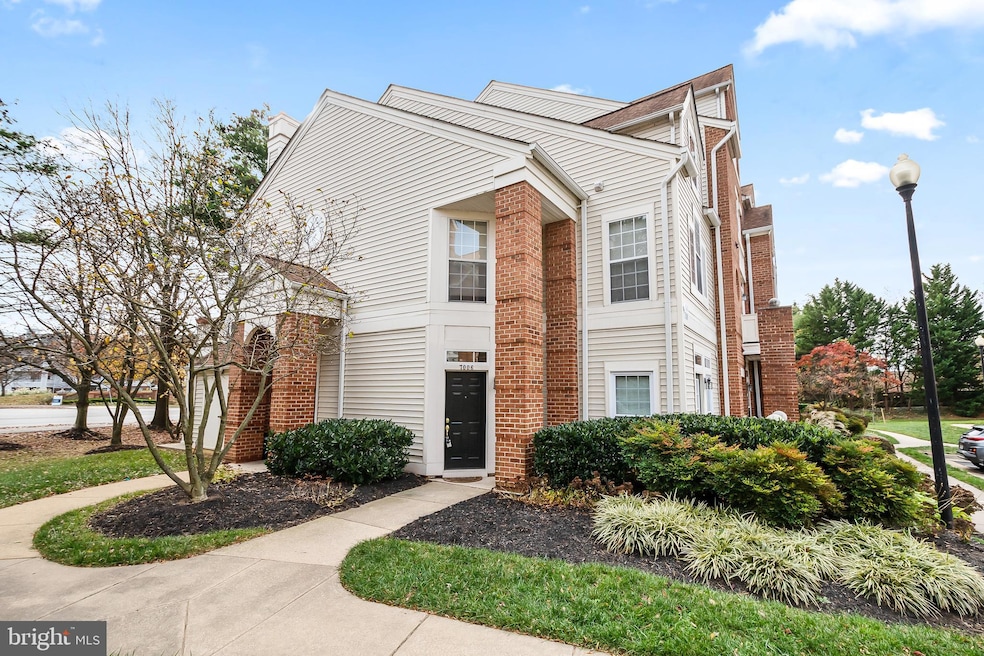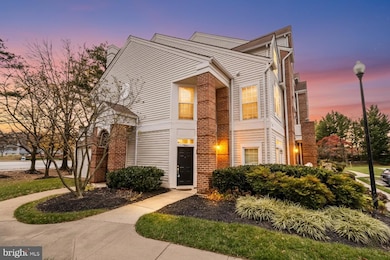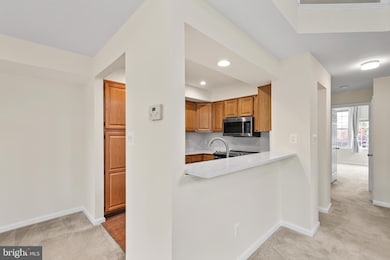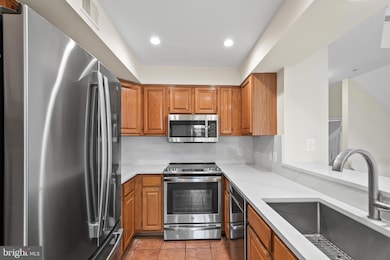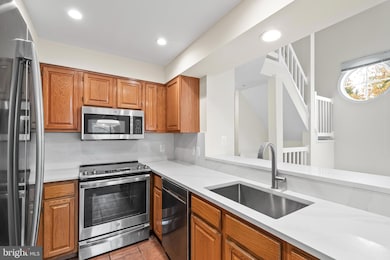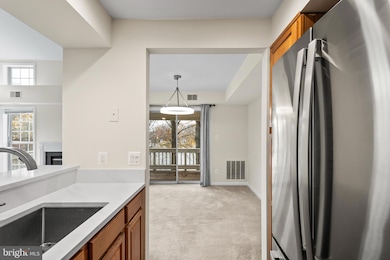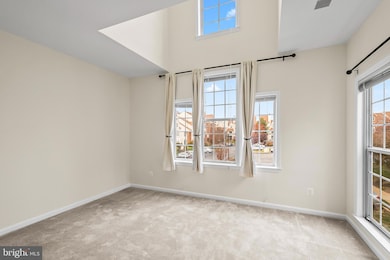7006 Ellingham Cir Unit 49 Alexandria, VA 22315
Highlights
- Open Floorplan
- Community Pool
- Combination Dining and Living Room
- Colonial Architecture
- Forced Air Heating and Cooling System
- Ceiling Fan
About This Home
WELCOME TO 7006 ELLINGHAM CIRCLE! LOCATED IN THE HEART OF KINGSTOWNE, THIS BRIGHT, CHEERFUL 2B/2B CORNER UNIT OFFERS AMPLE NATURAL LIGHT, PRIVACY AND SPACIOUS CATHEDRAL CEILINGS. IT IS A SORT DISTANCE TO THE KINGSTOWNE TOWNE CENTER, A FIVE MINUTE DRIVE FROM THE FESTIVAL AT MANCHESTER LAKES, 2 MILES TO THE SPRINGFIELD-FRANCONIA METRO , AND 3 MILES TO THE VAN DORNE METRO STATION. RESIDENTS CAN ALSO ENJOY ACCESS TO KINGSTOWNE'S HOA AMENDITIES SUCH AS SWIMMING POOLS AND FITNESS CENTERS, COMMUNITIES CENTERS, TENNIS COURTS AND WALKING TRAILS. THIS RENOVATED HOME FEATURES A FULLY RENOVATED KITCHEN AND BATHROOMS WITH LED BATHROOM MIRRORS AND DIMMABLE LED LIGHTS THROUGHOUT. ONE ASSIGNED PARKING SPACE, NO PWETS, NO SMOKING AND MAXIMUM TWO ADULTS.
Townhouse Details
Home Type
- Townhome
Est. Annual Taxes
- $4,576
Year Built
- Built in 1991
Lot Details
- Property is in excellent condition
Home Design
- Colonial Architecture
- Slab Foundation
- Aluminum Siding
Interior Spaces
- 1,130 Sq Ft Home
- Property has 3 Levels
- Open Floorplan
- Ceiling Fan
- Fireplace Mantel
- Window Treatments
- Combination Dining and Living Room
- Carpet
Kitchen
- Electric Oven or Range
- Built-In Microwave
- Dishwasher
- Disposal
Bedrooms and Bathrooms
- En-Suite Bathroom
Laundry
- Dryer
- Washer
Parking
- 1 Open Parking Space
- 1 Parking Space
- Parking Lot
- Rented or Permit Required
- 1 Assigned Parking Space
Schools
- Hayfield Elementary School
- Hayfield Secondary Middle School
- Hayfield Secondary High School
Utilities
- Forced Air Heating and Cooling System
- Vented Exhaust Fan
- Electric Water Heater
Listing and Financial Details
- Residential Lease
- Security Deposit $2,750
- Tenant pays for electricity, gas, frozen waterpipe damage, utilities - some
- The owner pays for association fees, lawn/shrub care, parking fee, sewer, water, trash collection, real estate taxes
- Rent includes grounds maintenance, hoa/condo fee, lawn service, parking, recreation facility, sewer, snow removal, trash removal, water
- No Smoking Allowed
- 18-Month Min and 30-Month Max Lease Term
- Available 11/21/25
- $50 Application Fee
- Assessor Parcel Number 0912 16 0049
Community Details
Overview
- Property has a Home Owners Association
- Association fees include all ground fee, common area maintenance, exterior building maintenance, lawn maintenance, management, parking fee, pool(s), recreation facility, reserve funds, sewer, trash, snow removal, water
- $190 Other One-Time Fees
- Eton Square Condo
- Eton Square Condo Community
- Kingstowne Subdivision
Recreation
- Community Pool
Pet Policy
- No Pets Allowed
Map
Source: Bright MLS
MLS Number: VAFX2279592
APN: 0912-16-0049
- 6964 Ellingham Cir Unit 86
- 7039 Kings Manor Dr
- 7057 Kings Manor Dr
- 7013 Birkenhead Place Unit F
- 6864F Brindle Heath Way Unit 208
- 7212 Lensfield Ct
- 5975 Wescott Hills Way
- 6925 Mary Caroline Cir Unit H
- 5702 Clapham Rd
- 5321 Buxton Ct
- 6902 Mary Caroline Cir Unit E
- 6800 Brindle Heath Way Unit 261
- 6822 Ericka Ave
- 6052A Essex House Square Unit 6052A
- 7235 Worsley Way
- 6905B Keyser Way
- 6006F Curtier Dr Unit F
- 6017F Curtier Dr Unit F
- 6017B Curtier Dr Unit B
- 6111 Essex House Square Unit B
- 6050 Edgeware Ln
- 6962 Banchory Ct
- 6954 Ellingham Cir Unit C
- 5917 Kirkcaldy Ln
- 6934F Ellingham Cir
- 6914 Ellingham Cir Unit F
- 7000 Irwell Ln Unit 11C
- 7013 Birkenhead Place Unit F
- 6000F Mersey Oaks Way Unit 1F
- 5974 Wescott Hills Way
- 7246 Cherwell Ln
- 5905 Sir Cambridge Way
- 6088A Essex House Square Unit 6088-A
- 7150 Rock Ridge Ln
- 6124A Essex House Square
- 6022A Curtier Dr Unit 6022A
- 5377 Harbor Court Dr
- 6017 Cromwell Place
- 6832 Heatherway Ct
- 6021 Woodlake Ln Unit Woodlake
