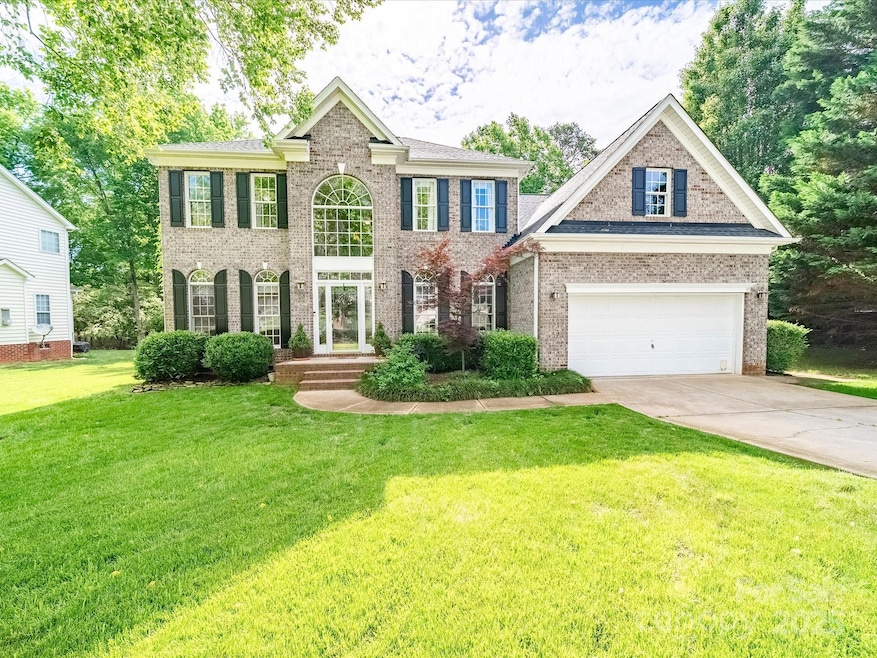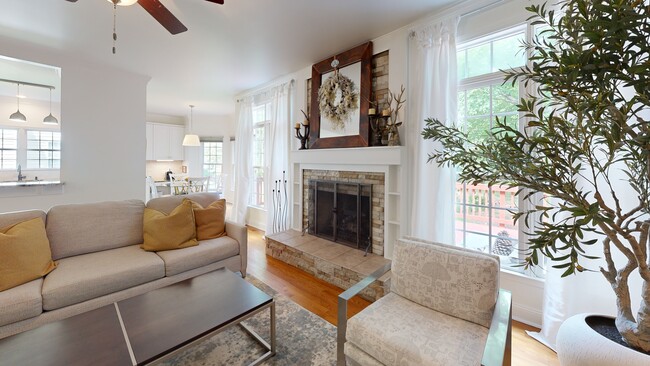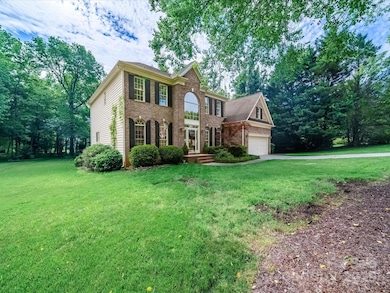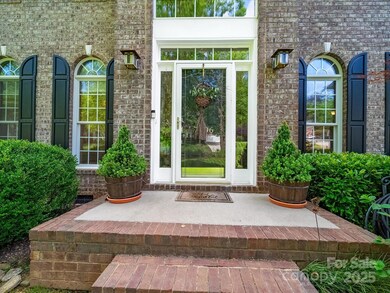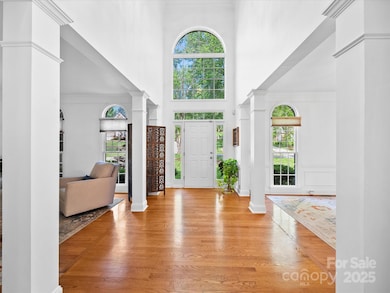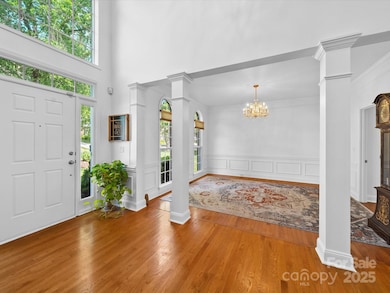
7006 Olde Sycamore Dr Mint Hill, NC 28227
Estimated payment $4,264/month
Highlights
- Golf Course Community
- Golf Course View
- Traditional Architecture
- Bain Elementary Rated 9+
- Deck
- Wood Flooring
About This Home
Impeccably refreshed home in the heart of Mint Hill’s sought-after Olde Sycamore Golf Plantation. Move-in ready property offers thoughtful updates inside and out, beginning with fresh SW paint throughout—including the kitchen cabinets, garage, and primary bath cabinets. Stunning kitchen features stainless steel appliances, granite counters, and a passthrough to the living area, creating a seamless flow for everyday living and entertaining.Spacious primary suite on main includes custom walk-in closet and beautifully updated ensuite with a soaker tub, walk-in shower, dual vanities, and stylish mirrors. Upstairs, you’ll find abundant space with 4 additional beds, 2 full baths, and a generous bonus room.Step outside to a fully reimagined landscape (2024), complete with 3X-seeded lawn front and back, 6 station Hardie automated irrigation system, fresh mulch, vibrant flowers, and enhanced curb appeal. Don’t miss this turnkey opportunity in one of Mint Hill’s most desirable neighborhoods.
Listing Agent
Allen Tate Charlotte South Brokerage Email: joseph.mcmurry@allentate.com License #301841

Home Details
Home Type
- Single Family
Est. Annual Taxes
- $3,964
Year Built
- Built in 1998
HOA Fees
- $58 Monthly HOA Fees
Parking
- 2 Car Attached Garage
- Driveway
- 4 Open Parking Spaces
Home Design
- Traditional Architecture
- Brick Exterior Construction
- Vinyl Siding
Interior Spaces
- 2-Story Property
- Family Room with Fireplace
- Golf Course Views
- Crawl Space
- Pull Down Stairs to Attic
Kitchen
- Built-In Oven
- Gas Cooktop
- Down Draft Cooktop
- Microwave
- Dishwasher
- Disposal
Flooring
- Wood
- Tile
- Vinyl
Bedrooms and Bathrooms
Outdoor Features
- Deck
Schools
- Bain Elementary School
- Mint Hill Middle School
- Independence High School
Utilities
- Forced Air Zoned Heating and Cooling System
- Heat Pump System
- Underground Utilities
- Gas Water Heater
Listing and Financial Details
- Assessor Parcel Number 197-293-12
Community Details
Overview
- Hawthorne Management Association, Phone Number (704) 377-0114
- Olde Sycamore Subdivision
Recreation
- Golf Course Community
- Tennis Courts
- Community Pool
Map
Home Values in the Area
Average Home Value in this Area
Tax History
| Year | Tax Paid | Tax Assessment Tax Assessment Total Assessment is a certain percentage of the fair market value that is determined by local assessors to be the total taxable value of land and additions on the property. | Land | Improvement |
|---|---|---|---|---|
| 2023 | $3,964 | $561,400 | $150,000 | $411,400 |
| 2022 | $3,468 | $397,700 | $90,000 | $307,700 |
| 2021 | $3,507 | $397,700 | $90,000 | $307,700 |
| 2020 | $3,463 | $392,600 | $90,000 | $302,600 |
| 2019 | $3,457 | $392,600 | $90,000 | $302,600 |
| 2018 | $3,422 | $310,500 | $63,000 | $247,500 |
| 2017 | $3,395 | $310,500 | $63,000 | $247,500 |
| 2016 | $3,392 | $310,500 | $63,000 | $247,500 |
| 2015 | $3,388 | $310,500 | $63,000 | $247,500 |
| 2014 | $3,386 | $310,500 | $63,000 | $247,500 |
Property History
| Date | Event | Price | Change | Sq Ft Price |
|---|---|---|---|---|
| 05/04/2023 05/04/23 | Sold | $615,000 | 0.0% | $175 / Sq Ft |
| 04/11/2023 04/11/23 | For Sale | $615,000 | 0.0% | $175 / Sq Ft |
| 04/08/2023 04/08/23 | Pending | -- | -- | -- |
| 03/30/2023 03/30/23 | For Sale | $615,000 | +51.9% | $175 / Sq Ft |
| 12/05/2019 12/05/19 | Sold | $405,000 | -2.4% | $115 / Sq Ft |
| 10/25/2019 10/25/19 | Pending | -- | -- | -- |
| 10/04/2019 10/04/19 | For Sale | $414,900 | -- | $118 / Sq Ft |
Deed History
| Date | Type | Sale Price | Title Company |
|---|---|---|---|
| Warranty Deed | $615,000 | None Listed On Document | |
| Warranty Deed | $405,000 | None Available | |
| Warranty Deed | $352,000 | Integrated Title Services Ll | |
| Warranty Deed | $316,000 | None Available | |
| Interfamily Deed Transfer | -- | -- | |
| Warranty Deed | $273,000 | -- |
Mortgage History
| Date | Status | Loan Amount | Loan Type |
|---|---|---|---|
| Open | $553,500 | New Conventional | |
| Previous Owner | $334,400 | New Conventional | |
| Previous Owner | $120,000 | New Conventional | |
| Previous Owner | $150,000 | Negative Amortization | |
| Previous Owner | $262,500 | Fannie Mae Freddie Mac | |
| Previous Owner | $248,000 | Stand Alone Refi Refinance Of Original Loan | |
| Previous Owner | $245,700 | No Value Available | |
| Closed | $10,000 | No Value Available |
About the Listing Agent

I work with new and experienced home buyers and sellers, who are looking to upscale, or downsize their life style when purchasing the home of their dreams. Yet, these same buyers and sellers may be challenged as to where to start, how the process works, and most importantly, who to trust, as their valued guide on their home buying and selling journey.
I provide the solutions to their concerns with understanding of each client’s unique goals, desires, and challenges, step-by-step, hands-on
Joseph's Other Listings
Source: Canopy MLS (Canopy Realtor® Association)
MLS Number: 4255284
APN: 197-293-12
- 10615 Persimmon Creek Dr
- 10716 Persimmon Creek Dr
- 1208 Union Rd
- 10944 Persimmon Creek Dr
- 7700 Ninth Fairway Ln
- 7909 Plantation Falls Ln
- 10830 Sycamore Club Dr
- 8024 Fairview Rd
- 1875 Rock Hill Church Rd Unit 4
- 1865 Rock Hill Church Rd Unit 3
- 10110 Whispering Falls Ave
- 0 Allen Black Rd
- 000 N Carolina 218
- 00 N Carolina 218
- 650 Union Rd
- 6817 Fieldlark Ln
- 9420 Fairview Rd
- 1346 Millview Ln
- 1330 Millview Ln
- 1055 Millview Ln
