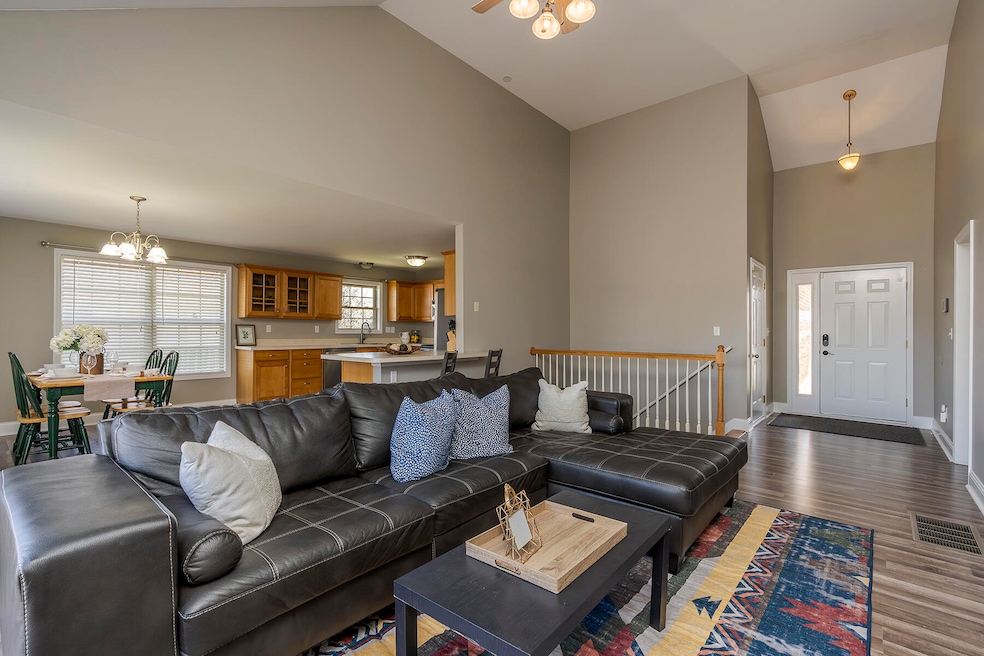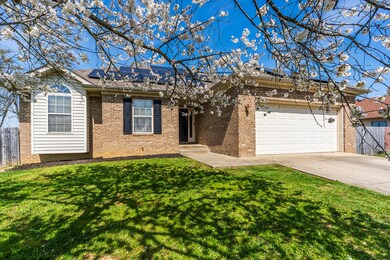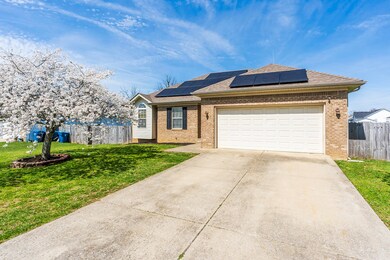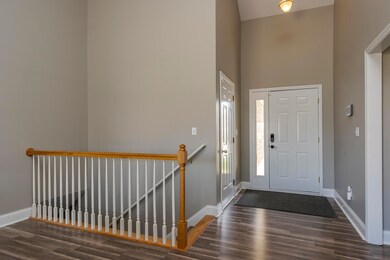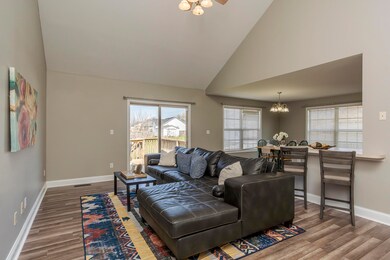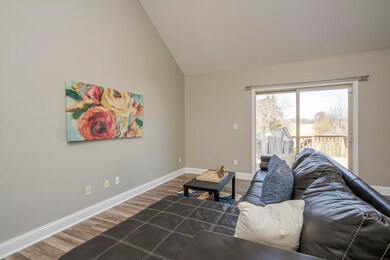
7006 Paddock Loop Lawrenceburg, KY 40342
Highlights
- Views of a Farm
- Ranch Style House
- Porch
- Deck
- No HOA
- 2 Car Attached Garage
About This Home
As of May 2025Discover the charm of this updated 3-bedroom, 2-bathroom ranch home, perfectly situated on a desirable walkout basement. Experience modern living with stylish upgrades throughout the property, including a warm kitchen with neutral finishes. The spacious open floor plan seamlessly connects the living areas, offering both comfort and functionality for everyday living and entertaining. Each bedroom is generously sized, ensuring everyone their own personal retreat. Super desirable layout including primary bedroom (as well as bedrooms 2 and 3) and laundry on first floor. The walkout basement adds versatile space, ideal for a family room, home office, or gym. Step outside to enjoy the serene views and explore the potential of this beautiful lot. This home isn't just a place to live; it's a lifestyle upgrade. Don't miss the opportunity to make it yours!
Last Agent to Sell the Property
Legacy Real Estate Firm License #205132 Listed on: 03/29/2025
Home Details
Home Type
- Single Family
Est. Annual Taxes
- $1,997
Year Built
- Built in 2005
Lot Details
- 8,712 Sq Ft Lot
Parking
- 2 Car Attached Garage
- Front Facing Garage
- Garage Door Opener
- Driveway
Home Design
- Ranch Style House
- Brick Veneer
- Vinyl Siding
- Concrete Perimeter Foundation
Interior Spaces
- Entrance Foyer
- Laminate Flooring
- Views of a Farm
Kitchen
- Eat-In Kitchen
- Oven or Range
- Microwave
- Dishwasher
Bedrooms and Bathrooms
- 3 Bedrooms
- Walk-In Closet
- 2 Full Bathrooms
Laundry
- Laundry on main level
- Washer and Electric Dryer Hookup
Partially Finished Basement
- Walk-Out Basement
- Basement Fills Entire Space Under The House
Eco-Friendly Details
- Solar Heating System
- Heating system powered by active solar
Outdoor Features
- Deck
- Patio
- Porch
Schools
- Emma Ward Elementary School
- Anderson Co Middle School
- Not Applicable Middle School
- Anderson Co High School
Utilities
- Cooling Available
- Heat Pump System
Community Details
- No Home Owners Association
- The Paddock Subdivision
Listing and Financial Details
- Assessor Parcel Number 49-44A-033
Ownership History
Purchase Details
Home Financials for this Owner
Home Financials are based on the most recent Mortgage that was taken out on this home.Purchase Details
Home Financials for this Owner
Home Financials are based on the most recent Mortgage that was taken out on this home.Purchase Details
Purchase Details
Home Financials for this Owner
Home Financials are based on the most recent Mortgage that was taken out on this home.Purchase Details
Similar Homes in Lawrenceburg, KY
Home Values in the Area
Average Home Value in this Area
Purchase History
| Date | Type | Sale Price | Title Company |
|---|---|---|---|
| Deed | $310,000 | Clear Title | |
| Deed | $310,000 | Clear Title | |
| Deed | $215,000 | None Available | |
| Deed | $155,000 | None Available | |
| Deed | $158,000 | -- | |
| Deed | -- | -- |
Mortgage History
| Date | Status | Loan Amount | Loan Type |
|---|---|---|---|
| Open | $310,000 | New Conventional | |
| Previous Owner | $215,000 | VA | |
| Previous Owner | $126,400 | No Value Available | |
| Previous Owner | $158,230 | No Value Available |
Property History
| Date | Event | Price | Change | Sq Ft Price |
|---|---|---|---|---|
| 05/26/2025 05/26/25 | Sold | $315,000 | +5.0% | $149 / Sq Ft |
| 03/31/2025 03/31/25 | Pending | -- | -- | -- |
| 03/29/2025 03/29/25 | For Sale | $299,900 | +39.5% | $142 / Sq Ft |
| 11/05/2020 11/05/20 | Sold | $215,000 | -6.5% | $102 / Sq Ft |
| 10/01/2020 10/01/20 | Pending | -- | -- | -- |
| 09/30/2020 09/30/20 | Price Changed | $229,900 | -3.8% | $109 / Sq Ft |
| 09/22/2020 09/22/20 | Price Changed | $238,900 | -2.3% | $113 / Sq Ft |
| 09/04/2020 09/04/20 | For Sale | $244,400 | -- | $116 / Sq Ft |
Tax History Compared to Growth
Tax History
| Year | Tax Paid | Tax Assessment Tax Assessment Total Assessment is a certain percentage of the fair market value that is determined by local assessors to be the total taxable value of land and additions on the property. | Land | Improvement |
|---|---|---|---|---|
| 2024 | $1,997 | $215,000 | $25,000 | $190,000 |
| 2023 | $2,027 | $215,000 | $25,000 | $190,000 |
| 2022 | $2,075 | $215,000 | $25,000 | $190,000 |
| 2021 | $2,129 | $215,000 | $25,000 | $190,000 |
| 2020 | $1,574 | $155,000 | $24,000 | $131,000 |
| 2019 | $1,632 | $158,000 | $24,000 | $134,000 |
| 2018 | $1,616 | $158,000 | $24,000 | $134,000 |
| 2017 | $1,588 | $158,000 | $24,000 | $134,000 |
| 2016 | $1,561 | $158,000 | $24,000 | $134,000 |
| 2015 | $1,526 | $158,000 | $24,000 | $134,000 |
| 2014 | $1,523 | $158,000 | $24,000 | $134,000 |
| 2013 | $1,501 | $158,000 | $24,000 | $134,000 |
Agents Affiliated with this Home
-
Kimberly DeRossett

Seller's Agent in 2025
Kimberly DeRossett
Legacy Real Estate Firm
(859) 420-3051
132 Total Sales
-
David Baesler
D
Buyer's Agent in 2025
David Baesler
Kentucky Dreams Realty
(502) 330-9345
7 Total Sales
-
Jackie Nickell

Seller's Agent in 2020
Jackie Nickell
Century 21 Commonwealth Real Estate
(502) 545-1323
145 Total Sales
-
N
Buyer's Agent in 2020
NON MEMBER
NON-MEMBER OFFICE
Map
Source: ImagineMLS (Bluegrass REALTORS®)
MLS Number: 25006108
APN: 49-44A-033
- 201 Walker Ln
- 50.86 Walker Ln
- 1000 Paddock Loop
- 4010 Paddock Loop
- 208 Secretariat Dr
- 7 Freestone Way
- 28 Freestone Way
- Lot 29 Georgia Way
- Lot 23 Freestone Way
- Lot 30 Georgia Way
- Lot 26 Georgia Way
- 1048 Indian Trail
- Lot 25 Orchard Way
- 1033 Indian Trail
- 1072 Jenny Lillard Rd
- 179 Fairview Ave
- 1036 David Dr
- 1104 Mac St
- 204 Bluebird Ct
- 102 Poplar Dr
