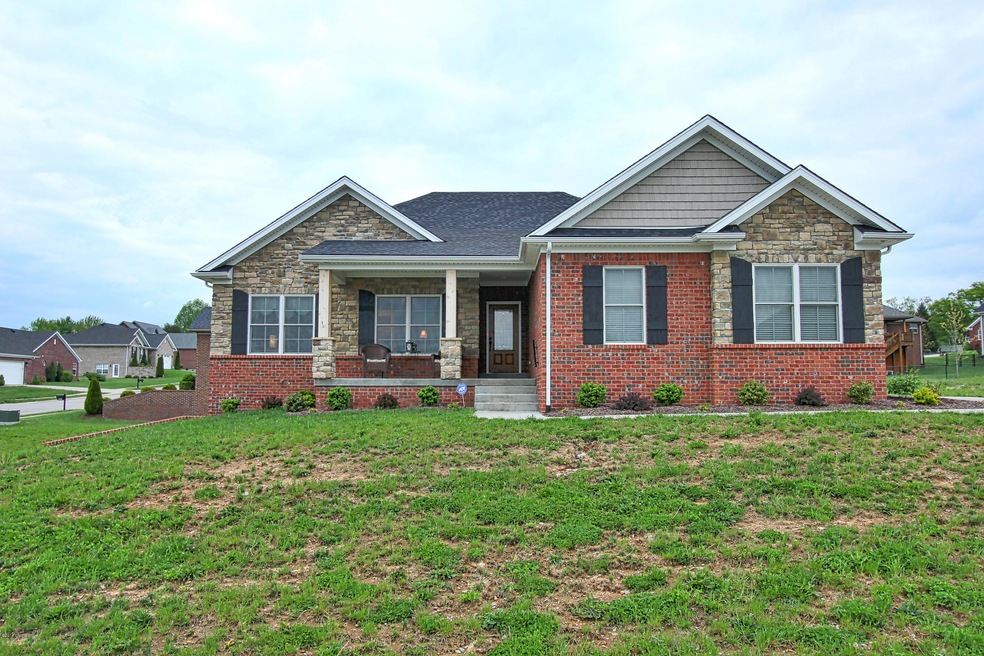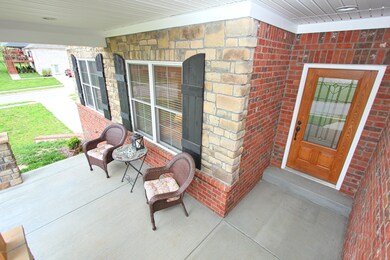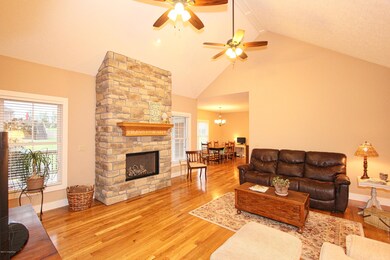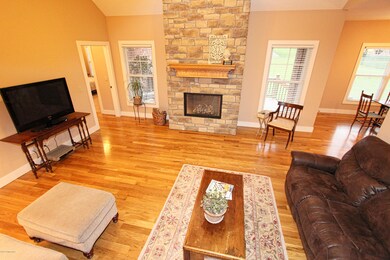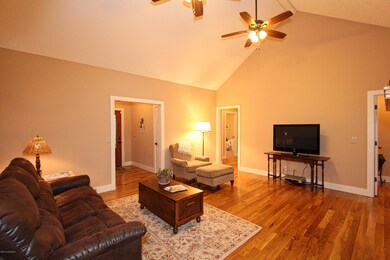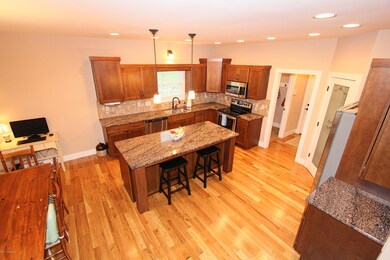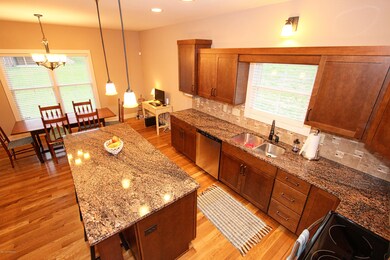
7006 Windsong Ct Georgetown, IN 47122
Highlights
- Deck
- Porch
- 2 Car Garage
- Georgetown Elementary School Rated A-
- Forced Air Heating and Cooling System
About This Home
As of September 2019CUSTOM BUILT BY COPAS HOMES - longtime Southern Indiana owner/builder who is intimately involved in the details of each home he builds. You will want to see this barely lived-in 4BR/3BA w/brick and Coronado stone exterior, mostly finished walkout, 3 car garage and ample storage in unfinished area of basement. Solid hardwood floors, granite countertops, stainless steel appliances, custom cabinetry, accented tile backsplash, recessed lighting, cathedral ceilings, floor to ceiling Coronado stone hearth/gas fireplace, ceramic tile in BA's and 1st floor laundry, walk-in pantry, covered front porch and covered back deck, side entry 2 car garage on main level w/basement garage on opposite side for boat/camper/jet ski or whatever your hobby is you have extra space for it. Just come see this home....GREAT BUY!!!
--------------------------------------------------------------------------------
Last Buyer's Agent
NON MEMBER
NON-MEMBER OFFICE
Home Details
Home Type
- Single Family
Est. Annual Taxes
- $3,038
Year Built
- Built in 2013
Parking
- 2 Car Garage
- Side or Rear Entrance to Parking
Home Design
- Brick Exterior Construction
- Poured Concrete
- Shingle Roof
- Stone Siding
Interior Spaces
- 1-Story Property
- Basement
Bedrooms and Bathrooms
- 4 Bedrooms
- 3 Full Bathrooms
Outdoor Features
- Deck
- Porch
Utilities
- Forced Air Heating and Cooling System
Community Details
- Copperfield Subdivision
Listing and Financial Details
- Assessor Parcel Number 22-02-03-400112-009-003
Ownership History
Purchase Details
Home Financials for this Owner
Home Financials are based on the most recent Mortgage that was taken out on this home.Purchase Details
Home Financials for this Owner
Home Financials are based on the most recent Mortgage that was taken out on this home.Purchase Details
Home Financials for this Owner
Home Financials are based on the most recent Mortgage that was taken out on this home.Purchase Details
Home Financials for this Owner
Home Financials are based on the most recent Mortgage that was taken out on this home.Purchase Details
Similar Homes in Georgetown, IN
Home Values in the Area
Average Home Value in this Area
Purchase History
| Date | Type | Sale Price | Title Company |
|---|---|---|---|
| Warranty Deed | -- | None Available | |
| Warranty Deed | -- | -- | |
| Warranty Deed | -- | Kemp Title Agency Llc | |
| Deed | $270,000 | -- | |
| Warranty Deed | -- | None Available |
Mortgage History
| Date | Status | Loan Amount | Loan Type |
|---|---|---|---|
| Previous Owner | $50,000 | New Conventional | |
| Previous Owner | $170,750 | New Conventional | |
| Previous Owner | $228,600 | New Conventional | |
| Previous Owner | $265,109 | FHA |
Property History
| Date | Event | Price | Change | Sq Ft Price |
|---|---|---|---|---|
| 09/17/2019 09/17/19 | Sold | $305,000 | -2.4% | $97 / Sq Ft |
| 08/21/2019 08/21/19 | Pending | -- | -- | -- |
| 08/16/2019 08/16/19 | For Sale | $312,500 | +11.3% | $99 / Sq Ft |
| 08/15/2016 08/15/16 | Sold | $280,750 | -7.9% | $89 / Sq Ft |
| 07/13/2016 07/13/16 | Pending | -- | -- | -- |
| 05/31/2016 05/31/16 | For Sale | $304,900 | +20.0% | $97 / Sq Ft |
| 12/22/2014 12/22/14 | Sold | $254,000 | -7.6% | $94 / Sq Ft |
| 11/19/2014 11/19/14 | Pending | -- | -- | -- |
| 08/29/2014 08/29/14 | For Sale | $275,000 | -- | $102 / Sq Ft |
Tax History Compared to Growth
Tax History
| Year | Tax Paid | Tax Assessment Tax Assessment Total Assessment is a certain percentage of the fair market value that is determined by local assessors to be the total taxable value of land and additions on the property. | Land | Improvement |
|---|---|---|---|---|
| 2024 | $3,038 | $354,200 | $50,100 | $304,100 |
| 2023 | $3,038 | $329,500 | $50,100 | $279,400 |
| 2022 | $2,967 | $298,000 | $50,100 | $247,900 |
| 2021 | $2,676 | $273,100 | $50,100 | $223,000 |
| 2020 | $2,533 | $267,200 | $50,100 | $217,100 |
| 2019 | $2,364 | $262,300 | $50,100 | $212,200 |
| 2018 | $2,167 | $242,900 | $50,100 | $192,800 |
| 2017 | $2,130 | $228,100 | $50,100 | $178,000 |
| 2016 | $1,991 | $228,000 | $50,100 | $177,900 |
| 2014 | $2,376 | $237,600 | $50,100 | $187,500 |
| 2013 | -- | $231,500 | $50,100 | $181,400 |
Agents Affiliated with this Home
-

Seller's Agent in 2019
Barbara Popp
Schuler Bauer Real Estate Services ERA Powered (N
(502) 552-2228
9 in this area
220 Total Sales
-

Seller Co-Listing Agent in 2019
Matt Lincoln
Schuler Bauer Real Estate Services ERA Powered (N
(502) 641-7392
11 in this area
256 Total Sales
-

Buyer's Agent in 2019
Julie Knotts
Coldwell Banker McMahan
(502) 523-8043
21 in this area
182 Total Sales
-
S
Seller's Agent in 2016
Stephen Lindsey
eXp Realty, LLC
-
D
Buyer's Agent in 2016
Doris Miller
Compass REALTORS, LLC
-

Seller's Agent in 2014
Bart Medlock
RE/MAX
(812) 987-6387
7 in this area
223 Total Sales
Map
Source: Metro Search (Greater Louisville Association of REALTORS®)
MLS Number: 1399786
APN: 22-02-03-400-112.009-003
- 1015 Oskin Dr
- 1027 Oskin Dr Unit 225
- 1031 Oskin Dr Unit 227
- 1112 Estate Dr
- 1302 Bethany Ln
- 1213 Knob Hill Blvd
- 7012 Dylan (Lot 405) Cir
- 1045 Brookstone Ct
- 0 Henriott Rd
- 8031 Hudson Ln
- 6614 State Road 64
- 2405 Henriott Rd
- 3995 Edwardsville Galena Rd
- 8003 Maple Grove Dr
- 3272 Edwardsville Galena Rd
- 7008 Rainelle Dr
- 6812 Corydon Ridge Rd
- 3274 Edwardsville Galena Rd
- 1034 Dunbarton Way Unit LOT 206
- 1032 Dunbarton Way Unit LOT 205
