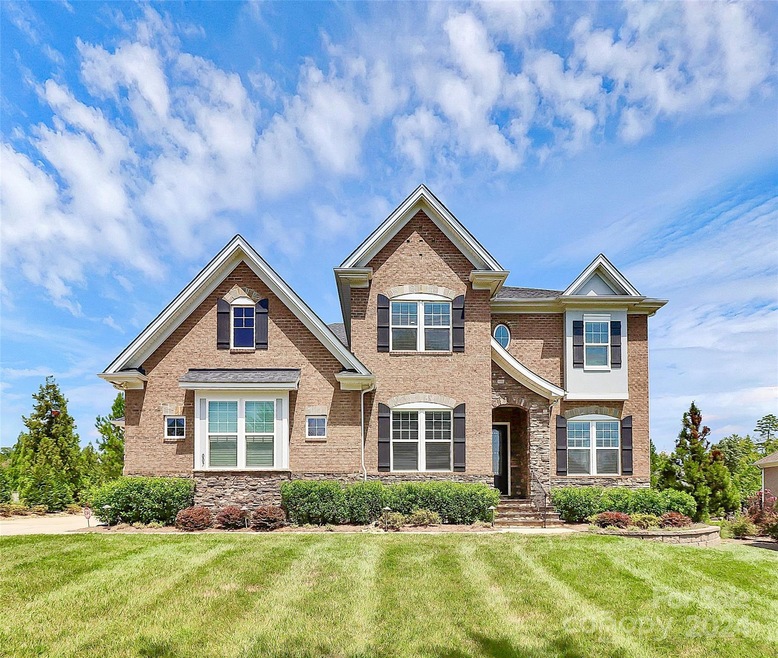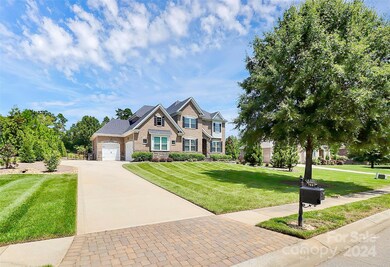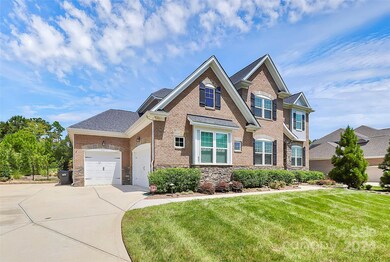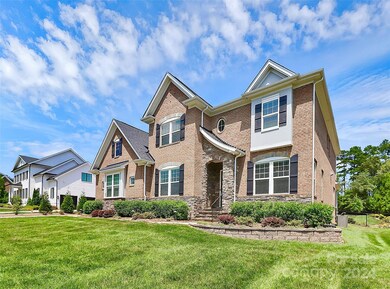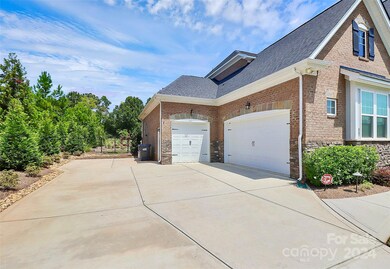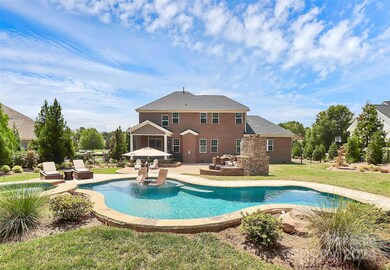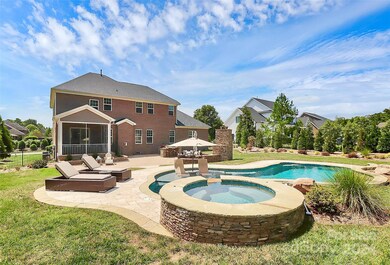
7007 Caliterra Dr Wesley Chapel, NC 28104
Highlights
- In Ground Pool
- Open Floorplan
- Traditional Architecture
- Wesley Chapel Elementary School Rated A
- Wooded Lot
- Outdoor Kitchen
About This Home
As of October 2024Open house has been cancelled for today and tomorrow.
We apologize for any inconvenience.
Last Agent to Sell the Property
Allen Tate Charlotte South Brokerage Email: joni.walker@allentate.com License #295269 Listed on: 08/22/2024

Co-Listed By
Allen Tate Charlotte South Brokerage Email: joni.walker@allentate.com License #295039
Home Details
Home Type
- Single Family
Est. Annual Taxes
- $4,716
Year Built
- Built in 2020
Lot Details
- Fenced
- Level Lot
- Irrigation
- Wooded Lot
HOA Fees
- $183 Monthly HOA Fees
Parking
- 3 Car Attached Garage
Home Design
- Traditional Architecture
- Four Sided Brick Exterior Elevation
Interior Spaces
- 2-Story Property
- Open Floorplan
- Gas Fireplace
- Mud Room
- Family Room with Fireplace
- Crawl Space
- Pull Down Stairs to Attic
- Laundry Room
Kitchen
- Built-In Oven
- Indoor Grill
- Range Hood
- Microwave
- Plumbed For Ice Maker
- Dishwasher
- Kitchen Island
- Disposal
Bedrooms and Bathrooms
- Walk-In Closet
Outdoor Features
- In Ground Pool
- Outdoor Kitchen
Schools
- Wesley Chapel Elementary School
- Weddington Middle School
- Weddington High School
Utilities
- Forced Air Zoned Heating and Cooling System
- Heating System Uses Natural Gas
- Gas Water Heater
- Cable TV Available
Community Details
- Cusick Association, Phone Number (704) 544-7779
- Quintessa Subdivision
- Mandatory home owners association
Listing and Financial Details
- Assessor Parcel Number 06045180
Ownership History
Purchase Details
Home Financials for this Owner
Home Financials are based on the most recent Mortgage that was taken out on this home.Purchase Details
Home Financials for this Owner
Home Financials are based on the most recent Mortgage that was taken out on this home.Purchase Details
Purchase Details
Home Financials for this Owner
Home Financials are based on the most recent Mortgage that was taken out on this home.Similar Homes in the area
Home Values in the Area
Average Home Value in this Area
Purchase History
| Date | Type | Sale Price | Title Company |
|---|---|---|---|
| Warranty Deed | $1,310,000 | Investors Title | |
| Special Warranty Deed | $725,000 | None Available | |
| Warranty Deed | $3,402,000 | Attorney | |
| Warranty Deed | $661,000 | None Available |
Mortgage History
| Date | Status | Loan Amount | Loan Type |
|---|---|---|---|
| Open | $1,244,500 | New Conventional | |
| Previous Owner | $120,000 | Credit Line Revolving | |
| Previous Owner | $567,046 | Purchase Money Mortgage | |
| Previous Owner | $420,000 | Purchase Money Mortgage |
Property History
| Date | Event | Price | Change | Sq Ft Price |
|---|---|---|---|---|
| 10/10/2024 10/10/24 | Sold | $1,310,000 | +0.8% | $300 / Sq Ft |
| 08/24/2024 08/24/24 | Pending | -- | -- | -- |
| 08/22/2024 08/22/24 | For Sale | $1,300,000 | +78.8% | $297 / Sq Ft |
| 09/29/2020 09/29/20 | Sold | $726,982 | 0.0% | $171 / Sq Ft |
| 02/17/2020 02/17/20 | Pending | -- | -- | -- |
| 02/17/2020 02/17/20 | For Sale | $726,982 | -- | $171 / Sq Ft |
Tax History Compared to Growth
Tax History
| Year | Tax Paid | Tax Assessment Tax Assessment Total Assessment is a certain percentage of the fair market value that is determined by local assessors to be the total taxable value of land and additions on the property. | Land | Improvement |
|---|---|---|---|---|
| 2024 | $4,716 | $731,900 | $150,200 | $581,700 |
| 2023 | $4,410 | $690,800 | $150,200 | $540,600 |
| 2022 | $4,410 | $690,800 | $150,200 | $540,600 |
| 2021 | $4,290 | $673,500 | $150,200 | $523,300 |
| 2020 | $760 | $96,640 | $96,640 | $0 |
| 2019 | $756 | $96,640 | $96,640 | $0 |
| 2018 | $756 | $96,640 | $96,640 | $0 |
| 2017 | $799 | $96,600 | $96,600 | $0 |
| 2016 | $785 | $96,640 | $96,640 | $0 |
| 2015 | $793 | $96,640 | $96,640 | $0 |
| 2014 | -- | $108,400 | $108,400 | $0 |
Agents Affiliated with this Home
-
Joni Walker

Seller's Agent in 2024
Joni Walker
Allen Tate Realtors
(704) 849-8300
33 Total Sales
-
John Davis

Seller Co-Listing Agent in 2024
John Davis
Allen Tate Realtors
(704) 634-0926
87 Total Sales
-
Justin Carpenter
J
Buyer's Agent in 2024
Justin Carpenter
Helen Adams Realty
(704) 375-8598
32 Total Sales
-
Sabrina Corcoran

Seller's Agent in 2020
Sabrina Corcoran
Dream Finders Realty, LLC.
(704) 420-3147
123 Total Sales
-
N
Buyer's Agent in 2020
Non Member
NC_CanopyMLS
Map
Source: Canopy MLS (Canopy Realtor® Association)
MLS Number: 4172259
APN: 06-045-180
- 4005 Capullo Ct
- 314 Candella Dr
- 1004 Princesa Dr
- 5033 Waxhaw Indian Trail Rd
- 3009 Ocaso Ct
- 6004 Quintessa Dr
- 1042 Heather Glen Dr
- 9535 Potter Rd
- 500 Chicory Cir
- 1012 Leland Dr
- 403 Deodar Cedar Dr
- 213 Warbler Dr
- 329 Brambling Ct
- 215 Pintail Dr
- 234 Pintail Dr
- 509 Sugar Maple Ln Unit 43
- 6006 Casswell Cir
- 6202 Pumpernickel Ln
- 4816 Antioch Church Rd
- 1015 Kendall Dr Unit 4
