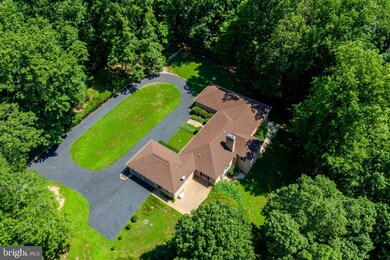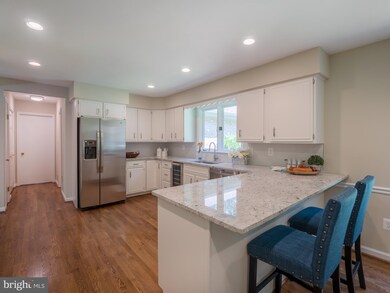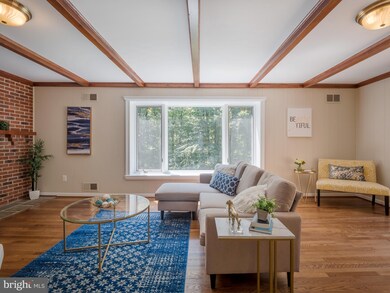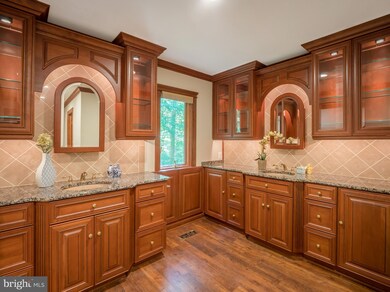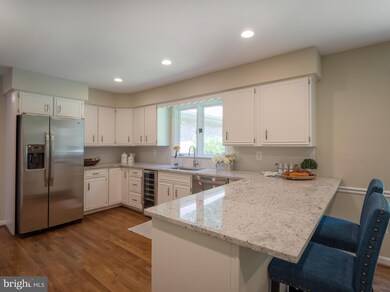
7007 Clifton Rd Clifton, VA 20124
Highlights
- Eat-In Gourmet Kitchen
- 10.55 Acre Lot
- Recreation Room
- Union Mill Elementary School Rated A-
- Private Lot
- Partially Wooded Lot
About This Home
As of September 2020SPECTACULAR STATELY HOME ON 10+ ACRES abounds with privacy, offering luxurious main level living only 1/2 mile from historical downtown Clifton with private road and circular driveway. Enjoy the completely renovated kitchen with granite counters, backsplash, breakfast bar with seating, stainless steel appliances, beverage/wine fridge, cooktop, double oven, breakfast area. The warm oversized family room with beamed ceiling, brick wall with fireplace, French doors to patio, triple window overlooking trees is sure to please. For in-home privacy there is a double door entry to bedroom wing. The Master suite features a huge bedroom, totally remodeled bathroom, multiple closets and private second entrance to the main level office. The Lower level features a 700 sq ft rec room with French doors to the spacious and gorgeous backyard. There is ample storage space and plenty of room to expand. View Video! https://vimeo.com/442691669
Last Agent to Sell the Property
Keller Williams Realty License #0225174916 Listed on: 07/30/2020

Home Details
Home Type
- Single Family
Est. Annual Taxes
- $10,147
Year Built
- Built in 1975
Lot Details
- 10.55 Acre Lot
- Landscaped
- Private Lot
- Secluded Lot
- Partially Wooded Lot
- Backs to Trees or Woods
- Back and Front Yard
- Property is zoned 030
Parking
- 2 Car Attached Garage
- 5 Driveway Spaces
- Garage Door Opener
Home Design
- Rambler Architecture
- Brick Exterior Construction
- Shingle Roof
- Composition Roof
- Vinyl Siding
Interior Spaces
- Property has 2 Levels
- Traditional Floor Plan
- Wet Bar
- Chair Railings
- Crown Molding
- Beamed Ceilings
- Ceiling Fan
- Recessed Lighting
- 2 Fireplaces
- Screen For Fireplace
- Bay Window
- French Doors
- Family Room
- Living Room
- Formal Dining Room
- Den
- Recreation Room
- Alarm System
Kitchen
- Eat-In Gourmet Kitchen
- Breakfast Room
- Built-In Oven
- Cooktop
- Extra Refrigerator or Freezer
- Ice Maker
- Dishwasher
- Upgraded Countertops
- Disposal
Flooring
- Wood
- Carpet
- Laminate
Bedrooms and Bathrooms
- 3 Main Level Bedrooms
- En-Suite Primary Bedroom
- En-Suite Bathroom
- Walk-In Closet
Laundry
- Dryer
- Washer
Improved Basement
- Heated Basement
- Walk-Out Basement
- Connecting Stairway
- Interior and Exterior Basement Entry
- Space For Rooms
- Basement Windows
Accessible Home Design
- Level Entry For Accessibility
Outdoor Features
- Patio
- Shed
Schools
- Union Mill Elementary School
- Robinson Secondary Middle School
- Robinson Secondary High School
Utilities
- Forced Air Heating and Cooling System
- Humidifier
- Heating System Uses Oil
- Well
- Electric Water Heater
- Septic Tank
Community Details
- No Home Owners Association
- Near Clifton Subdivision
Listing and Financial Details
- Assessor Parcel Number 0754 01 0028
Ownership History
Purchase Details
Home Financials for this Owner
Home Financials are based on the most recent Mortgage that was taken out on this home.Similar Homes in Clifton, VA
Home Values in the Area
Average Home Value in this Area
Purchase History
| Date | Type | Sale Price | Title Company |
|---|---|---|---|
| Deed | $1,150,000 | Kvs Title Llc |
Mortgage History
| Date | Status | Loan Amount | Loan Type |
|---|---|---|---|
| Open | $1,150,000 | VA |
Property History
| Date | Event | Price | Change | Sq Ft Price |
|---|---|---|---|---|
| 05/24/2025 05/24/25 | For Sale | $1,500,000 | +30.4% | $344 / Sq Ft |
| 09/29/2020 09/29/20 | Sold | $1,150,000 | 0.0% | $264 / Sq Ft |
| 07/30/2020 07/30/20 | For Sale | $1,150,000 | -- | $264 / Sq Ft |
Tax History Compared to Growth
Tax History
| Year | Tax Paid | Tax Assessment Tax Assessment Total Assessment is a certain percentage of the fair market value that is determined by local assessors to be the total taxable value of land and additions on the property. | Land | Improvement |
|---|---|---|---|---|
| 2024 | $3,174 | $1,410,640 | $641,000 | $769,640 |
| 2023 | $3,092 | $1,410,640 | $641,000 | $769,640 |
| 2022 | $13,847 | $1,210,920 | $635,000 | $575,920 |
| 2021 | $3,133 | $1,035,150 | $606,000 | $429,150 |
| 2020 | $10,479 | $885,440 | $606,000 | $279,440 |
| 2019 | $9,632 | $857,440 | $578,000 | $279,440 |
| 2018 | $9,926 | $863,140 | $578,000 | $285,140 |
| 2017 | $10,021 | $863,140 | $578,000 | $285,140 |
| 2016 | $9,999 | $863,140 | $578,000 | $285,140 |
| 2015 | $9,283 | $831,800 | $567,000 | $264,800 |
| 2014 | $9,242 | $830,030 | $567,000 | $263,030 |
Agents Affiliated with this Home
-
Sarah Reynolds

Seller's Agent in 2020
Sarah Reynolds
Keller Williams Realty
(703) 844-3425
2 in this area
3,736 Total Sales
-
J. D'Ann Melnick

Buyer's Agent in 2020
J. D'Ann Melnick
EXP Realty, LLC
(512) 762-3235
1 in this area
150 Total Sales
Map
Source: Bright MLS
MLS Number: VAFX1142012
APN: 0754-01-0028
- 6830 Clifton Rd
- 12905 Compton Rd
- 6600 Castle Ridge Rd
- 13005 Compton Rd
- 7370 Kincheloe Rd
- 12760 Dunvegan Dr
- 7517 Lees Farm Rd
- 7514A Evans Ford Rd
- 7615 Kincheloe Rd
- 6323 Colchester Rd
- 13310 Compton Rd
- 13309 Balmoral Heights Place
- 6320 Windpatterns Trail
- 6501 Clifton Rd
- 11902 Yates Ford Rd
- 12107 Fairfax Hunt Rd
- 7924 Evans Ford Rd
- 7449 Maple Branch Rd
- 11807 Yates Ford Rd
- 13530 Compton Rd

