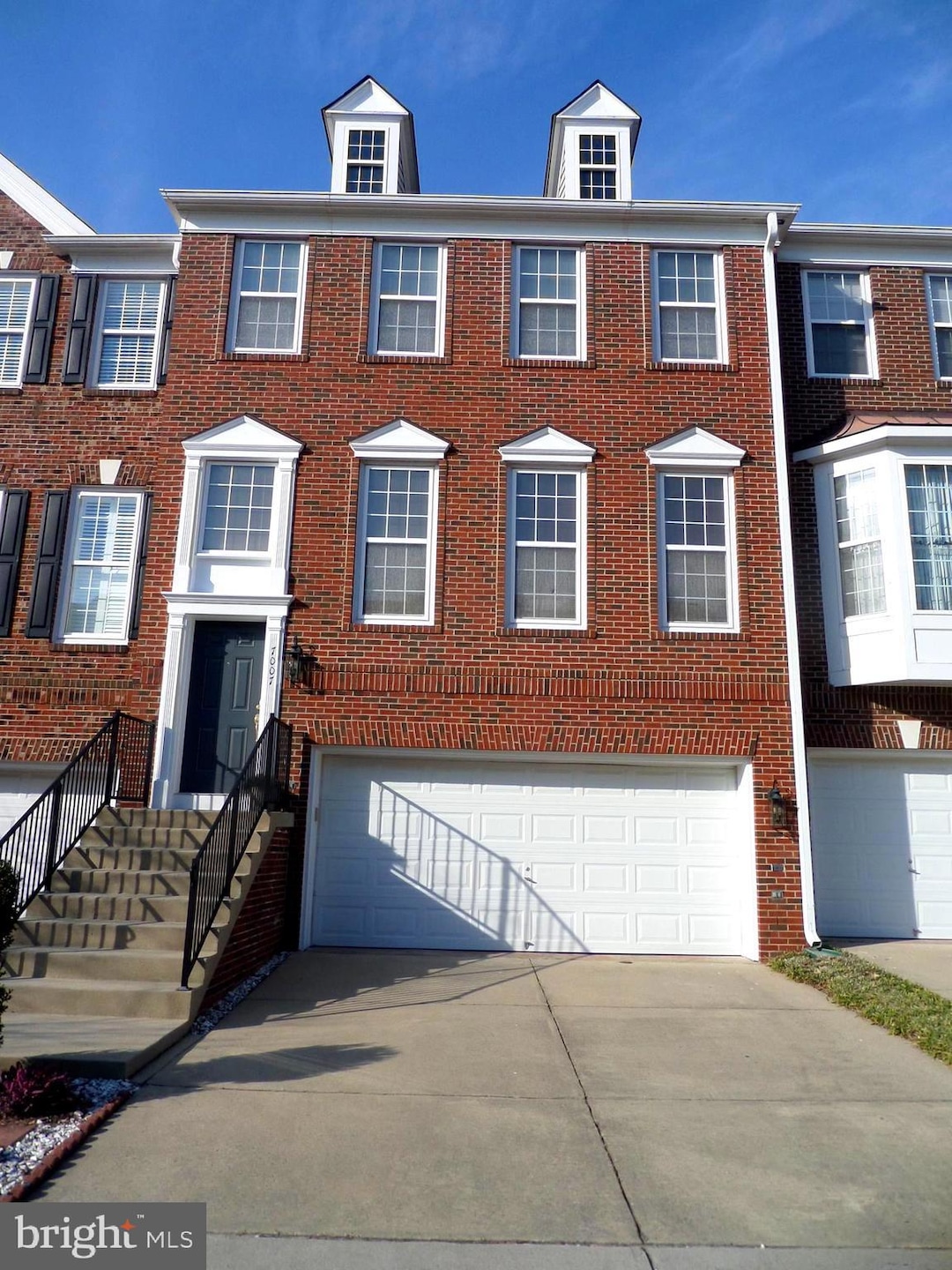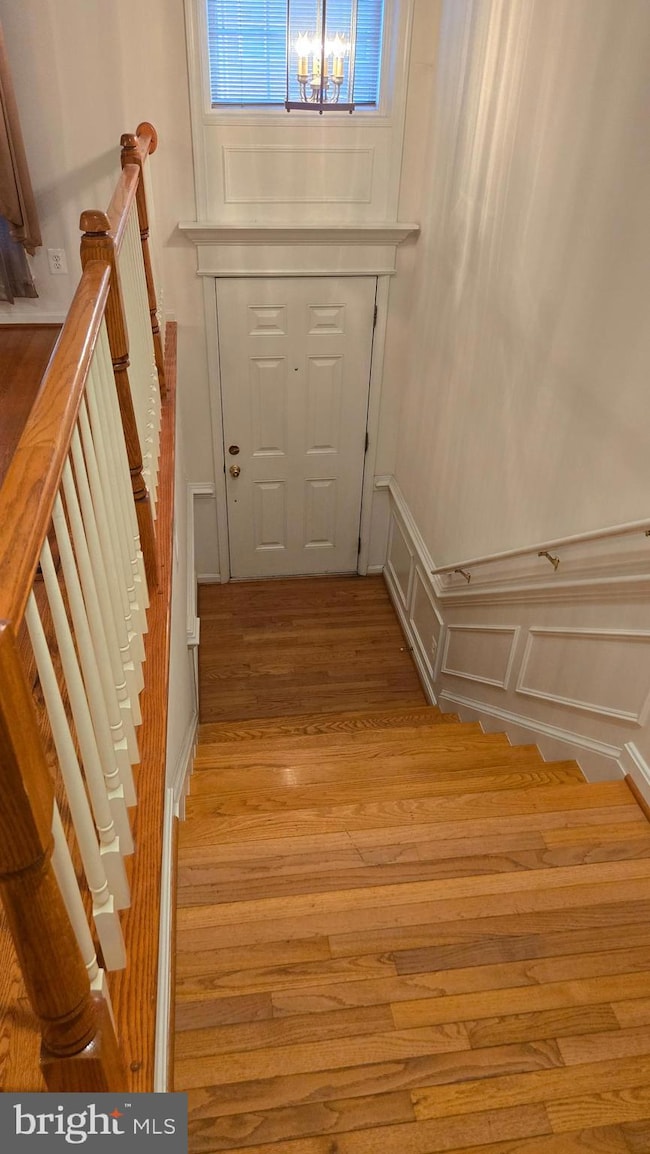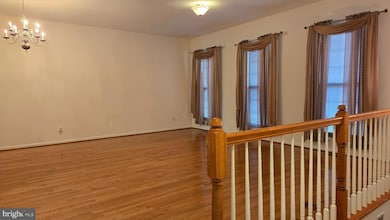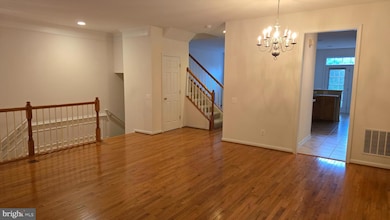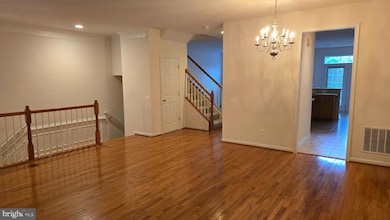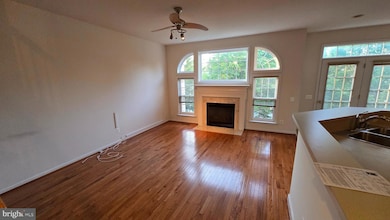7007 Courtyard Way Haymarket, VA 20169
Silver Lake NeighborhoodHighlights
- Colonial Architecture
- Clubhouse
- Community Pool
- Haymarket Elementary School Rated A-
- Recreation Room
- Tennis Courts
About This Home
*** 3 BR, 2 FULL BATH, 2 HALF BATH THOWNHOUSE FOR RENT *** OVER 2500 SQUARE FEET, BRICK FRONT TWO CAR GARAGE WITH FULLY FENCED BACK YARD *** LOCATED MINUTES FROM RT 66, RT 29, SHOPPING, DINNING AND MORE *** HARDWOOD FLOOR IN FOYER, LIVING RM, DINING RM, AND FAMILLY ROOM *** STAINLESS STILL APPLIANCES *** FAMILY RM WITH CEILING FAN & GAS FIREPLACE *** CERAMIC TILE IN KITCHEN, BREAKFAST RM AND ALL BATHS *** SPACIOUS MASTER BEDROOM WITH TRAY CEILIG AND CEILING FAN AND WALK-IN CLOSIT *** MASTER BATH WITH DOUBLE VANITY, SEPARATE SOAKING TUB AND SHOWER *** FULLY FINISHED WALKOUT BASEMENT *** FULLY FENCED BACKYARD WITH PATIO *** COMMUNITY POOL, CLUBHOUSE, TOT LOTS, TENNIS & BASEBALL COURTS *** BEST PRINCE WILLIAM SCHOOLS !!!!!
Townhouse Details
Home Type
- Townhome
Est. Annual Taxes
- $5,046
Year Built
- Built in 2003
Lot Details
- 2,304 Sq Ft Lot
- Wood Fence
- Back Yard Fenced
- Property is in very good condition
Parking
- 2 Car Attached Garage
- 2 Driveway Spaces
- Public Parking
- Basement Garage
- Front Facing Garage
- Garage Door Opener
- Unassigned Parking
Home Design
- Colonial Architecture
- Slab Foundation
- Vinyl Siding
- Brick Front
Interior Spaces
- Property has 3 Levels
- Ceiling Fan
- Gas Fireplace
- Family Room
- Living Room
- Breakfast Room
- Dining Room
- Recreation Room
Kitchen
- Stove
- Built-In Microwave
- Ice Maker
- Dishwasher
- Stainless Steel Appliances
- Disposal
Bedrooms and Bathrooms
- 3 Bedrooms
- En-Suite Primary Bedroom
Laundry
- Laundry Room
- Laundry on upper level
- Electric Dryer
- Washer
Finished Basement
- Walk-Out Basement
- Garage Access
- Rear Basement Entry
- Natural lighting in basement
Schools
- Haymarket Elementary School
- Ronald Wilson Reagan Middle School
- Battlefield High School
Utilities
- Forced Air Heating and Cooling System
- Natural Gas Water Heater
Listing and Financial Details
- Residential Lease
- Security Deposit $3,000
- Tenant pays for electricity, gas, sewer, all utilities, water
- Rent includes trash removal, hoa/condo fee
- No Smoking Allowed
- 12-Month Min and 36-Month Max Lease Term
- Available 6/24/25
- $60 Application Fee
- $100 Repair Deductible
- Assessor Parcel Number 7298-95-4433
Community Details
Overview
- Property has a Home Owners Association
- Association fees include common area maintenance, pool(s), recreation facility, reserve funds, road maintenance, snow removal, trash
- Built by Pulte
- Westmarket Subdivision, Tyler Floorplan
- Property Manager
Amenities
- Picnic Area
- Clubhouse
Recreation
- Tennis Courts
- Community Basketball Court
- Community Playground
- Community Pool
Pet Policy
- No Pets Allowed
Map
Source: Bright MLS
MLS Number: VAPW2098040
APN: 7298-95-4433
- 6007 Wishing Rock Way
- 5736 Caribbean Ct
- 6189 Aster Haven Cir
- 6124 Aster Haven Cir Unit 113
- 6274 Aster Haven Cir
- 15288 Rosemont Manor Dr
- 5620 Shoal Creek Dr
- 14714 Corner Post Place
- 6184 Camerons Ferry Dr
- 6079 Camerons Ferry Dr
- 15305 Linville Creek Dr
- 15319 Linville Creek Dr
- 6210 Quinns Creek Dr
- 14608 Turara Ct
- 14501 Guilford Ridge Rd
- 6152 Amber Ln
- 6094 Azurite Way
- 6156 Amber Ln
- 6096 Azurite Way
- 6158 Amber Ln
