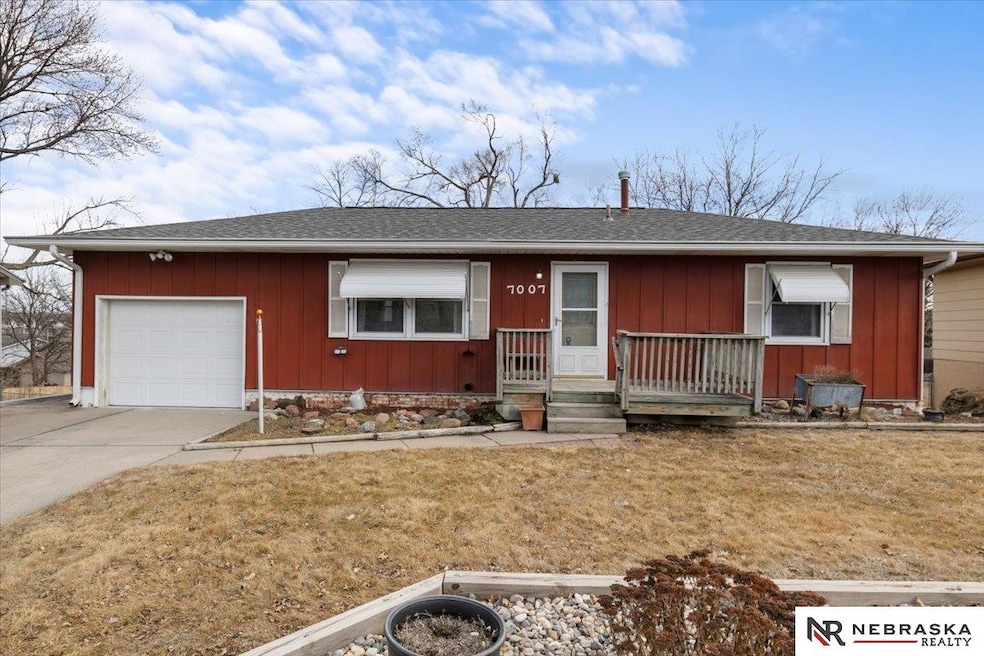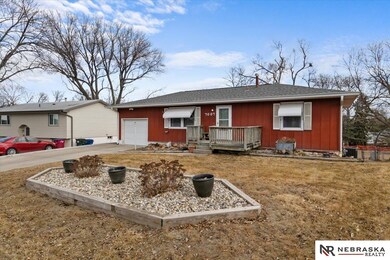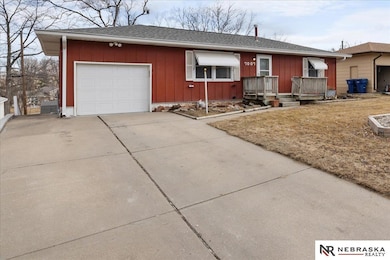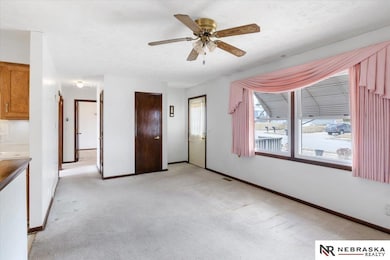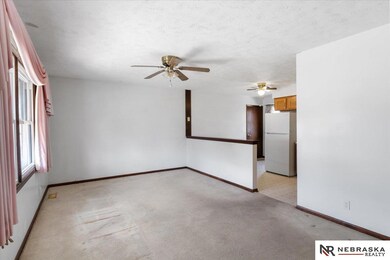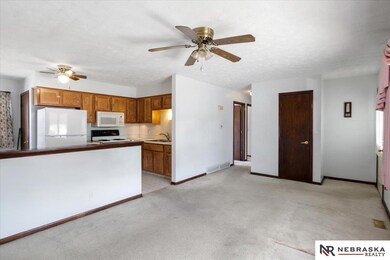
7007 S 78th St La Vista, NE 68128
Highlights
- Deck
- Ranch Style House
- Porch
- Papillion La Vista Senior High School Rated A-
- No HOA
- 1 Car Attached Garage
About This Home
As of April 2025Don’t miss this beautifully maintained 3BR/1BA Ranch in La Vista! Owned by the same family for 54 years, this home is filled with natural light and features an open, spacious main level with newer kitchen cabinets. Three bedrooms on the main level plus a non-conforming bedroom in the finished walk-out basement—perfect for entertaining! Enjoy the large back deck overlooking the fenced-in yard complete with a storage shed. Major updates include a new roof (2024), new electrical panel, and an HVAC system with a transferable maintenance contract. Property is under Homestead Exemption through 2025! Conveniently located with easy Interstate access. AMA!
Last Agent to Sell the Property
Nebraska Realty Brokerage Phone: 402-312-5076 License #20130018 Listed on: 02/20/2025

Home Details
Home Type
- Single Family
Year Built
- Built in 1971
Lot Details
- 7,405 Sq Ft Lot
- Lot Dimensions are 124 x 73 x 112 x 57
- Partially Fenced Property
- Chain Link Fence
Parking
- 1 Car Attached Garage
Home Design
- Ranch Style House
- Traditional Architecture
- Block Foundation
- Composition Roof
Interior Spaces
- Ceiling Fan
- Walk-Out Basement
Kitchen
- Oven or Range
- Microwave
Flooring
- Carpet
- Laminate
Bedrooms and Bathrooms
- 3 Bedrooms
- 1 Full Bathroom
Outdoor Features
- Deck
- Patio
- Shed
- Porch
Schools
- La Vista West Elementary School
- La Vista Middle School
- Papillion-La Vista High School
Utilities
- Forced Air Heating and Cooling System
- Heating System Uses Gas
Community Details
- No Home Owners Association
- La Vista Subdivision
Listing and Financial Details
- Assessor Parcel Number 010545948
Ownership History
Purchase Details
Home Financials for this Owner
Home Financials are based on the most recent Mortgage that was taken out on this home.Similar Homes in La Vista, NE
Home Values in the Area
Average Home Value in this Area
Purchase History
| Date | Type | Sale Price | Title Company |
|---|---|---|---|
| Warranty Deed | $223,000 | Green Title & Escrow |
Mortgage History
| Date | Status | Loan Amount | Loan Type |
|---|---|---|---|
| Open | $218,960 | FHA |
Property History
| Date | Event | Price | Change | Sq Ft Price |
|---|---|---|---|---|
| 04/01/2025 04/01/25 | Sold | $223,000 | +3.7% | $150 / Sq Ft |
| 02/28/2025 02/28/25 | Pending | -- | -- | -- |
| 02/26/2025 02/26/25 | For Sale | $215,000 | -- | $145 / Sq Ft |
Tax History Compared to Growth
Tax History
| Year | Tax Paid | Tax Assessment Tax Assessment Total Assessment is a certain percentage of the fair market value that is determined by local assessors to be the total taxable value of land and additions on the property. | Land | Improvement |
|---|---|---|---|---|
| 2024 | -- | $181,888 | $28,000 | $153,888 |
| 2023 | -- | $170,178 | $25,000 | $145,178 |
| 2022 | $0 | $154,922 | $22,000 | $132,922 |
| 2021 | $0 | $143,424 | $20,000 | $123,424 |
| 2020 | $0 | $137,835 | $20,000 | $117,835 |
| 2019 | $0 | $130,638 | $18,000 | $112,638 |
| 2018 | $0 | $119,337 | $18,000 | $101,337 |
| 2017 | $0 | $111,426 | $18,000 | $93,426 |
| 2016 | -- | $112,225 | $18,000 | $94,225 |
| 2015 | -- | $112,260 | $18,000 | $94,260 |
| 2014 | -- | $110,575 | $18,000 | $92,575 |
| 2012 | -- | $109,519 | $18,000 | $91,519 |
Agents Affiliated with this Home
-
Christopher Bober

Seller's Agent in 2025
Christopher Bober
Nebraska Realty
(402) 312-5076
73 Total Sales
-
Jennifer Bober

Seller Co-Listing Agent in 2025
Jennifer Bober
Nebraska Realty
(402) 312-5078
77 Total Sales
-
Ben Smail

Buyer's Agent in 2025
Ben Smail
Better Homes and Gardens R.E.
(402) 660-1174
421 Total Sales
Map
Source: Great Plains Regional MLS
MLS Number: 22504312
APN: 010545948
- 7212 S 78th St
- 7550 Joseph Ave
- 7520 Hayes Cir
- 7815 Heritage Plaza
- 7102 S 74th Ave
- 7311 Elizabeth St
- 7511 Drexel St
- 7521 Edward Ave
- 7005 S 74th St Unit 302
- 7324 Frederick Ave
- 6219 S 79th Cir
- 7309 Joseph Ave
- 7519 S 76th Ave
- 7327 S 72nd Ave
- 7347 S 72nd Ave
- 6312 S 72nd Ave
- 7535 S 76th St
- 7822 Leaf Plum Dr
- 6641 S 85th St
- 7524 Valley Rd
