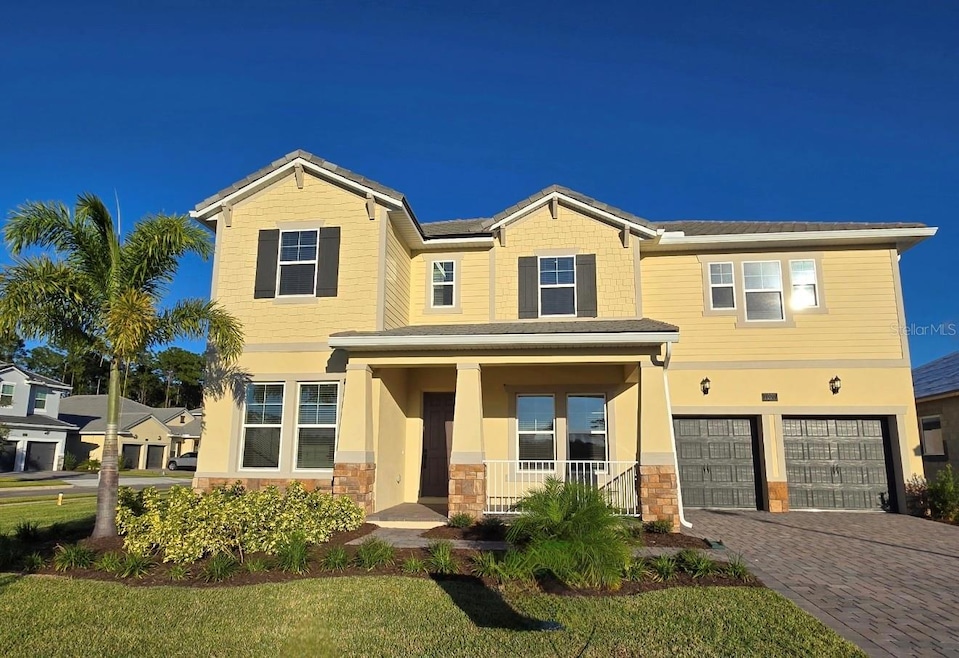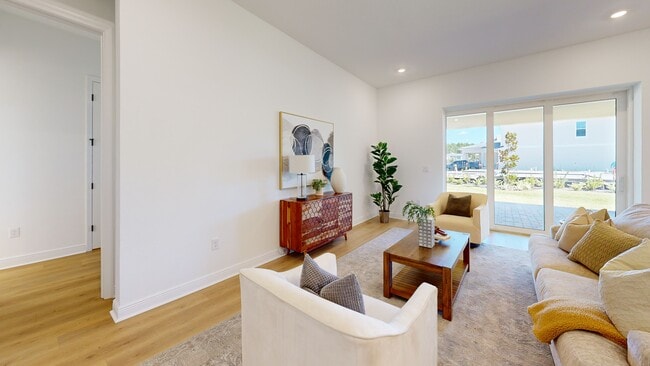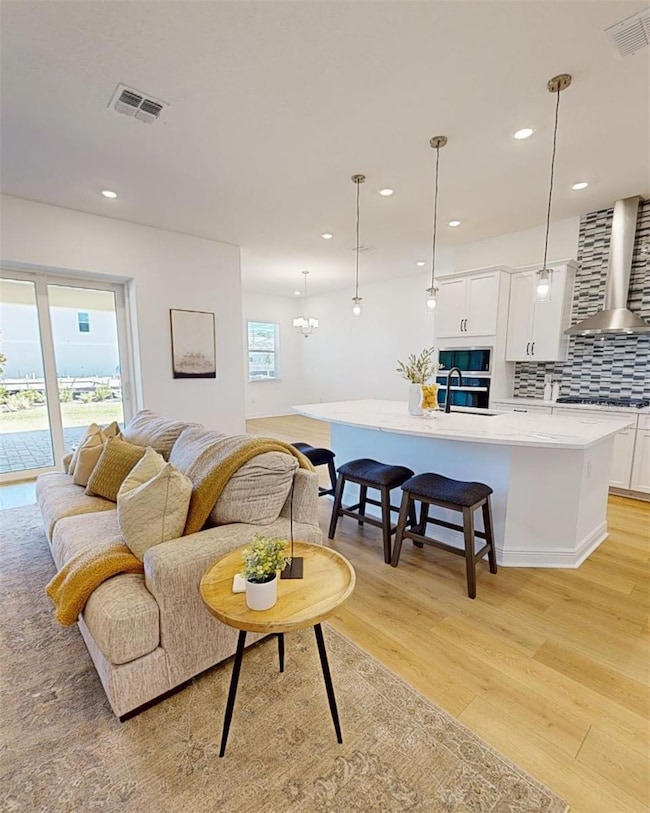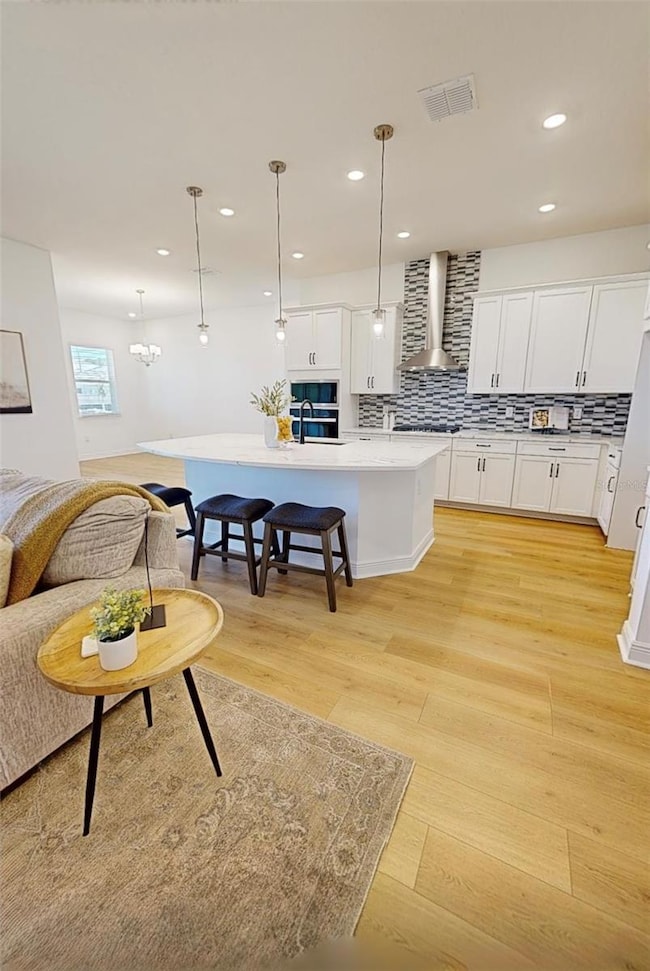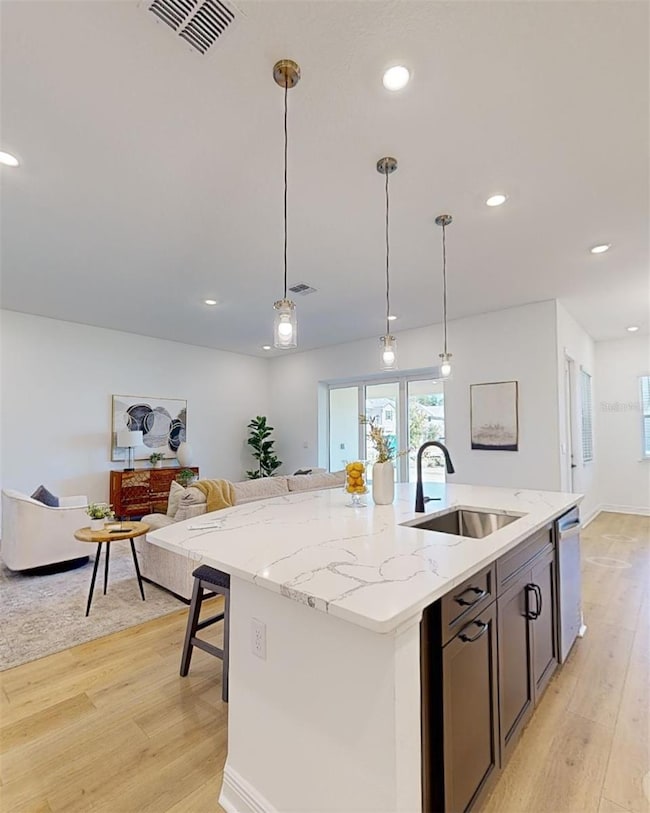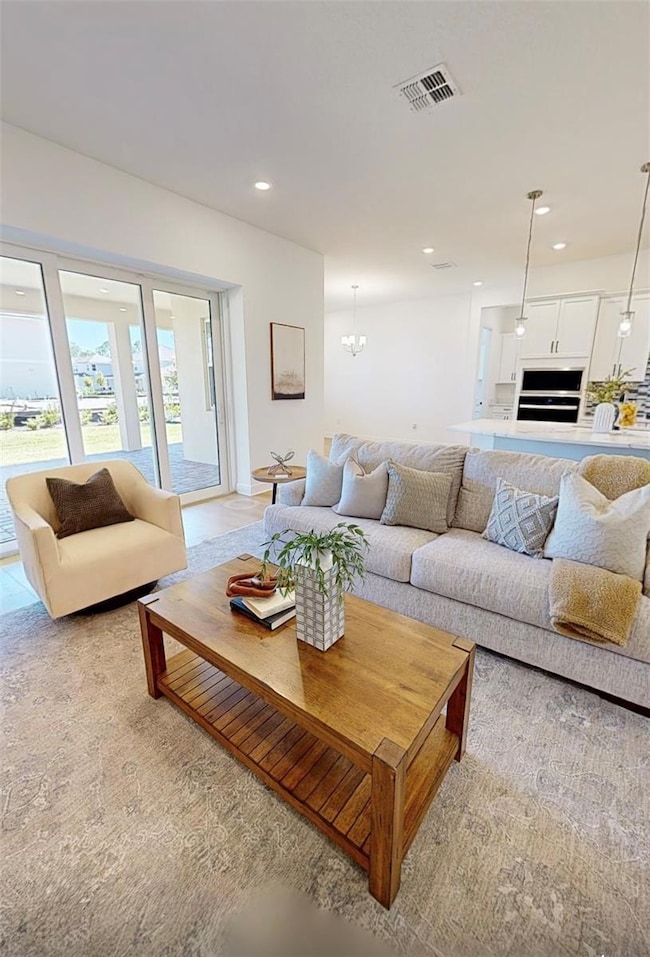
7007 Windy Palm Way Windermere, FL 34786
Estimated payment $5,990/month
Highlights
- New Construction
- Open Floorplan
- Main Floor Primary Bedroom
- Bay Lake Elementary School Rated A-
- Florida Architecture
- Bonus Room
About This Home
One or more photo(s) has been virtually staged. The Ellington II offers the perfect balance of space, comfort, and style. This modern two-story home features 5 bedrooms, 3 baths, and over 3,500 square feet of living space designed for today’s lifestyle. The open-concept main level includes a spacious kitchen, dining area, and great room ideal for entertaining. The private owner’s suite provides a peaceful retreat, while a first-floor guest suite adds flexibility. Upstairs, you’ll find additional bedrooms, a large loft, and a convenient laundry room. Blending elegance and functionality, the Ellington II is a home built for how families live today.
Listing Agent
OLYMPUS EXECUTIVE REALTY INC Brokerage Phone: 407-469-0090 License #653355 Listed on: 10/07/2025
Co-Listing Agent
OLYMPUS EXECUTIVE REALTY INC Brokerage Phone: 407-469-0090 License #3227493
Home Details
Home Type
- Single Family
Est. Annual Taxes
- $1,309
Year Built
- Built in 2025 | New Construction
Lot Details
- 6,900 Sq Ft Lot
- Lot Dimensions are 60x115
- South Facing Home
- Cleared Lot
- Landscaped with Trees
HOA Fees
- $215 Monthly HOA Fees
Parking
- 3 Car Attached Garage
- Tandem Parking
- Garage Door Opener
- Driveway
Home Design
- Florida Architecture
- Bi-Level Home
- Slab Foundation
- Frame Construction
- Tile Roof
- Cement Siding
- Block Exterior
Interior Spaces
- 3,628 Sq Ft Home
- Open Floorplan
- High Ceiling
- Thermal Windows
- Double Pane Windows
- ENERGY STAR Qualified Windows with Low Emissivity
- Sliding Doors
- Great Room
- Family Room Off Kitchen
- Combination Dining and Living Room
- Den
- Bonus Room
- Storage Room
- Inside Utility
- Fire and Smoke Detector
Kitchen
- Eat-In Kitchen
- Dinette
- Built-In Oven
- Cooktop
- Microwave
- Dishwasher
- Stone Countertops
- Disposal
Flooring
- Carpet
- Ceramic Tile
Bedrooms and Bathrooms
- 6 Bedrooms
- Primary Bedroom on Main
- En-Suite Bathroom
- Walk-In Closet
- Single Vanity
- Low Flow Plumbing Fixtures
- Private Water Closet
- Bathtub With Separate Shower Stall
Laundry
- Laundry Room
- Laundry on upper level
Eco-Friendly Details
- Energy-Efficient Appliances
- Energy-Efficient HVAC
- Non-Toxic Pest Control
- HVAC Cartridge or Media Filter
- Reclaimed Water Irrigation System
- Water Recycling
Outdoor Features
- Covered Patio or Porch
Schools
- Bay Lake Elementary School
- Horizon West Middle School
- Windermere High School
Utilities
- Central Heating and Cooling System
- Heat Pump System
- Vented Exhaust Fan
- Thermostat
- Underground Utilities
- Tankless Water Heater
- Gas Water Heater
- Fiber Optics Available
- Phone Available
Listing and Financial Details
- Home warranty included in the sale of the property
- Visit Down Payment Resource Website
- Tax Lot 18
- Assessor Parcel Number 34-23-27-6105-00-180
Community Details
Overview
- Association fees include internet
- Empire /Oscar Trujillo Association, Phone Number (407) 770-1748
- Built by DREAM FINDERS HOMES
- Palms At Windermere Subdivision, Ellington II Floorplan
- Association Owns Recreation Facilities
- The community has rules related to deed restrictions, no truck, recreational vehicles, or motorcycle parking
Amenities
- Community Mailbox
Recreation
- Recreation Facilities
- Community Playground
- Park
Matterport 3D Tour
Floorplans
Map
Home Values in the Area
Average Home Value in this Area
Tax History
| Year | Tax Paid | Tax Assessment Tax Assessment Total Assessment is a certain percentage of the fair market value that is determined by local assessors to be the total taxable value of land and additions on the property. | Land | Improvement |
|---|---|---|---|---|
| 2025 | $2,487 | $140,000 | $140,000 | -- |
| 2024 | $1,309 | $140,000 | $140,000 | -- |
| 2023 | $1,309 | $84,431 | $84,431 | -- |
Property History
| Date | Event | Price | List to Sale | Price per Sq Ft |
|---|---|---|---|---|
| 12/01/2025 12/01/25 | Price Changed | $1,075,990 | +2.6% | $297 / Sq Ft |
| 10/27/2025 10/27/25 | Price Changed | $1,048,337 | -3.7% | $289 / Sq Ft |
| 10/07/2025 10/07/25 | For Sale | $1,088,336 | -- | $300 / Sq Ft |
About the Listing Agent

Having a loving family, I understand the importance of finding the perfect place to call home. Real estate is more than a career-it’s my calling. For over 25 years, I’ve helped families and individuals find homes and commercial properties that fit their needs, lifestyle, and dreams. From $100,000 to $8 million, I offer a full-service approach from start to finish, partnering with a trusted network of professional lenders, insurance agents, and title professionals to ensure a smooth experience.
Cindy's Other Listings
Source: Stellar MLS
MLS Number: G5103030
APN: 34-2327-6105-00-180
- 14377 Crest Palm Ave
- 14354 Crest Palm Ave
- 14342 Crest Palm Ave
- 14371 Crest Palm Ave
- 14395 Crest Palm Ave
- 14238 Crest Palm Ave
- 14421 Crest Palm Ave
- 14250 Crest Palm Ave
- 14347 Crest Palm Ave
- 14225 Crest Palm Ave
- 14261 Crest Palm Ave
- 14201 Crest Palm Ave
- 14285 Crest Palm Ave
- 14389 Crest Palm Ave
- Sweetwater Plan at Palms at Windermere
- Ellington II Plan at Palms at Windermere
- 7019 Windy Palm Way
- Arlington Plan at Palms at Windermere
- Arlington w/ Bonus Plan at Palms at Windermere
- Baldwin Plan at Palms at Windermere
- 14415 Crest Palm Ave
- 8145 Serenity Spring Dr Unit GE
- 14284 Desert Haven St Unit 806
- 14242 Desert Haven St Unit GE
- 8174 Enchantment Dr Unit 1601
- 14409 Crest Palm Ave
- 13426 Chariho Ln
- 7214 Beakrush Ln
- 8436 Greenbank Blvd
- 7332 Colbury Ave
- 14613 Old Thicket Trace
- 13645 Riggs Way
- 7121 Blue Indigo Crescent
- 13309 Fernow St
- 12974 Vennetta Way
- 7112 Enchanted Lake Dr
- 7224 Halton Ct
- 14302 Murcott Blossom Blvd
- 7681 Fordson Ln
- 8153 Jailene Dr
