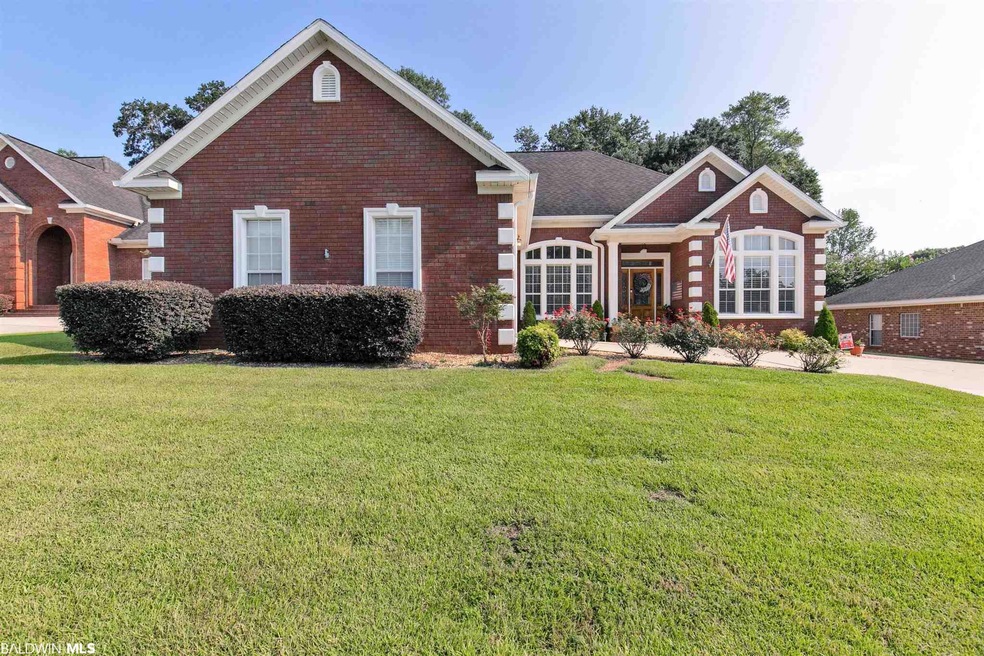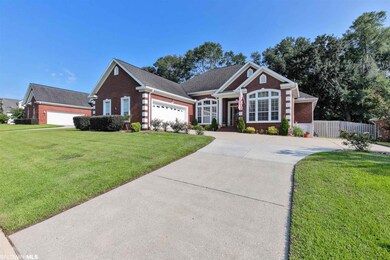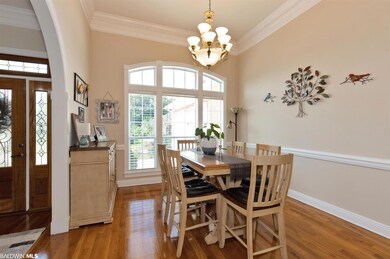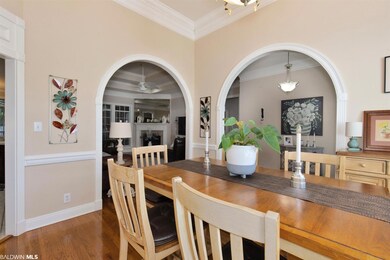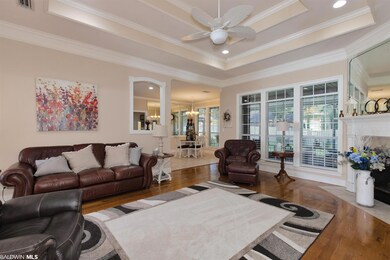
7008 Champions Run Unit 28 Mobile, AL 36618
Bienville NeighborhoodEstimated Value: $341,000 - $413,000
Highlights
- Traditional Architecture
- High Ceiling
- Attached Garage
- Wood Flooring
- Breakfast Area or Nook
- Double Pane Windows
About This Home
As of November 2021This beautiful and super clean 4/3 Split Bedroom Floor Plan in the very popular Magnolia Grove the Legend subdivision is in the heart of the Robert Trent Jones Golf Course community. As you pull up, you will notice the incredible curb appeal with fresh landscaping and a unique stucco accent on the exterior brick. Walk inside to the open floor plan with vaulted ceilings and 10 ft triple trey ceilings in the living room. Separate dining as well as a breakfast nook in the kitchen is perfect for family and friends!! Kitchen has Corian Counter Tops with an array of updated appliances. Home is also highlighted by a new HVAC system installed in 2019 that comes with a 15 year maintenance warranty. Owner has also added a sprinkler system, Tough Shed for storage, and a tankless water heater. Beautiful hardwood floors throughout the living room and hallways with carpet in the bedrooms. The Master Bedroom is large and open which leads to the grand Master Bathroom highlighted by a jetted tub, separate shower, and his and her walk in closets. Additional bedrooms on the opposite side share a jack and jill bathroom and are perfect for several uses. The beautiful Sun Room was recently added and has incredible character with access to the fenced in backyard. This amazing home is ready for you to just move right in!!!
Last Buyer's Agent
Non Member
Non Member Office
Home Details
Home Type
- Single Family
Est. Annual Taxes
- $1,237
Year Built
- Built in 2002
Lot Details
- Lot Dimensions are 78x141x79x140
- Fenced
HOA Fees
- $27 Monthly HOA Fees
Home Design
- Traditional Architecture
- Brick Exterior Construction
- Slab Foundation
- Composition Roof
- Stucco Exterior
Interior Spaces
- 2,465 Sq Ft Home
- 1-Story Property
- High Ceiling
- ENERGY STAR Qualified Ceiling Fan
- Ceiling Fan
- Double Pane Windows
- Living Room with Fireplace
- Dining Room
Kitchen
- Breakfast Area or Nook
- Breakfast Bar
- Gas Range
- Dishwasher
- Disposal
Flooring
- Wood
- Carpet
Bedrooms and Bathrooms
- 4 Bedrooms
- En-Suite Primary Bedroom
- 3 Full Bathrooms
Home Security
- Home Security System
- Fire and Smoke Detector
- Termite Clearance
Parking
- Attached Garage
- Automatic Garage Door Opener
Utilities
- Central Heating and Cooling System
- Heating System Uses Natural Gas
Additional Features
- Outdoor Storage
- Mineral Rights
Community Details
- Association fees include management
- The community has rules related to covenants, conditions, and restrictions
Listing and Financial Details
- Assessor Parcel Number 2309322000095029
Ownership History
Purchase Details
Home Financials for this Owner
Home Financials are based on the most recent Mortgage that was taken out on this home.Purchase Details
Home Financials for this Owner
Home Financials are based on the most recent Mortgage that was taken out on this home.Purchase Details
Purchase Details
Home Financials for this Owner
Home Financials are based on the most recent Mortgage that was taken out on this home.Purchase Details
Home Financials for this Owner
Home Financials are based on the most recent Mortgage that was taken out on this home.Similar Homes in Mobile, AL
Home Values in the Area
Average Home Value in this Area
Purchase History
| Date | Buyer | Sale Price | Title Company |
|---|---|---|---|
| Vassallo Marc Antony | $325,300 | None Available | |
| Edmond Richard | $219,000 | None Available | |
| U S Bank Trust N A | $235,000 | None Available | |
| Evans Justine M | -- | Tga | |
| Prine Charles | -- | None Available |
Mortgage History
| Date | Status | Borrower | Loan Amount |
|---|---|---|---|
| Open | Vassallo Marc Antony | $332,781 | |
| Previous Owner | Edmond Linda M | $224,905 | |
| Previous Owner | Edmond Richard | $226,112 | |
| Previous Owner | Edmond Richard | $226,227 | |
| Previous Owner | Evans Justine M | $263,145 | |
| Previous Owner | Prine Charles L | $200,000 | |
| Previous Owner | Prine Charles L | $150,000 |
Property History
| Date | Event | Price | Change | Sq Ft Price |
|---|---|---|---|---|
| 11/09/2021 11/09/21 | Sold | $325,300 | -9.6% | $132 / Sq Ft |
| 09/14/2021 09/14/21 | Pending | -- | -- | -- |
| 08/31/2021 08/31/21 | Price Changed | $359,900 | -1.4% | $146 / Sq Ft |
| 08/18/2021 08/18/21 | Price Changed | $365,000 | -1.4% | $148 / Sq Ft |
| 08/06/2021 08/06/21 | Price Changed | $370,000 | +1.4% | $150 / Sq Ft |
| 08/06/2021 08/06/21 | For Sale | $365,000 | -- | $148 / Sq Ft |
Tax History Compared to Growth
Tax History
| Year | Tax Paid | Tax Assessment Tax Assessment Total Assessment is a certain percentage of the fair market value that is determined by local assessors to be the total taxable value of land and additions on the property. | Land | Improvement |
|---|---|---|---|---|
| 2024 | -- | $33,060 | $4,800 | $28,260 |
| 2023 | $4,248 | $33,450 | $4,800 | $28,650 |
| 2022 | $1,422 | $25,650 | $4,000 | $21,650 |
| 2021 | $1,224 | $22,200 | $4,000 | $18,200 |
| 2020 | $1,237 | $22,420 | $4,000 | $18,420 |
| 2019 | $2,902 | $45,700 | $0 | $0 |
| 2018 | $2,791 | $43,960 | $0 | $0 |
| 2017 | $2,791 | $43,960 | $0 | $0 |
| 2016 | $1,474 | $24,260 | $0 | $0 |
| 2013 | $1,444 | $21,740 | $0 | $0 |
Agents Affiliated with this Home
-
Owen Gill

Seller's Agent in 2021
Owen Gill
JPAR Gulf Coast - Spanish Fort
(251) 213-5358
4 in this area
161 Total Sales
-
N
Buyer's Agent in 2021
Non Member
Non Member Office
Map
Source: Baldwin REALTORS®
MLS Number: 318250
APN: 23-09-32-2-000-095.029
- 7010 Inverness Ct
- 0 Nicklaus Dr N Unit 7403780
- 6986 Nicklaus Dr N
- 6940 Pocahontas Dr
- 2729 Graham Rd W
- 6917 Colonial Terrace
- 2778 Valley Forge Dr
- 6980 Charmingdale Dr S
- 6617 Sweetbay Ct
- 0 Jessamine Ct
- 6587 Red Maple Dr
- 6579 Red Maple Dr
- 0 Red Maple Dr Unit 7412760
- 0 Red Maple Dr Unit 7412744
- 0 Red Maple Dr Unit 7412731
- 2950 Pinetucky Rd
- 7020 Moffett Rd
- 6670 Moffett Rd
- 3050 Lacoste Rd
- 2911 Summit Dr W
- 7008 Champions Run
- 7008 Champions Run Unit 28
- 7012 Champions Run
- 7004 Champions Run
- 7016 Champions Run
- 7000 Champions Run
- 7000 Champions Run Unit 30
- 2561 Legends Row
- 7009 Champions Run
- 2531 Legends Row
- 7005 Champions Run
- 7013 Champions Run Unit 1
- 7013 Medinah Ct
- 2565 Legends Row
- 7024 Champions Run
- 0 Medinah Ct Unit 618812
- 7009 Medinah Ct Unit 34
- 0 Medinah Ct Unit 34 0529065
- 0 Medinah Ct Unit 34 0513404
- 0 Medinah Ct Unit 34 0227950
