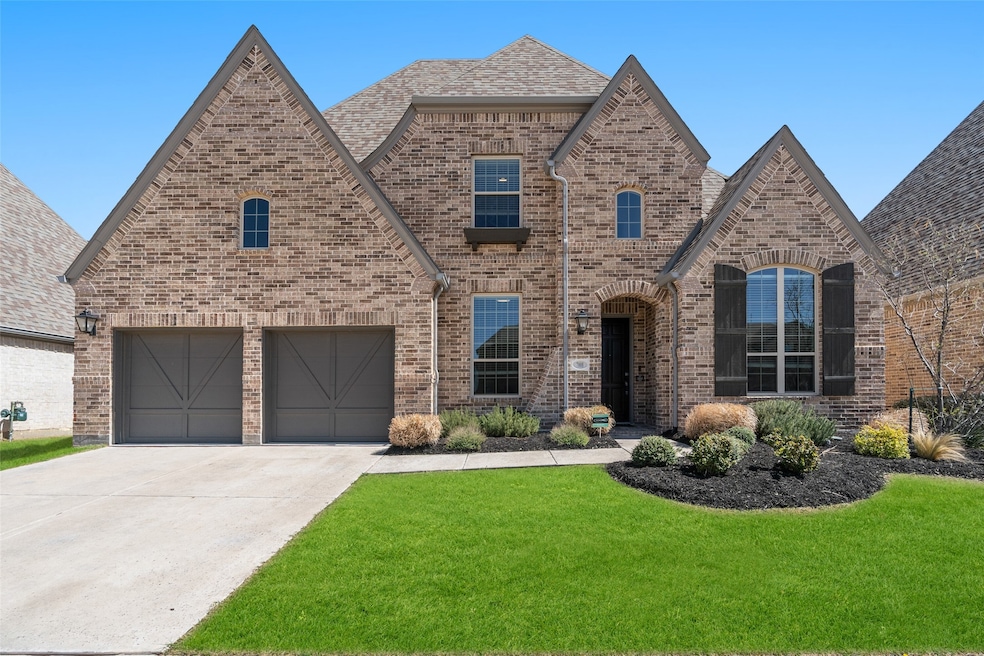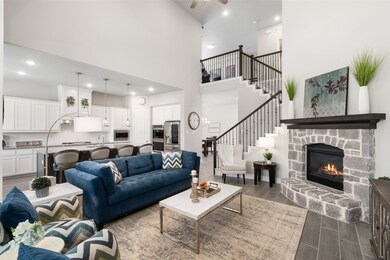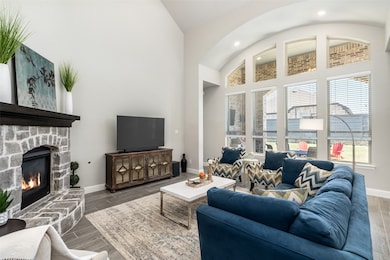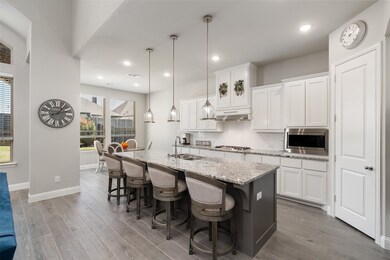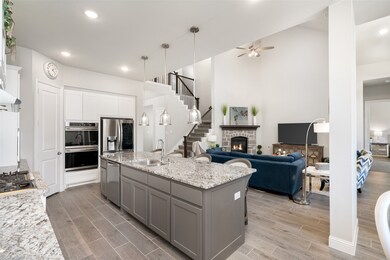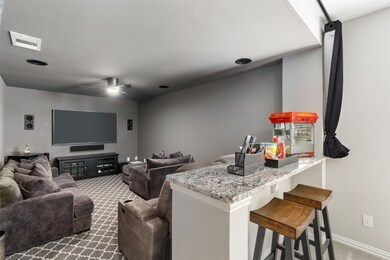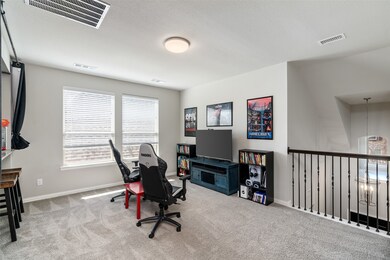
7008 Cross Point Ln Aubrey, TX 76227
Highlights
- Fitness Center
- Open Floorplan
- Traditional Architecture
- Fishing
- Cathedral Ceiling
- 3-minute walk to Union Bark Park
About This Home
As of June 2025**The sellers are highly motivated & ready to work with serious buyers—an excellent opportunity to make this home yours!** Welcome to this impressive 5-bed, 4.5-bath 2020 Highland Home! As you enter, you are greeted by soaring 20-ft ceilings & abundant natural light. The spacious formal dining area flows into the inviting living room, where a cozy gas log fireplace creates a welcoming atmosphere. Throughout, you'll find wood grain tile flooring in the main living areas, decorative lighting & tons of storage. The gourmet kitchen is a chef's delight, featuring ss appliances, 5-burner gas cooktop, granite countertops, stylish backsplash, oversized island & walk-in pantry. The primary retreat on the main floor offers berber carpet & ensuite bath with spacious shower, garden tub & generous walk-in closet w custom shelving. Connected oversized laundry to the primary retreat closet offers ease & convenience. A secondary downstairs bedroom provides additional flexibility for guests. Upstairs, there is a game room, media room w custom upgraded carpet, ceiling fan & pre-wiring for surround sound. A large storage closet under the stairs also features the custom upgraded carpet. Among the three upstairs bedrooms, one boasts a private ensuite bathroom. The backyard oasis is an entertainer’s dream! This expansive outdoor living area w upgrades galore includes pre-wiring for surround sound & board-on-board fence for privacy, creating the ideal setting for gatherings & relaxation. Additional highlights include a private study, mud bench near the laundry & a 3-car tandem garage. Lighting, thermostats & backyard security camera are all easily controlled by the ClareHome App. Beyond the home, the community offers resort-style amenities, including pool & splash pad, jogging & walking trails, fishing ponds, parks, fitness center & courts for pickleball, sand volleyball & basketball. The HOA provides a HomePro-monitored security system & front lawn maintenance.
Last Agent to Sell the Property
Keller Williams Legacy Brokerage Phone: 972-599-7000 License #0668667 Listed on: 03/26/2025

Last Buyer's Agent
NON-MLS MEMBER
NON MLS
Home Details
Home Type
- Single Family
Est. Annual Taxes
- $15,424
Year Built
- Built in 2020
Lot Details
- 7,057 Sq Ft Lot
- Wood Fence
- Landscaped
- Interior Lot
- Sprinkler System
- Private Yard
- Back Yard
HOA Fees
- $114 Monthly HOA Fees
Parking
- 3 Car Attached Garage
- Inside Entrance
- Parking Accessed On Kitchen Level
- Lighted Parking
- Front Facing Garage
- Tandem Parking
- Garage Door Opener
- Driveway
Home Design
- Traditional Architecture
- Brick Exterior Construction
- Slab Foundation
- Shingle Roof
Interior Spaces
- 3,761 Sq Ft Home
- 2-Story Property
- Open Floorplan
- Cathedral Ceiling
- Ceiling Fan
- Chandelier
- Fireplace With Gas Starter
- Stone Fireplace
- Window Treatments
- Living Room with Fireplace
- Washer and Electric Dryer Hookup
Kitchen
- Eat-In Kitchen
- Double Oven
- Electric Oven
- Gas Cooktop
- Microwave
- Dishwasher
- Kitchen Island
- Granite Countertops
- Disposal
Flooring
- Carpet
- Ceramic Tile
Bedrooms and Bathrooms
- 5 Bedrooms
- Walk-In Closet
Home Security
- Home Security System
- Carbon Monoxide Detectors
- Fire and Smoke Detector
Outdoor Features
- Covered patio or porch
- Exterior Lighting
- Rain Gutters
Schools
- Union Park Elementary School
- Ray Braswell High School
Utilities
- Forced Air Zoned Heating and Cooling System
- Heating System Uses Natural Gas
- Vented Exhaust Fan
- Underground Utilities
- Tankless Water Heater
- Gas Water Heater
- High Speed Internet
Listing and Financial Details
- Legal Lot and Block 12 / AA
- Assessor Parcel Number R725423
Community Details
Overview
- Association fees include all facilities, ground maintenance, maintenance structure, security
- First Service Residential Mgmt Co Association
- Union Park Ph 2B Subdivision
Recreation
- Community Playground
- Fitness Center
- Community Pool
- Fishing
- Park
Ownership History
Purchase Details
Purchase Details
Home Financials for this Owner
Home Financials are based on the most recent Mortgage that was taken out on this home.Similar Homes in Aubrey, TX
Home Values in the Area
Average Home Value in this Area
Purchase History
| Date | Type | Sale Price | Title Company |
|---|---|---|---|
| Warranty Deed | -- | Homeward Title | |
| Vendors Lien | -- | None Available |
Mortgage History
| Date | Status | Loan Amount | Loan Type |
|---|---|---|---|
| Previous Owner | $437,608 | New Conventional |
Property History
| Date | Event | Price | Change | Sq Ft Price |
|---|---|---|---|---|
| 07/23/2025 07/23/25 | Price Changed | $655,000 | -2.2% | $174 / Sq Ft |
| 07/03/2025 07/03/25 | Price Changed | $670,000 | -0.7% | $178 / Sq Ft |
| 06/24/2025 06/24/25 | For Sale | $675,000 | 0.0% | $179 / Sq Ft |
| 06/04/2025 06/04/25 | Sold | -- | -- | -- |
| 05/05/2025 05/05/25 | Pending | -- | -- | -- |
| 04/14/2025 04/14/25 | Price Changed | $675,000 | -3.6% | $179 / Sq Ft |
| 03/26/2025 03/26/25 | For Sale | $700,000 | +34.7% | $186 / Sq Ft |
| 08/05/2020 08/05/20 | Sold | -- | -- | -- |
| 06/12/2020 06/12/20 | Pending | -- | -- | -- |
| 05/03/2020 05/03/20 | For Sale | $519,834 | -- | $139 / Sq Ft |
Tax History Compared to Growth
Tax History
| Year | Tax Paid | Tax Assessment Tax Assessment Total Assessment is a certain percentage of the fair market value that is determined by local assessors to be the total taxable value of land and additions on the property. | Land | Improvement |
|---|---|---|---|---|
| 2024 | $15,424 | $636,654 | $141,600 | $495,054 |
| 2023 | $13,734 | $606,762 | $141,600 | $528,335 |
| 2022 | $14,949 | $551,602 | $99,120 | $474,841 |
| 2021 | $14,027 | $501,456 | $92,040 | $409,416 |
| 2020 | $1,580 | $55,224 | $55,224 | $0 |
| 2019 | $1,334 | $55,224 | $55,224 | $0 |
| 2018 | $1,627 | $55,224 | $55,224 | $0 |
Agents Affiliated with this Home
-
Jessica Maddern

Seller's Agent in 2025
Jessica Maddern
Keller Williams Legacy
(214) 608-6887
1 in this area
127 Total Sales
-
N
Buyer's Agent in 2025
NON-MLS MEMBER
NON MLS
-
Ben Caballero

Seller's Agent in 2020
Ben Caballero
HomesUSA.com
(888) 872-6006
130 in this area
30,655 Total Sales
-
D
Buyer's Agent in 2020
Dale Smeal
RE/MAX
Map
Source: North Texas Real Estate Information Systems (NTREIS)
MLS Number: 20880707
APN: R725423
- 6016 Cross Point Ln
- 844 Elm Fork Trail
- 7020 Cross Point Ln
- 905 Longbranch Way
- 7049 Tree Stand Point
- 7040 Cross Point Ln
- 7032 Lookout Ln
- 1013 Parkstone Dr
- 845 Rain Lilly St
- 832 Daisy Corner Dr
- 7020 Union Park Blvd E
- 7012 Spring Park Dr
- 841 Daisy Corner Dr
- 813 Louisville Rd
- 801 Daisy Corner Dr
- 7105 Cherry Blossom Ln
- 833 Blue Yucca Ln
- 841 Blue Yucca Ln
- 5108 Shallow Pond Dr
- 849 Blue Yucca Ln
