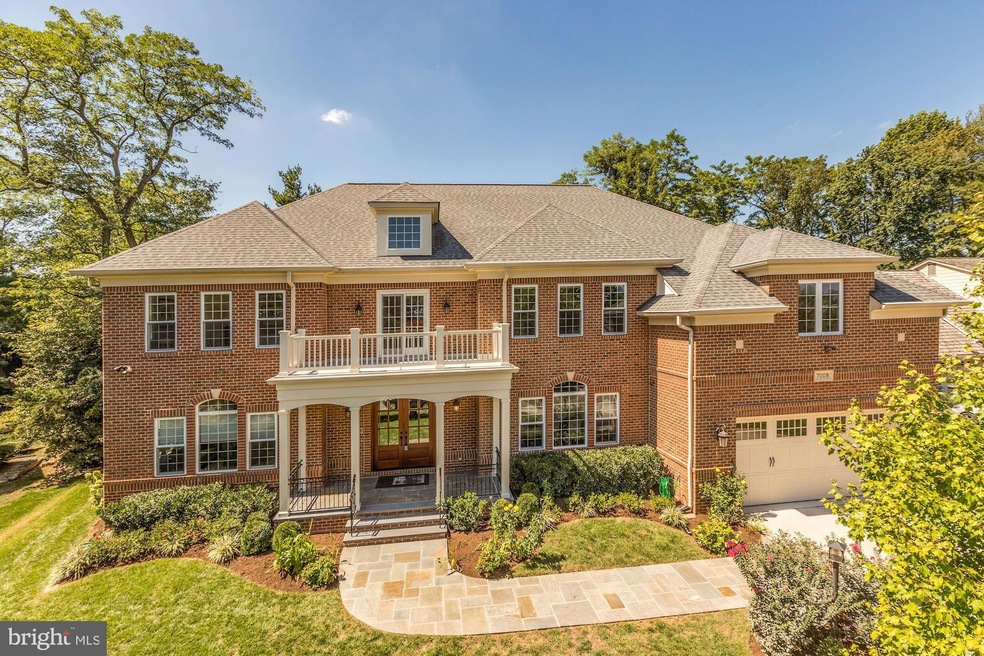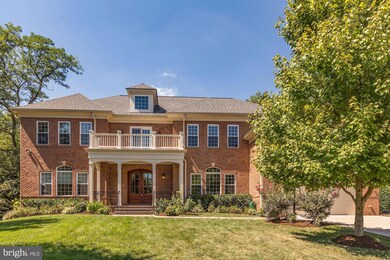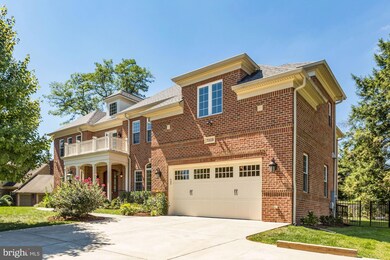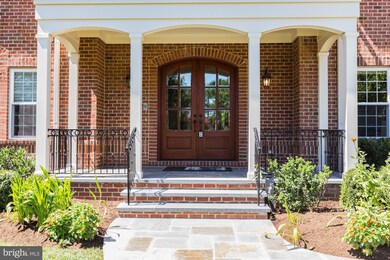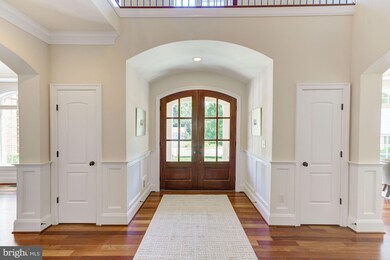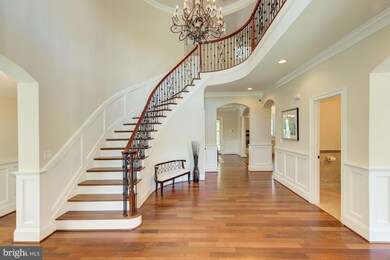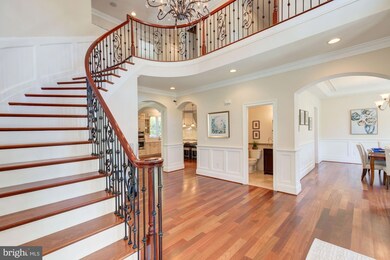
7008 Hamel Hill Ct McLean, VA 22101
Highlights
- Second Kitchen
- Home Theater
- Open Floorplan
- Kent Gardens Elementary School Rated A
- Eat-In Gourmet Kitchen
- Curved or Spiral Staircase
About This Home
As of June 2020Stunning ALL Brick Colonial home built by architect John Xiang in 2013 is located on a quiet cul-de-sac just blocks away from McLean High School. This beautiful home features 6 Bedrooms, 6 Full Baths, and 1 Half Bath with a 2-Car Garage. Grand entrance into a 2 story foyer with a beautiful curved staircase. Gorgeous finishes throughout the home featuring Brazilian cherry hardwood floors on all 3 levels, Built-in ceiling speakers, 2 Laundry Rooms, 2- gas fireplaces, 2 Kitchens and Main level Master Suite. Main Kitchen features updated kitchen cabinets, butler's pantry, all stainless steel JennAir appliances, large island with granite countertops and bar style seating. Upper Level Master Bedroom features a lavish jetted tub and glass enclosed shower, sitting room, 2 walk-in closets, and 3 face gas fireplaces. Lower Level is perfect for entertaining with a large recreation room and wet bar, also features 4 extra bonus rooms that can be used for an Office, Media Room, Play Room, and Exercise Room. The home backs to Lewinsville Park with a private gate out the backyard. Easy access to major business, travel and entertainment hubs of Tysons, Reston and Dulles airport.
Last Agent to Sell the Property
Keller Williams Realty License #0225066466 Listed on: 02/26/2020

Home Details
Home Type
- Single Family
Est. Annual Taxes
- $18,992
Year Built
- Built in 2013
Lot Details
- 0.4 Acre Lot
- Cul-De-Sac
- Sprinkler System
- Back Yard Fenced
- Property is in very good condition
- Property is zoned 130
Parking
- 2 Car Attached Garage
- Front Facing Garage
- Garage Door Opener
- Driveway
Home Design
- Colonial Architecture
- Brick Exterior Construction
- Shingle Roof
- Composition Roof
Interior Spaces
- Property has 3 Levels
- Open Floorplan
- Wet Bar
- Curved or Spiral Staircase
- Built-In Features
- Bar
- Chair Railings
- Crown Molding
- Wainscoting
- Tray Ceiling
- Ceiling height of 9 feet or more
- Ceiling Fan
- Recessed Lighting
- 2 Fireplaces
- Double Sided Fireplace
- Fireplace Mantel
- Gas Fireplace
- Window Treatments
- Atrium Windows
- Sliding Doors
- Mud Room
- Entrance Foyer
- Family Room Off Kitchen
- Sitting Room
- Living Room
- Dining Room
- Home Theater
- Den
- Recreation Room
- Bonus Room
- Game Room
- Home Gym
Kitchen
- Eat-In Gourmet Kitchen
- Kitchenette
- Second Kitchen
- Breakfast Room
- Butlers Pantry
- Built-In Oven
- Gas Oven or Range
- Cooktop with Range Hood
- Built-In Microwave
- Extra Refrigerator or Freezer
- Ice Maker
- Dishwasher
- Stainless Steel Appliances
- Kitchen Island
- Upgraded Countertops
- Disposal
Flooring
- Wood
- Ceramic Tile
Bedrooms and Bathrooms
- En-Suite Primary Bedroom
- En-Suite Bathroom
- Walk-In Closet
- Soaking Tub
- Bathtub with Shower
Laundry
- Laundry on lower level
- Front Loading Dryer
- Front Loading Washer
- Laundry Chute
Finished Basement
- Basement Fills Entire Space Under The House
- Walk-Up Access
- Connecting Stairway
- Interior and Exterior Basement Entry
- Basement Windows
Home Security
- Intercom
- Fire Sprinkler System
Outdoor Features
- Balcony
- Deck
- Shed
- Porch
Location
- Property is near a park
Schools
- Kent Gardens Elementary School
- Longfellow Middle School
- Mclean High School
Utilities
- Forced Air Zoned Heating and Cooling System
- Humidifier
- Natural Gas Water Heater
Community Details
- No Home Owners Association
- Built by Architect John Xiang
- Hamel Hill Subdivision
Listing and Financial Details
- Tax Lot 7
- Assessor Parcel Number 0303 32 0007
Ownership History
Purchase Details
Home Financials for this Owner
Home Financials are based on the most recent Mortgage that was taken out on this home.Purchase Details
Purchase Details
Home Financials for this Owner
Home Financials are based on the most recent Mortgage that was taken out on this home.Purchase Details
Purchase Details
Home Financials for this Owner
Home Financials are based on the most recent Mortgage that was taken out on this home.Purchase Details
Similar Homes in the area
Home Values in the Area
Average Home Value in this Area
Purchase History
| Date | Type | Sale Price | Title Company |
|---|---|---|---|
| Deed | $2,600,000 | Realty Title | |
| Deed | $2,600,000 | Realty Title | |
| Interfamily Deed Transfer | -- | Accommodation | |
| Warranty Deed | $2,025,000 | Ekko Title | |
| Quit Claim Deed | -- | -- | |
| Warranty Deed | $720,000 | -- | |
| Deed | $595,000 | -- |
Mortgage History
| Date | Status | Loan Amount | Loan Type |
|---|---|---|---|
| Open | $1,690,000 | New Conventional | |
| Closed | $1,690,000 | New Conventional | |
| Previous Owner | $765,600 | New Conventional | |
| Previous Owner | $449,400 | Credit Line Revolving | |
| Previous Owner | $500,000 | Credit Line Revolving |
Property History
| Date | Event | Price | Change | Sq Ft Price |
|---|---|---|---|---|
| 10/13/2022 10/13/22 | Rented | $9,500 | 0.0% | -- |
| 09/29/2022 09/29/22 | Price Changed | $9,500 | -20.8% | $1 / Sq Ft |
| 09/02/2022 09/02/22 | For Rent | $12,000 | 0.0% | -- |
| 06/09/2020 06/09/20 | Sold | $2,025,000 | -3.3% | $232 / Sq Ft |
| 02/26/2020 02/26/20 | For Sale | $2,095,000 | +191.0% | $240 / Sq Ft |
| 03/06/2012 03/06/12 | Sold | $720,000 | -- | -- |
| 01/31/2012 01/31/12 | Pending | -- | -- | -- |
Tax History Compared to Growth
Tax History
| Year | Tax Paid | Tax Assessment Tax Assessment Total Assessment is a certain percentage of the fair market value that is determined by local assessors to be the total taxable value of land and additions on the property. | Land | Improvement |
|---|---|---|---|---|
| 2024 | $28,796 | $2,437,220 | $496,000 | $1,941,220 |
| 2023 | $25,149 | $2,184,020 | $496,000 | $1,688,020 |
| 2022 | $24,188 | $2,073,590 | $496,000 | $1,577,590 |
| 2021 | $24,224 | $2,024,590 | $447,000 | $1,577,590 |
| 2020 | $21,177 | $1,592,280 | $447,000 | $1,145,280 |
| 2019 | $18,993 | $1,574,190 | $438,000 | $1,136,190 |
| 2018 | $17,953 | $1,561,120 | $434,000 | $1,127,120 |
| 2017 | $18,448 | $1,558,120 | $431,000 | $1,127,120 |
| 2016 | $18,315 | $1,550,120 | $423,000 | $1,127,120 |
| 2015 | $17,656 | $1,550,120 | $423,000 | $1,127,120 |
| 2014 | $16,779 | $1,476,380 | $423,000 | $1,053,380 |
Agents Affiliated with this Home
-
Amie Norris
A
Seller's Agent in 2022
Amie Norris
Samson Properties
(571) 288-3683
5 Total Sales
-
Holly Tennant Billy

Buyer's Agent in 2022
Holly Tennant Billy
TTR Sotheby's International Realty
(703) 928-3764
4 in this area
61 Total Sales
-
Karen Briscoe

Seller's Agent in 2020
Karen Briscoe
Keller Williams Realty
(703) 582-6818
105 in this area
233 Total Sales
-
Lizzy Conroy

Seller Co-Listing Agent in 2020
Lizzy Conroy
Keller Williams Realty
(202) 441-3630
111 in this area
226 Total Sales
-
Suliman Ishag

Buyer's Agent in 2020
Suliman Ishag
Fairfax Realty Select
(571) 213-8368
2 in this area
34 Total Sales
-
Bob Adamson

Seller's Agent in 2012
Bob Adamson
McEnearney Associates
(703) 967-8033
38 Total Sales
Map
Source: Bright MLS
MLS Number: VAFX1113424
APN: 0303-32-0007
- 7013 Alicent Place
- 1624 Chain Bridge Rd
- 1620 Chain Bridge Rd
- 1631 Cecile St
- 6913 Mclean Park Manor Ct
- 1459 Dewberry Ct
- 1573 Westmoreland St
- 1610 Westmoreland St
- 1519 Spring Vale Ave
- 1537 Cedar Ave
- 1628 Craig Ln
- 7216 Davis Ct
- 1415 Homeric Ct
- 7107 Sea Cliff Rd
- 1628 Westmoreland St
- 1445 Harvest Crossing Dr
- 1473 Evans Farm Dr
- 7218 Farm Meadow Ct
- 6820 Broyhill St
- 1468 Evans Farm Dr
