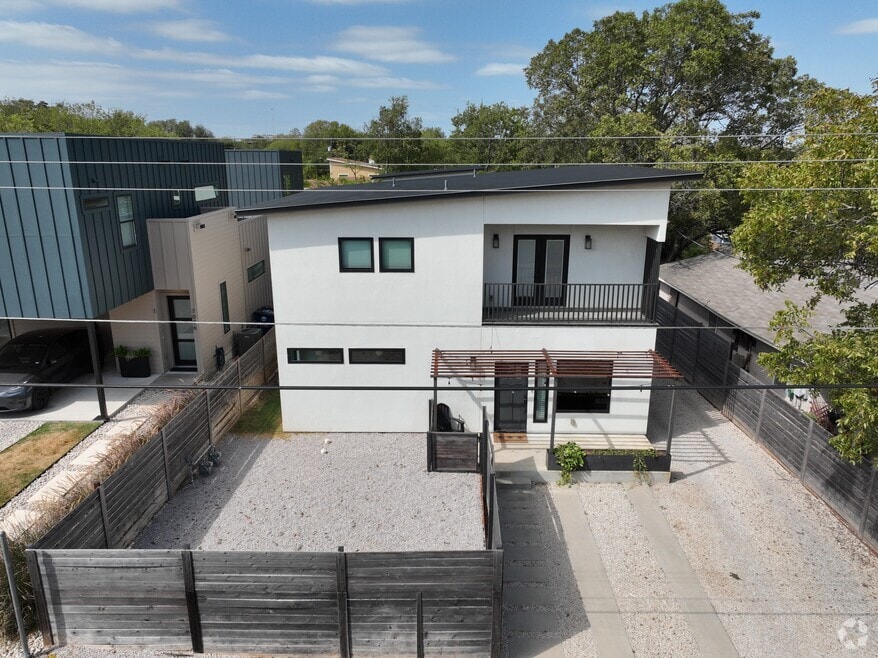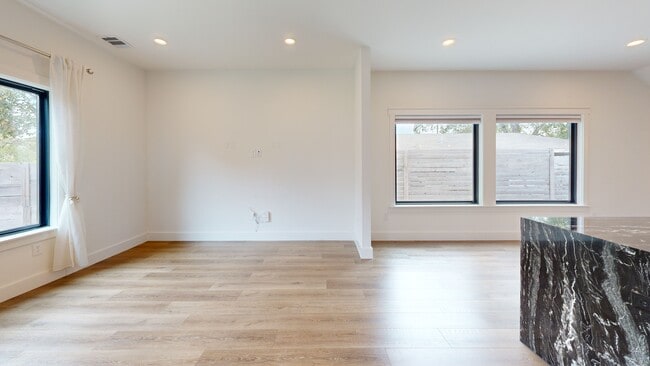
7008 Meador Ave Unit 1 Austin, TX 78752
Saint Johns NeighborhoodEstimated payment $3,697/month
Highlights
- Open Floorplan
- High Ceiling
- Private Yard
- Main Floor Primary Bedroom
- Quartz Countertops
- Terrace
About This Home
Take advantage of $17,500 in closing cost contribution and grant money through Bank of America! This area is primed for increased future value as it is near the St John Redevelopment Project that will include a park, trails and retail. HIGH END FINISH OUT on this custom-built home just 10-min from downtown Austin. Everything is so close - Mueller Lake Park, tons of Restaurants, Austin FC Stadium, dozens of breweries, bars and coffee shops. You’re within a half-mile of three major freeways (183, I-35, & 290) to quickly get to all that Austin has to offer. Super energy efficient with foam insulation and metal roof. The primary suite on the main floor is unique with a wood clad, beamed ceiling and outdoor patio. The bathroom is unlike anything you’ll see at this price point. It’s so spacious with natural light and a huge walk-in shower with dual shower heads and soaking tub. Gorgeous kitchen with high-end quartz counters with waterfall edges, high ceilings, pot filler, and plenty of storage. Covered parking and fully fenced, private front and back yard featuring a large covered patio.
Listing Agent
Compass RE Texas, LLC Brokerage Phone: (512) 575-3644 License #0584100 Listed on: 09/01/2025

Property Details
Home Type
- Condominium
Year Built
- Built in 2021
Lot Details
- East Facing Home
- Wood Fence
- Xeriscape Landscape
- Private Yard
Home Design
- Slab Foundation
- Spray Foam Insulation
- Metal Roof
- Stucco
Interior Spaces
- 2,084 Sq Ft Home
- 2-Story Property
- Open Floorplan
- Wired For Data
- High Ceiling
- Ceiling Fan
- Recessed Lighting
- Chandelier
- ENERGY STAR Qualified Windows
- Window Treatments
- Window Screens
- Smart Thermostat
Kitchen
- Breakfast Bar
- Gas Range
- Range Hood
- ENERGY STAR Qualified Refrigerator
- ENERGY STAR Qualified Dishwasher
- Stainless Steel Appliances
- Kitchen Island
- Quartz Countertops
- Disposal
Flooring
- Laminate
- Tile
Bedrooms and Bathrooms
- 4 Bedrooms | 1 Primary Bedroom on Main
- Walk-In Closet
- Double Vanity
Parking
- 2 Parking Spaces
- Carport
- Lighted Parking
- Driveway
- Community Parking Structure
Outdoor Features
- Balcony
- Enclosed Patio or Porch
- Terrace
Schools
- Pickle Elementary School
- Webb Middle School
- Northeast Early College High School
Utilities
- Central Heating and Cooling System
- Vented Exhaust Fan
- Underground Utilities
- Natural Gas Connected
- Tankless Water Heater
- High Speed Internet
- Phone Available
Listing and Financial Details
- Assessor Parcel Number 7008
- Tax Block 7
Community Details
Overview
- Property has a Home Owners Association
- 7809 Mullen Condominiums Association
- Black A K 01 Subdivision
Security
- Carbon Monoxide Detectors
- Fire and Smoke Detector
3D Interior and Exterior Tours
Floorplans
Map
Home Values in the Area
Average Home Value in this Area
Tax History
| Year | Tax Paid | Tax Assessment Tax Assessment Total Assessment is a certain percentage of the fair market value that is determined by local assessors to be the total taxable value of land and additions on the property. | Land | Improvement |
|---|---|---|---|---|
| 2025 | $12,268 | $497,029 | $125,000 | $372,029 |
| 2023 | $12,268 | $572,000 | $137,500 | $434,500 |
| 2022 | $10,982 | $556,058 | $137,500 | $418,558 |
| 2021 | $7,732 | $355,229 | $100,000 | $255,229 |
| 2020 | $2,227 | $100,000 | $100,000 | $0 |
| 2018 | $2,471 | $111,590 | $100,000 | $11,590 |
| 2017 | $2,456 | $110,923 | $100,000 | $10,923 |
| 2016 | $1,808 | $81,055 | $50,000 | $31,055 |
Property History
| Date | Event | Price | List to Sale | Price per Sq Ft |
|---|---|---|---|---|
| 12/09/2025 12/09/25 | Under Contract | -- | -- | -- |
| 11/22/2025 11/22/25 | Price Changed | $3,050 | 0.0% | $1 / Sq Ft |
| 11/22/2025 11/22/25 | For Rent | $3,050 | -99.4% | -- |
| 11/20/2025 11/20/25 | Under Contract | -- | -- | -- |
| 11/08/2025 11/08/25 | Price Changed | $509,000 | 0.0% | $244 / Sq Ft |
| 10/14/2025 10/14/25 | Price Changed | $3,200 | 0.0% | $2 / Sq Ft |
| 10/13/2025 10/13/25 | Price Changed | $534,000 | -4.5% | $256 / Sq Ft |
| 09/19/2025 09/19/25 | Price Changed | $559,000 | -1.8% | $268 / Sq Ft |
| 09/13/2025 09/13/25 | Price Changed | $569,000 | -1.7% | $273 / Sq Ft |
| 09/01/2025 09/01/25 | For Sale | $579,000 | 0.0% | $278 / Sq Ft |
| 07/23/2025 07/23/25 | Price Changed | $3,500 | +22.8% | $2 / Sq Ft |
| 07/19/2025 07/19/25 | For Rent | $2,850 | -- | -- |
Purchase History
| Date | Type | Sale Price | Title Company |
|---|---|---|---|
| Deed | -- | None Listed On Document |
Mortgage History
| Date | Status | Loan Amount | Loan Type |
|---|---|---|---|
| Open | $646,000 | New Conventional |
About the Listing Agent

Mark has been buying and developing investment properties since 2003 and decided to make real estate his career in 2007. He has a passion for finding great opportunities for his buyers - from getting that perfect family home before it hits the market to assisting his investors with opportunities that others missed. He also enjoys helping his sellers get the most out of their investment by getting their homes sold quickly with his extensive pre-marketing system.
Mark grew up in Houston
Mark's Other Listings
Source: Unlock MLS (Austin Board of REALTORS®)
MLS Number: 5811300
APN: 954156
- 6916 Meador Ave
- 7105 Bethune Ave
- 7209 Bethune Ave
- 6910 Blessing Ave
- 6908 -6910 Blessing Ave
- 6908 Blessing Ave
- 1008 Wilks Ave
- 1307 E Saint Johns Ave Unit B
- 7109 Bennett Ave
- 6902 Carver Ave Unit B
- 7305 A/B Grand Canyon Dr
- 7208 Bennett Ave
- 7310 Carver Ave Unit 1
- 7310 Carver Ave Unit 2
- 7310 Carver Ave Unit 3
- 7406 Bethune Ave
- 7411 Carver Ave
- 7602 Blessing Ave
- 935 La Posada Dr Unit 158
- 935 La Posada Dr Unit 145
- 6920 Bethune Avenue Unit 2 Ave Unit 2
- 6919 Bethune Ave Unit B
- 6920 Bethune Ave Unit 1
- 6920 Bethune Ave Unit 3
- 7207 Bethune Ave Unit A
- 7020 Grand Canyon Dr
- 1303 E Saint Johns Ave
- 1008 Wilks Ave Unit A
- 1044 Camino La Costa
- 7303 Grand Canyon Dr Unit C
- 1114 Camino La Costa
- 6902 Carver Ave
- 6902 Carver Ave Unit B
- 6905 Bennett Ave
- 7006 Bennett Ave Unit 1
- 1016 Camino La Costa
- 7212 Bennett Ave
- 6902 Bennett Ave Unit B
- 824 Camino La Costa
- 6300 E Hwy 290





