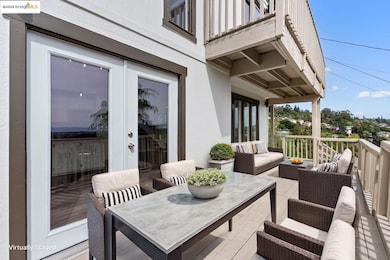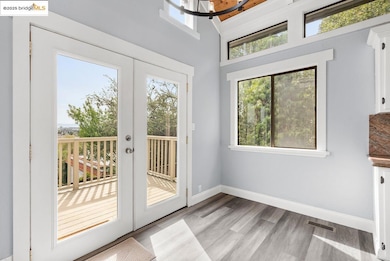
7008 Outlook Ave Oakland, CA 94605
Millsmont NeighborhoodEstimated payment $4,654/month
About This Home
Welcome to 7008 Outlook Ave—a storybook 4BD, 1.5BA retreat tucked in the peaceful Oakland Hills. This charming 1920s home offers 1,442 sq ft of warm, light-filled living space with sweeping views of the Bay, SF skyline, and Peninsula. With Tahoe vibes, it blends rustic character and modern touches: hardwood & LVP flooring, fresh paint, and rich wood details throughout. The inviting living room flows into the dining area and updated kitchen, opening to a spacious wraparound deck—perfect for entertaining or relaxing in the sun. Upstairs, enjoy three bedrooms and a full bath, including a dreamy primary with wood-burning fireplace and private deck. Downstairs, a versatile fourth bedroom and half bath offer space for guests, a home office, or studio. The serene backyard features a flat sitting area and space to garden or unwind. Just minutes to 580/880, BART, parks, trails, Mills College & the Oakland Zoo. Open House Sunday 2–4:30 PM—don’t miss this hillside gem!
Listing Agent
Susan Jones
Coldwell Banker Realty License #01186643 Listed on: 04/25/2025
Map
Home Details
Home Type
Single Family
Est. Annual Taxes
$6,038
Year Built
1920
Lot Details
0
Listing Details
- Property Sub Type: Single Family Residence
- Property Type: Residential
- Co List Office Mls Id: OBOCBVA 04
- Subdivision Name: MILLSMONT AREA
- Directions: 73rd to Outlook Ave
- Efficiency: None
- Special Features: VirtualTour
- Year Built: 1920
Interior Features
- Appliances: Free-Standing Range, Refrigerator, Dryer, Washer
- Full Bathrooms: 1
- Total Bedrooms: 4
- Fireplace Features: Master Bedroom, Wood Burning
- Fireplaces: 1
- Total Bedrooms: 6
- Stories: 2
Exterior Features
- Construction Type: Wood
- Property Condition: Existing
- Roof: Shingle
Garage/Parking
- Parking Features: No Garage, On Street
Utilities
- Laundry Features: Dryer, Laundry Room, Washer
- Cooling: None
- Heating Yn: Yes
- Electric: No Solar
Condo/Co-op/Association
- Association Name: Bridge AOR
Lot Info
- Lot Size Sq Ft: 8183
Home Values in the Area
Average Home Value in this Area
Tax History
| Year | Tax Paid | Tax Assessment Tax Assessment Total Assessment is a certain percentage of the fair market value that is determined by local assessors to be the total taxable value of land and additions on the property. | Land | Improvement |
|---|---|---|---|---|
| 2024 | $6,038 | $325,837 | $99,851 | $232,986 |
| 2023 | $6,256 | $326,312 | $97,893 | $228,419 |
| 2022 | $6,047 | $312,915 | $95,974 | $223,941 |
| 2021 | $5,697 | $306,643 | $94,093 | $219,550 |
| 2020 | $5,631 | $310,428 | $93,128 | $217,300 |
| 2019 | $5,366 | $304,344 | $91,303 | $213,041 |
| 2018 | $5,252 | $298,378 | $89,513 | $208,865 |
| 2017 | $5,031 | $292,530 | $87,759 | $204,771 |
| 2016 | $4,812 | $286,795 | $86,038 | $200,757 |
| 2015 | $4,782 | $282,490 | $84,747 | $197,743 |
| 2014 | $4,727 | $276,956 | $83,087 | $193,869 |
Property History
| Date | Event | Price | Change | Sq Ft Price |
|---|---|---|---|---|
| 04/25/2025 04/25/25 | For Sale | $786,000 | -- | $545 / Sq Ft |
Purchase History
| Date | Type | Sale Price | Title Company |
|---|---|---|---|
| Grant Deed | $265,000 | Chicago Title Company | |
| Interfamily Deed Transfer | -- | -- | |
| Gift Deed | -- | -- |
Mortgage History
| Date | Status | Loan Amount | Loan Type |
|---|---|---|---|
| Open | $210,000 | New Conventional | |
| Closed | $212,000 | New Conventional | |
| Previous Owner | $100,000 | Unknown |
Similar Homes in Oakland, CA
Source: bridgeMLS
MLS Number: 41094076
APN: 040A-3418-033-00
- 6941 Outlook Ave
- 7106 Outlook Ave
- 6871 Simson St
- 2957 73rd Ave
- 3340 72nd Ave
- 3504 68th Ave
- 7200 Macarthur Blvd
- 6908 Macarthur Blvd
- 7523 Outlook Ave
- 7529 Outlook Ave
- 7541 Outlook Ave
- 6625 Hillmont Dr
- 3500 66th Ave
- 6583 Simson St
- 2761 75th Ave
- 2928 68th Ave
- 7420 Sunkist Dr
- 2832 76th Ave
- 7512 Sunkist Dr
- 3939 Edgemoor Place
- 6638 Macarthur Blvd Unit 27
- 6638 Macarthur Blvd Unit 26
- 3430 64th Avenue Place Unit C
- 2641 74th Ave Unit C
- 2520 Church St
- 6333 Macarthur Blvd Unit 6333 MacArthur Blvd
- 3201 64th Ave Unit C
- 6167 Mauritania Ave Unit C
- 2758 Ritchie St
- 6117 Monadnock Way Unit 6117 Monadnock Way
- 6102 Old Quarry Loop Unit 5110
- 3562 Seminary Ave
- 8069 Greenridge Dr
- 8647 Thermal St Unit C
- 1964 86th Ave Unit 2
- 1641 86th Ave
- 1641 86th Ave
- 5900 Hayes St Unit A
- 1285 77th Ave
- 1257 77th Ave






