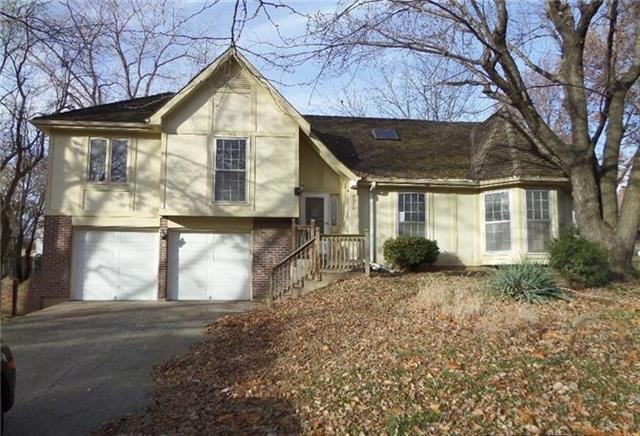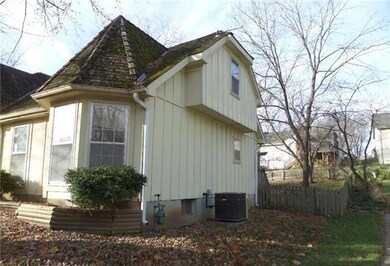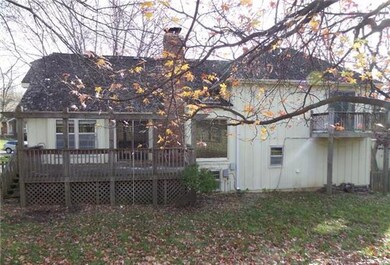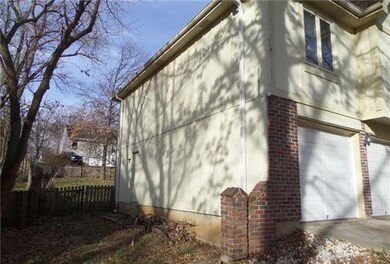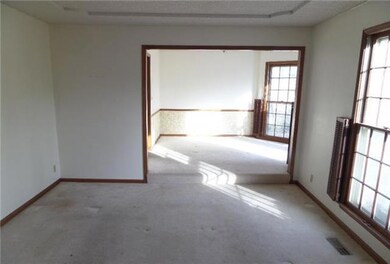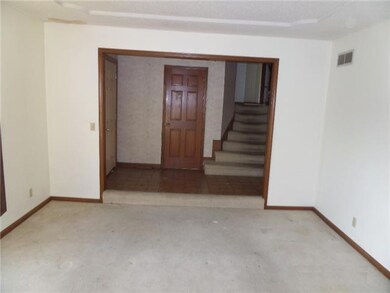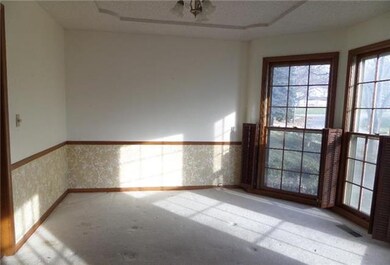
7008 Rene St Shawnee, KS 66216
Highlights
- Family Room with Fireplace
- Vaulted Ceiling
- Separate Formal Living Room
- Shawnee Mission Northwest High School Rated A
- Traditional Architecture
- Granite Countertops
About This Home
As of November 2017Check out this 4 bedroom, 2 bath home with over 2300 Sq Ft! Keep your vehicle safe this winter with the two car built in garage! Nice yard!
Last Agent to Sell the Property
Barbara Hicks
Greater Kansas City Realty License #BR00050056 Listed on: 12/16/2015
Home Details
Home Type
- Single Family
Est. Annual Taxes
- $2,244
Year Built
- Built in 1977
Parking
- 2 Car Garage
- Inside Entrance
- Front Facing Garage
Home Design
- Traditional Architecture
- Split Level Home
- Shake Roof
- Board and Batten Siding
Interior Spaces
- 2,337 Sq Ft Home
- Wet Bar: Linoleum, Shower Over Tub, Carpet, Skylight(s), Shades/Blinds, Pantry, Ceiling Fan(s), Double Vanity, Cathedral/Vaulted Ceiling, Fireplace
- Built-In Features: Linoleum, Shower Over Tub, Carpet, Skylight(s), Shades/Blinds, Pantry, Ceiling Fan(s), Double Vanity, Cathedral/Vaulted Ceiling, Fireplace
- Vaulted Ceiling
- Ceiling Fan: Linoleum, Shower Over Tub, Carpet, Skylight(s), Shades/Blinds, Pantry, Ceiling Fan(s), Double Vanity, Cathedral/Vaulted Ceiling, Fireplace
- Skylights
- Gas Fireplace
- Shades
- Plantation Shutters
- Drapes & Rods
- Family Room with Fireplace
- 2 Fireplaces
- Family Room Downstairs
- Separate Formal Living Room
- Formal Dining Room
- Recreation Room with Fireplace
- Loft
- Finished Basement
- Natural lighting in basement
- Storm Doors
- Laundry on main level
Kitchen
- Eat-In Kitchen
- Granite Countertops
- Laminate Countertops
Flooring
- Wall to Wall Carpet
- Linoleum
- Laminate
- Stone
- Ceramic Tile
- Luxury Vinyl Plank Tile
- Luxury Vinyl Tile
Bedrooms and Bathrooms
- 4 Bedrooms
- Cedar Closet: Linoleum, Shower Over Tub, Carpet, Skylight(s), Shades/Blinds, Pantry, Ceiling Fan(s), Double Vanity, Cathedral/Vaulted Ceiling, Fireplace
- Walk-In Closet: Linoleum, Shower Over Tub, Carpet, Skylight(s), Shades/Blinds, Pantry, Ceiling Fan(s), Double Vanity, Cathedral/Vaulted Ceiling, Fireplace
- Double Vanity
Schools
- Benninghoven Elementary School
- Sm Northwest High School
Additional Features
- Enclosed patio or porch
- Many Trees
- City Lot
- Forced Air Heating and Cooling System
Community Details
- Northwest Woods Subdivision
Listing and Financial Details
- Exclusions: All
- Assessor Parcel Number QP50000005 0034
Ownership History
Purchase Details
Home Financials for this Owner
Home Financials are based on the most recent Mortgage that was taken out on this home.Purchase Details
Home Financials for this Owner
Home Financials are based on the most recent Mortgage that was taken out on this home.Purchase Details
Home Financials for this Owner
Home Financials are based on the most recent Mortgage that was taken out on this home.Purchase Details
Purchase Details
Home Financials for this Owner
Home Financials are based on the most recent Mortgage that was taken out on this home.Similar Home in Shawnee, KS
Home Values in the Area
Average Home Value in this Area
Purchase History
| Date | Type | Sale Price | Title Company |
|---|---|---|---|
| Warranty Deed | -- | Security 1St Title Llc | |
| Warranty Deed | -- | Alpha Title Guaranty Inc | |
| Special Warranty Deed | -- | Continental Title | |
| Sheriffs Deed | $206,459 | None Available | |
| Warranty Deed | -- | Homestead Title |
Mortgage History
| Date | Status | Loan Amount | Loan Type |
|---|---|---|---|
| Open | $285,000 | New Conventional | |
| Previous Owner | $189,250 | Future Advance Clause Open End Mortgage | |
| Previous Owner | $206,150 | New Conventional | |
| Previous Owner | $37,500 | Credit Line Revolving | |
| Previous Owner | $150,300 | New Conventional |
Property History
| Date | Event | Price | Change | Sq Ft Price |
|---|---|---|---|---|
| 11/21/2017 11/21/17 | Sold | -- | -- | -- |
| 09/12/2017 09/12/17 | Price Changed | $230,000 | -8.0% | $119 / Sq Ft |
| 08/10/2017 08/10/17 | For Sale | $249,900 | +66.6% | $129 / Sq Ft |
| 03/01/2016 03/01/16 | Sold | -- | -- | -- |
| 01/12/2016 01/12/16 | Pending | -- | -- | -- |
| 12/16/2015 12/16/15 | For Sale | $150,000 | -- | $64 / Sq Ft |
Tax History Compared to Growth
Tax History
| Year | Tax Paid | Tax Assessment Tax Assessment Total Assessment is a certain percentage of the fair market value that is determined by local assessors to be the total taxable value of land and additions on the property. | Land | Improvement |
|---|---|---|---|---|
| 2024 | $3,930 | $37,202 | $6,610 | $30,592 |
| 2023 | $4,172 | $38,904 | $6,610 | $32,294 |
| 2022 | $3,667 | $34,086 | $5,743 | $28,343 |
| 2021 | $3,667 | $30,809 | $5,221 | $25,588 |
| 2020 | $3,286 | $28,267 | $4,744 | $23,523 |
| 2019 | $3,098 | $26,622 | $4,310 | $22,312 |
| 2018 | $2,916 | $24,955 | $4,310 | $20,645 |
| 2017 | $2,499 | $21,022 | $3,744 | $17,278 |
| 2016 | $2,456 | $20,401 | $3,744 | $16,657 |
| 2015 | $2,491 | $21,528 | $3,744 | $17,784 |
| 2013 | -- | $19,826 | $3,744 | $16,082 |
Agents Affiliated with this Home
-
Marjorie Hernandez
M
Seller's Agent in 2017
Marjorie Hernandez
Platinum Realty LLC
(913) 230-1117
6 in this area
80 Total Sales
-
J
Buyer's Agent in 2017
Jenn Wittwer
ReeceNichols -Olathe
-
B
Seller's Agent in 2016
Barbara Hicks
Greater Kansas City Realty
-
Trice Massey

Seller Co-Listing Agent in 2016
Trice Massey
Greater Kansas City Realty
(913) 980-1399
128 Total Sales
Map
Source: Heartland MLS
MLS Number: 1969235
APN: QP50000005-0034
- 13700 W 69th Terrace
- 6919 Albervan St
- 6731 Cottonwood Dr
- 6640 Pflumm Rd
- 14718 W 70th St
- 13100 W 72nd St
- 7325 Oakview St
- 14801 W 70th St
- 7115 Richards Dr
- 14810 W 72nd St
- 7009 Gillette St
- 12811 W 71st St
- 14821 W 74th St
- 7415 Constance St
- 6904 Long Ave
- 7143 Westgate St
- 7118 Westgate St
- 6315 Hallet St
- 7030 Caenen Ave
- 6319 Acuff St
