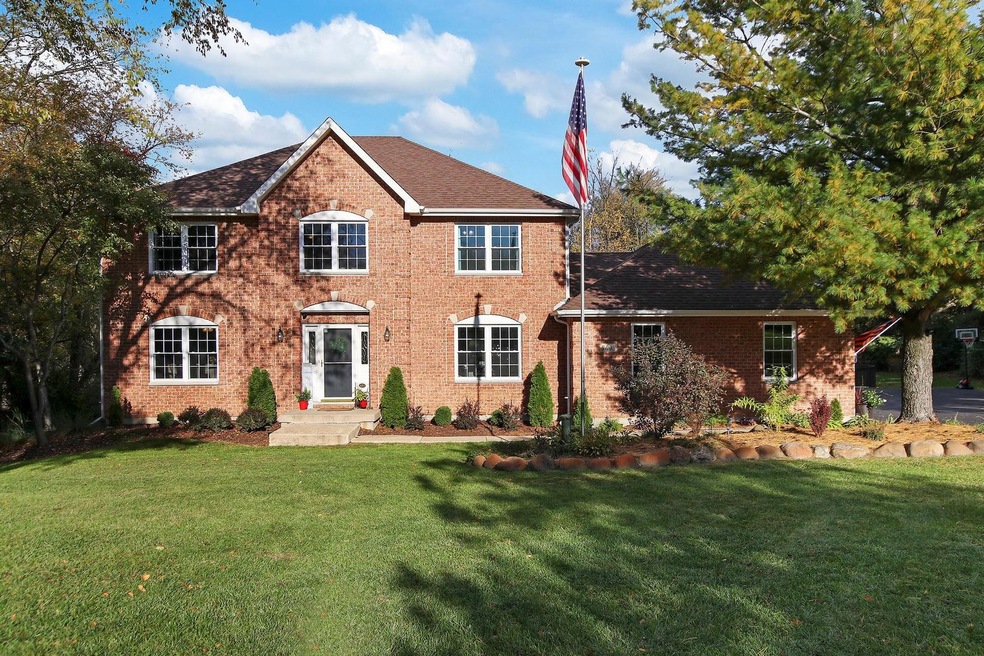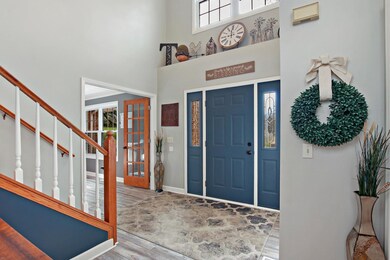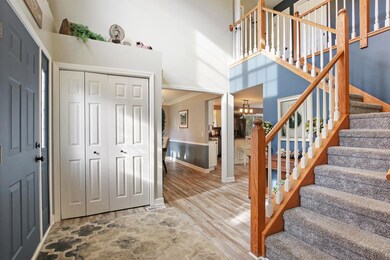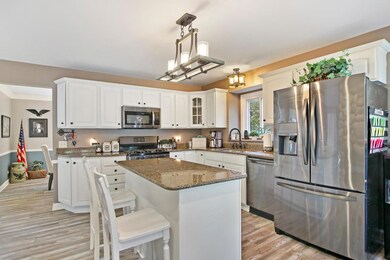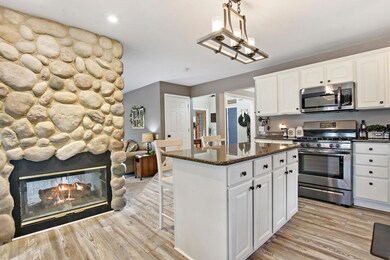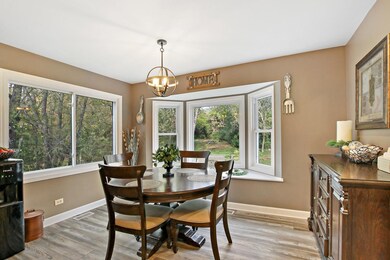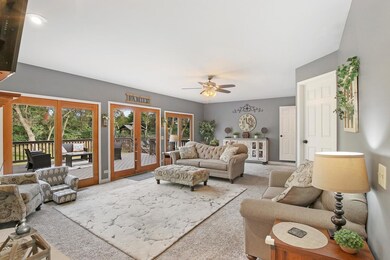
7008 Tall Grass Ct Spring Grove, IL 60081
Highlights
- Fireplace in Kitchen
- Formal Dining Room
- Attached Garage
- Richmond-Burton High School Rated 9+
About This Home
As of August 2023This truly amazing property sits in a quiet cul-de-sac on an acre plus in lovely Spring Grove Estates. The home has it all! A 2-story foyer, custom kitchen with granite counters, SS appliances, island with breakfast bar, white cabinetry, bay window in eating area, formal dining room, large family room with 2-sided fireplace and an office with French doors. Finishing off the main floor is a powder room and big laundry room. Upstairs is home to 4 bedrooms including the main bedroom suite with spa-like bath for relaxation after a busy day. There are 3 additional spacious bedrooms that share an oversized hall bath with dual sinks. This fabulous home offers endless possibilities for entertainment such as the walk-out lower level with generously sized 5th bedroom, recreation room, game room, exercise room and 1/2 bath. If the outdoors is what you're looking for then step out to your tree-lined backyard oasis! Here is where you'll find the heated in-ground saltwater pool and pergola. You can vacation all summer long without ever leaving home! This stunning home has been beautifully decorated in today's preferred colors and finishes. The list of recent "Big Ticket" upgrades includes - New windows throughout with transferable warranty 2020, New HVAC 2019, New Black SS Appliances 2020, New Pool Cabana, Automatic Cover and Fencing 2019, just to name a few. Schedule your showing and fall in love with this amazing home!
Last Agent to Sell the Property
Lakes Realty Group License #475159021 Listed on: 10/28/2021
Home Details
Home Type
- Single Family
Est. Annual Taxes
- $11,336
Year Built
- 1994
Parking
- Attached Garage
- Garage Transmitter
- Garage Door Opener
- Driveway
- Parking Space is Owned
Interior Spaces
- 4,185 Sq Ft Home
- 2-Story Property
- Family Room with Fireplace
- Formal Dining Room
- Fireplace in Kitchen
Bedrooms and Bathrooms
- Dual Sinks
- Separate Shower
Finished Basement
- Exterior Basement Entry
- Finished Basement Bathroom
- Basement Window Egress
Listing and Financial Details
- Homeowner Tax Exemptions
Ownership History
Purchase Details
Home Financials for this Owner
Home Financials are based on the most recent Mortgage that was taken out on this home.Purchase Details
Home Financials for this Owner
Home Financials are based on the most recent Mortgage that was taken out on this home.Purchase Details
Home Financials for this Owner
Home Financials are based on the most recent Mortgage that was taken out on this home.Purchase Details
Home Financials for this Owner
Home Financials are based on the most recent Mortgage that was taken out on this home.Purchase Details
Home Financials for this Owner
Home Financials are based on the most recent Mortgage that was taken out on this home.Purchase Details
Home Financials for this Owner
Home Financials are based on the most recent Mortgage that was taken out on this home.Purchase Details
Home Financials for this Owner
Home Financials are based on the most recent Mortgage that was taken out on this home.Purchase Details
Home Financials for this Owner
Home Financials are based on the most recent Mortgage that was taken out on this home.Purchase Details
Home Financials for this Owner
Home Financials are based on the most recent Mortgage that was taken out on this home.Similar Homes in Spring Grove, IL
Home Values in the Area
Average Home Value in this Area
Purchase History
| Date | Type | Sale Price | Title Company |
|---|---|---|---|
| Quit Claim Deed | -- | None Listed On Document | |
| Warranty Deed | $485,000 | None Listed On Document | |
| Warranty Deed | $489,000 | First American Title | |
| Joint Tenancy Deed | $375,500 | Nlt Title Llc | |
| Interfamily Deed Transfer | -- | None Available | |
| Warranty Deed | $398,000 | First United Title Svcs Inc | |
| Warranty Deed | $371,500 | -- | |
| Warranty Deed | $329,000 | First American | |
| Joint Tenancy Deed | $51,000 | Chicago Title |
Mortgage History
| Date | Status | Loan Amount | Loan Type |
|---|---|---|---|
| Open | $388,000 | New Conventional | |
| Previous Owner | $349,000 | New Conventional | |
| Previous Owner | $356,725 | New Conventional | |
| Previous Owner | $286,000 | New Conventional | |
| Previous Owner | $302,500 | New Conventional | |
| Previous Owner | $41,500 | Stand Alone Second | |
| Previous Owner | $79,600 | Credit Line Revolving | |
| Previous Owner | $318,400 | Purchase Money Mortgage | |
| Previous Owner | $253,000 | Unknown | |
| Previous Owner | $153,400 | Unknown | |
| Previous Owner | $151,000 | No Value Available | |
| Previous Owner | $50,000 | Credit Line Revolving | |
| Previous Owner | $249,000 | No Value Available | |
| Previous Owner | $171,000 | No Value Available |
Property History
| Date | Event | Price | Change | Sq Ft Price |
|---|---|---|---|---|
| 08/08/2023 08/08/23 | Sold | $485,000 | -2.0% | $116 / Sq Ft |
| 06/28/2023 06/28/23 | Pending | -- | -- | -- |
| 06/23/2023 06/23/23 | Price Changed | $495,000 | -7.5% | $118 / Sq Ft |
| 06/16/2023 06/16/23 | For Sale | $535,000 | +9.4% | $128 / Sq Ft |
| 01/21/2022 01/21/22 | Sold | $489,000 | -1.6% | $117 / Sq Ft |
| 12/16/2021 12/16/21 | Pending | -- | -- | -- |
| 10/28/2021 10/28/21 | For Sale | $497,000 | +32.4% | $119 / Sq Ft |
| 04/24/2018 04/24/18 | Sold | $375,500 | -2.4% | $90 / Sq Ft |
| 03/15/2018 03/15/18 | Pending | -- | -- | -- |
| 03/08/2018 03/08/18 | For Sale | $384,900 | -- | $92 / Sq Ft |
Tax History Compared to Growth
Tax History
| Year | Tax Paid | Tax Assessment Tax Assessment Total Assessment is a certain percentage of the fair market value that is determined by local assessors to be the total taxable value of land and additions on the property. | Land | Improvement |
|---|---|---|---|---|
| 2024 | $11,336 | $156,223 | $29,534 | $126,689 |
| 2023 | $11,025 | $142,813 | $26,999 | $115,814 |
| 2022 | $11,140 | $134,614 | $24,310 | $110,304 |
| 2021 | $10,792 | $129,200 | $23,332 | $105,868 |
| 2020 | $10,626 | $124,315 | $22,450 | $101,865 |
| 2019 | $10,508 | $120,321 | $21,729 | $98,592 |
| 2018 | $10,606 | $115,349 | $20,831 | $94,518 |
| 2017 | $10,614 | $109,846 | $19,837 | $90,009 |
| 2016 | $10,459 | $102,987 | $18,598 | $84,389 |
| 2013 | -- | $93,575 | $17,585 | $75,990 |
Agents Affiliated with this Home
-
Stephanie Seplowin

Seller's Agent in 2023
Stephanie Seplowin
Coldwell Banker Realty
(847) 561-1008
2 in this area
238 Total Sales
-
Amanda Wegner

Buyer's Agent in 2023
Amanda Wegner
Berkshire Hathaway HomeServices Starck Real Estate
(847) 343-8607
4 in this area
74 Total Sales
-
Peggy Seiling

Seller's Agent in 2022
Peggy Seiling
Lakes Realty Group
(815) 236-6579
4 in this area
149 Total Sales
-
Michael Devine

Buyer's Agent in 2022
Michael Devine
Compass
(224) 888-1235
1 in this area
35 Total Sales
-
Cassie Hillinger

Seller's Agent in 2018
Cassie Hillinger
Keller Williams Success Realty
(224) 633-9293
1 in this area
36 Total Sales
-
Bruno Vanoudenhove
B
Seller Co-Listing Agent in 2018
Bruno Vanoudenhove
Keller Williams Success Realty
(847) 381-9500
1 in this area
26 Total Sales
Map
Source: Midwest Real Estate Data (MRED)
MLS Number: 11257987
APN: 04-35-126-002
- 7310 Hillside Dr
- 3515 Kings Lair Dr
- 4223 Northgate Dr
- 2912 Briar Dr
- 3013 N Us Highway 12
- 3006 Rolling Oaks Rd
- 3012 Rolling Oaks Rd
- 2910 Rolling Oaks Rd
- 7404 Briar Ct
- 7416 Briar Ct
- 8305 N Solon Rd
- 0 U S 12
- 2150 U S 12
- 4712 Glacial Trail
- 4907 Glacial Trail
- 7369 English Oak Ln
- 7373 English Oak Ln
- 2003 Red Oak Ln
- 7377 English Oak Ln
- 7381 English Oak Ln
