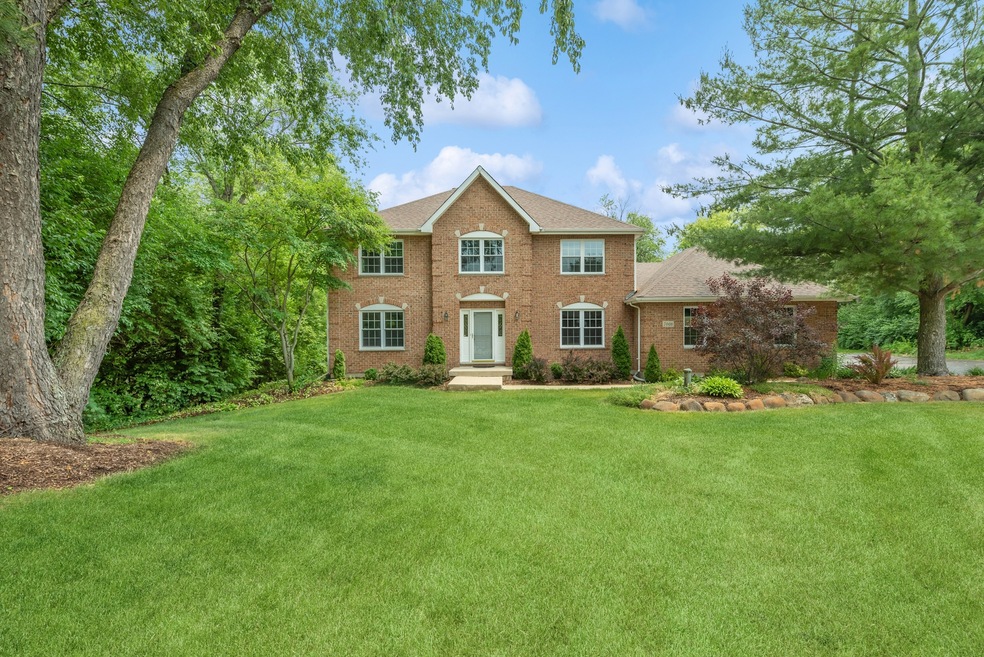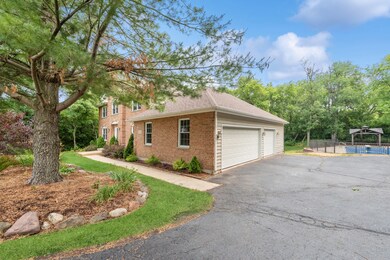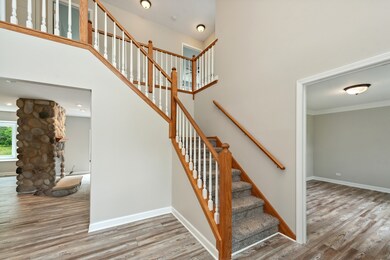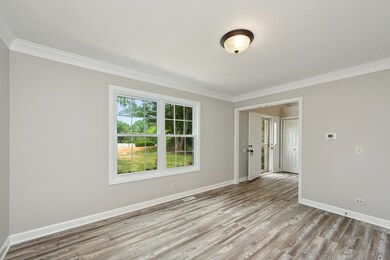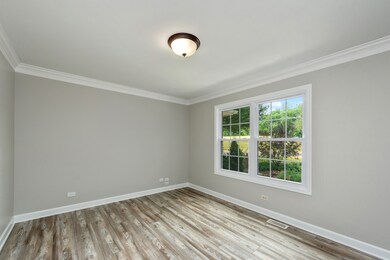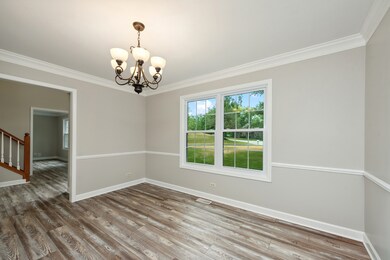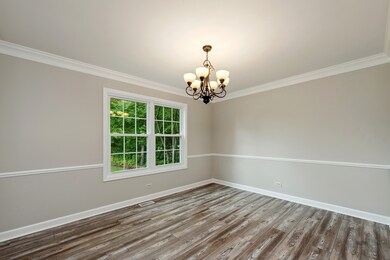
7008 Tall Grass Ct Spring Grove, IL 60081
Highlights
- In Ground Pool
- Colonial Architecture
- Fireplace in Kitchen
- Richmond-Burton High School Rated 9+
- Landscaped Professionally
- Deck
About This Home
As of August 2023The Fun Begins Here! Dive Right Into This Beauty With Open & Airy Floor Plan Accompanied With In-Ground, Salt Water Pool With Built In Pergola Located In Highly Desirable Spring Grove Estates. Nestled On A Quiet Cul-De-Sac With Great Curb Appeal & Towering Trees & Mature Landscape Allows For Great Privacy. Like To Entertain? Then This Is The Home For You! The Welcoming 2 Story Foyer Leads You To The Formal Living Room & Dining Room. The Kitchen Hosts An Abundance Of Cabinetry, Center Island, Granite Counters & SS Appliances. Large Informal Eating Area Has A Focal Point Fireplace & Windows Overlooking The Private Backyard. Open To The Kitchen Is The Family Room With Eye-Catching Stone Fireplace & A Wall Of Windows Overlooking The Entertainment Sized Deck & Natures Glory. Slip Away To The Primary Bedroom With Tray Ceilings, Huge Closet Space & Private Bath With Double Bowl Vanity, Walk-In Shower, Whirlpool Tub With Timeless, Neutral Tile. 3 Additional Bedrooms With Big Closet Space Share The Additional Updated Full Bath With Double Bowl Vanity. Need More Space? You Are Going To Love The Walk Out Basement With Rec Room, Exercise Area, Additional 5th Bedroom, Private Office & 1/2 Bath. Main Level Laundry/Mud Room Opens To The Large 3 Car Garage & Oversized Parking Pad. Newer windows (2020), Updated HVAC (2019), Kitchen Appliances (2020), Range (2023) Pool Cabana, Automatic Cover and Fencing 2019. Stones Throw To Stores, Restaurants & Major Roads. Close To Wilmot Ski Resort, Nippersink Kayak/Canoe Experience, Lake Geneva, Chain Of Lakes For Additional Outdoor Recreational Fun. Come For The Home, Stay For The Lifestyle! Home-SWEET-Home!
Last Agent to Sell the Property
Coldwell Banker Realty License #475132741 Listed on: 06/16/2023

Last Buyer's Agent
Berkshire Hathaway HomeServices Starck Real Estate License #475178883

Home Details
Home Type
- Single Family
Est. Annual Taxes
- $11,140
Year Built
- Built in 1994
Lot Details
- 1.15 Acre Lot
- Lot Dimensions are 265x72x50x292x39x293
- Cul-De-Sac
- Landscaped Professionally
- Paved or Partially Paved Lot
- Wooded Lot
Parking
- 3 Car Attached Garage
- Garage Transmitter
- Garage Door Opener
- Driveway
- Parking Space is Owned
Home Design
- Colonial Architecture
- Asphalt Roof
- Concrete Perimeter Foundation
Interior Spaces
- 4,185 Sq Ft Home
- 2-Story Property
- Ceiling Fan
- Skylights
- Double Sided Fireplace
- Gas Log Fireplace
- Entrance Foyer
- Family Room with Fireplace
- Living Room
- Formal Dining Room
- Home Office
- Recreation Room
- Home Gym
Kitchen
- Breakfast Bar
- Range
- Microwave
- Dishwasher
- Stainless Steel Appliances
- Fireplace in Kitchen
Flooring
- Carpet
- Laminate
Bedrooms and Bathrooms
- 5 Bedrooms
- 5 Potential Bedrooms
- Walk-In Closet
- Dual Sinks
- Whirlpool Bathtub
- Separate Shower
Laundry
- Laundry Room
- Laundry on main level
Finished Basement
- Walk-Out Basement
- Exterior Basement Entry
- Sump Pump
- Finished Basement Bathroom
- Basement Window Egress
Home Security
- Storm Screens
- Carbon Monoxide Detectors
Outdoor Features
- In Ground Pool
- Deck
- Patio
- Pergola
Location
- Property is near a park
Schools
- Richmond Grade Elementary School
- Nippersink Middle School
- Richmond-Burton Community High School
Utilities
- Central Air
- Humidifier
- Heating System Uses Natural Gas
- 200+ Amp Service
- Well
- Private or Community Septic Tank
- Satellite Dish
Community Details
- Spring Grove Estates Subdivision
Listing and Financial Details
- Homeowner Tax Exemptions
Ownership History
Purchase Details
Home Financials for this Owner
Home Financials are based on the most recent Mortgage that was taken out on this home.Purchase Details
Home Financials for this Owner
Home Financials are based on the most recent Mortgage that was taken out on this home.Purchase Details
Home Financials for this Owner
Home Financials are based on the most recent Mortgage that was taken out on this home.Purchase Details
Home Financials for this Owner
Home Financials are based on the most recent Mortgage that was taken out on this home.Purchase Details
Home Financials for this Owner
Home Financials are based on the most recent Mortgage that was taken out on this home.Purchase Details
Home Financials for this Owner
Home Financials are based on the most recent Mortgage that was taken out on this home.Purchase Details
Home Financials for this Owner
Home Financials are based on the most recent Mortgage that was taken out on this home.Purchase Details
Home Financials for this Owner
Home Financials are based on the most recent Mortgage that was taken out on this home.Purchase Details
Home Financials for this Owner
Home Financials are based on the most recent Mortgage that was taken out on this home.Similar Homes in Spring Grove, IL
Home Values in the Area
Average Home Value in this Area
Purchase History
| Date | Type | Sale Price | Title Company |
|---|---|---|---|
| Quit Claim Deed | -- | None Listed On Document | |
| Warranty Deed | $485,000 | None Listed On Document | |
| Warranty Deed | $489,000 | First American Title | |
| Joint Tenancy Deed | $375,500 | Nlt Title Llc | |
| Interfamily Deed Transfer | -- | None Available | |
| Warranty Deed | $398,000 | First United Title Svcs Inc | |
| Warranty Deed | $371,500 | -- | |
| Warranty Deed | $329,000 | First American | |
| Joint Tenancy Deed | $51,000 | Chicago Title |
Mortgage History
| Date | Status | Loan Amount | Loan Type |
|---|---|---|---|
| Open | $388,000 | New Conventional | |
| Previous Owner | $349,000 | New Conventional | |
| Previous Owner | $356,725 | New Conventional | |
| Previous Owner | $286,000 | New Conventional | |
| Previous Owner | $302,500 | New Conventional | |
| Previous Owner | $41,500 | Stand Alone Second | |
| Previous Owner | $79,600 | Credit Line Revolving | |
| Previous Owner | $318,400 | Purchase Money Mortgage | |
| Previous Owner | $253,000 | Unknown | |
| Previous Owner | $153,400 | Unknown | |
| Previous Owner | $151,000 | No Value Available | |
| Previous Owner | $50,000 | Credit Line Revolving | |
| Previous Owner | $249,000 | No Value Available | |
| Previous Owner | $171,000 | No Value Available |
Property History
| Date | Event | Price | Change | Sq Ft Price |
|---|---|---|---|---|
| 08/08/2023 08/08/23 | Sold | $485,000 | -2.0% | $116 / Sq Ft |
| 06/28/2023 06/28/23 | Pending | -- | -- | -- |
| 06/23/2023 06/23/23 | Price Changed | $495,000 | -7.5% | $118 / Sq Ft |
| 06/16/2023 06/16/23 | For Sale | $535,000 | +9.4% | $128 / Sq Ft |
| 01/21/2022 01/21/22 | Sold | $489,000 | -1.6% | $117 / Sq Ft |
| 12/16/2021 12/16/21 | Pending | -- | -- | -- |
| 10/28/2021 10/28/21 | For Sale | $497,000 | +32.4% | $119 / Sq Ft |
| 04/24/2018 04/24/18 | Sold | $375,500 | -2.4% | $90 / Sq Ft |
| 03/15/2018 03/15/18 | Pending | -- | -- | -- |
| 03/08/2018 03/08/18 | For Sale | $384,900 | -- | $92 / Sq Ft |
Tax History Compared to Growth
Tax History
| Year | Tax Paid | Tax Assessment Tax Assessment Total Assessment is a certain percentage of the fair market value that is determined by local assessors to be the total taxable value of land and additions on the property. | Land | Improvement |
|---|---|---|---|---|
| 2024 | $11,336 | $156,223 | $29,534 | $126,689 |
| 2023 | $11,025 | $142,813 | $26,999 | $115,814 |
| 2022 | $11,140 | $134,614 | $24,310 | $110,304 |
| 2021 | $10,792 | $129,200 | $23,332 | $105,868 |
| 2020 | $10,626 | $124,315 | $22,450 | $101,865 |
| 2019 | $10,508 | $120,321 | $21,729 | $98,592 |
| 2018 | $10,606 | $115,349 | $20,831 | $94,518 |
| 2017 | $10,614 | $109,846 | $19,837 | $90,009 |
| 2016 | $10,459 | $102,987 | $18,598 | $84,389 |
| 2013 | -- | $93,575 | $17,585 | $75,990 |
Agents Affiliated with this Home
-
Stephanie Seplowin

Seller's Agent in 2023
Stephanie Seplowin
Coldwell Banker Realty
(847) 561-1008
2 in this area
238 Total Sales
-
Amanda Wegner

Buyer's Agent in 2023
Amanda Wegner
Berkshire Hathaway HomeServices Starck Real Estate
(847) 343-8607
4 in this area
74 Total Sales
-
Peggy Seiling

Seller's Agent in 2022
Peggy Seiling
Lakes Realty Group
(815) 236-6579
4 in this area
149 Total Sales
-
Michael Devine

Buyer's Agent in 2022
Michael Devine
Compass
(224) 888-1235
1 in this area
35 Total Sales
-
Cassie Hillinger

Seller's Agent in 2018
Cassie Hillinger
Keller Williams Success Realty
(224) 633-9293
1 in this area
36 Total Sales
-
Bruno Vanoudenhove
B
Seller Co-Listing Agent in 2018
Bruno Vanoudenhove
Keller Williams Success Realty
(847) 381-9500
1 in this area
26 Total Sales
Map
Source: Midwest Real Estate Data (MRED)
MLS Number: 11810055
APN: 04-35-126-002
- 7310 Hillside Dr
- 3515 Kings Lair Dr
- 4223 Northgate Dr
- 2912 Briar Dr
- 3013 N Us Highway 12
- 3006 Rolling Oaks Rd
- 3012 Rolling Oaks Rd
- 2910 Rolling Oaks Rd
- 7404 Briar Ct
- 7416 Briar Ct
- 8305 N Solon Rd
- 0 U S 12
- 2150 U S 12
- 4712 Glacial Trail
- 4907 Glacial Trail
- 7369 English Oak Ln
- 7373 English Oak Ln
- 2003 Red Oak Ln
- 7377 English Oak Ln
- 7381 English Oak Ln
