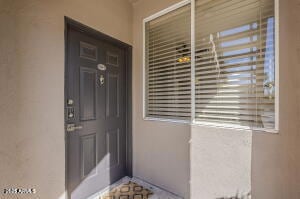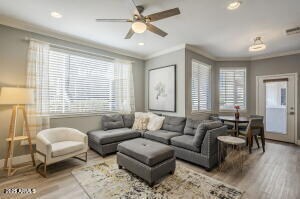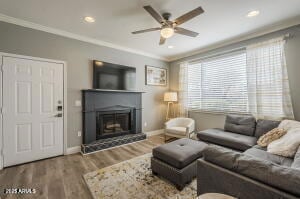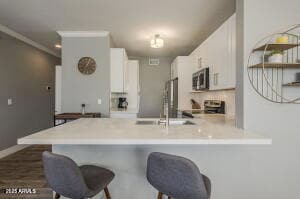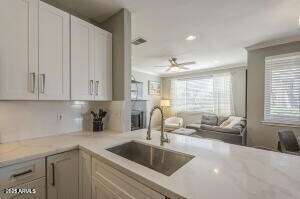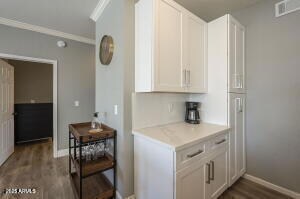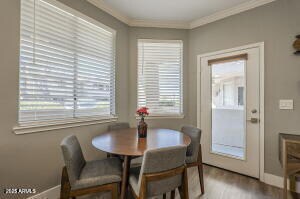7009 E Acoma Dr Unit 1044 Scottsdale, AZ 85254
Paradise Valley NeighborhoodHighlights
- Fitness Center
- Heated Spa
- Two Primary Bathrooms
- Desert Springs Preparatory Elementary School Rated A
- Gated Community
- Clubhouse
About This Home
Try before you buy as this property is also available for sale and furnishings can be included in sale. Ground level end unit, furnished. Remodeled. Prime Scottsdale Location! A short walk to Kierland Commons and Scottsdale Quarter! Dual master ensuites. Features 42'' upper cabinets, quartz countertops, backsplash, modern flooring throughout, contemporary fixtures. Enjoy resort-style living in this gated community with two heated pools, a spa, full gym, putting green, walking paths, game room, office, media lounge, and a community kitchen.
Please see MLS#6832822
Townhouse Details
Home Type
- Townhome
Est. Annual Taxes
- $1,654
Year Built
- Built in 1994
Lot Details
- 958 Sq Ft Lot
- Desert faces the front of the property
- Private Streets
Parking
- 1 Carport Space
Home Design
- Wood Frame Construction
- Tile Roof
- Stucco
Interior Spaces
- 972 Sq Ft Home
- 2-Story Property
- Furnished
- Ceiling Fan
- Double Pane Windows
- Family Room with Fireplace
Kitchen
- Built-In Microwave
- Granite Countertops
Flooring
- Laminate
- Tile
Bedrooms and Bathrooms
- 2 Bedrooms
- Primary Bedroom on Main
- Two Primary Bathrooms
- 2 Bathrooms
Laundry
- Dryer
- Washer
Outdoor Features
- Heated Spa
- Covered patio or porch
- Outdoor Storage
Schools
- Sandpiper Elementary School
- Desert Springs Preparatory Elementary Middle School
- Horizon High School
Utilities
- Central Air
- Heating Available
- High Speed Internet
- Cable TV Available
Additional Features
- No Interior Steps
- Unit is below another unit
Listing and Financial Details
- $75 Move-In Fee
- 3-Month Minimum Lease Term
- $75 Application Fee
- Tax Lot 1044
- Assessor Parcel Number 215-57-351
Community Details
Overview
- Property has a Home Owners Association
- Plaza Residence Association, Phone Number (480) 355-1190
- Built by Belleview
- Plaza Residence Subdivision
Amenities
- Clubhouse
- Theater or Screening Room
- Recreation Room
Recreation
- Fitness Center
- Heated Community Pool
- Community Spa
- Bike Trail
Pet Policy
- No Pets Allowed
Security
- Gated Community
Map
Source: Arizona Regional Multiple Listing Service (ARMLS)
MLS Number: 6873846
APN: 215-57-351
- 7009 E Acoma Dr Unit 2018
- 7009 E Acoma Dr Unit 1160
- 7009 E Acoma Dr Unit 1101
- 7009 E Acoma Dr Unit 1113
- 7009 E Acoma Dr Unit 1004
- 7009 E Acoma Dr Unit 1105
- 7009 E Acoma Dr Unit 2037
- 7036 E Sheena Dr
- 6911 E Hearn Rd
- 7020 E Friess Dr
- 6936 E Friess Dr
- 6835 E Friess Dr
- 6911 E Thunderbird Rd
- 15215 N Kierland Blvd Unit 101
- 15215 N Kierland Blvd Unit 636
- 15215 N Kierland Blvd Unit 436
- 6645 E Gelding Dr
- 7180 E Kierland Blvd Unit 507
- 7180 E Kierland Blvd Unit 1116
- 7180 E Kierland Blvd Unit 916
- 7009 E Acoma Dr Unit 1047
- 7009 E Acoma Dr Unit 1137
- 7009 E Acoma Dr Unit 1004
- 7009 E Acoma Dr Unit 2065
- 7009 E Acoma Dr Unit 1143
- 7009 E Acoma Dr Unit 1123
- 7009 E Acoma Dr Unit 2114
- 7009 E Acoma Dr Unit 2002
- 7009 E Acoma Dr Unit 1145
- 7009 E Acoma Dr Unit 2153
- 7009 E Acoma Dr Unit 2024
- 7009 E Acoma Dr Unit 2121
- 7009 E Acoma Dr Unit 1083
- 7009 E Acoma Dr Unit 2050
- 7009 E Acoma Dr Unit 1079
- 7009 E Acoma Dr Unit 2162
- 7009 E Acoma Dr Unit 1168
- 7009 E Acoma Dr Unit 2030
- 7009 E Acoma Dr Unit 2097
- 7009 E Acoma Dr Unit 2108
