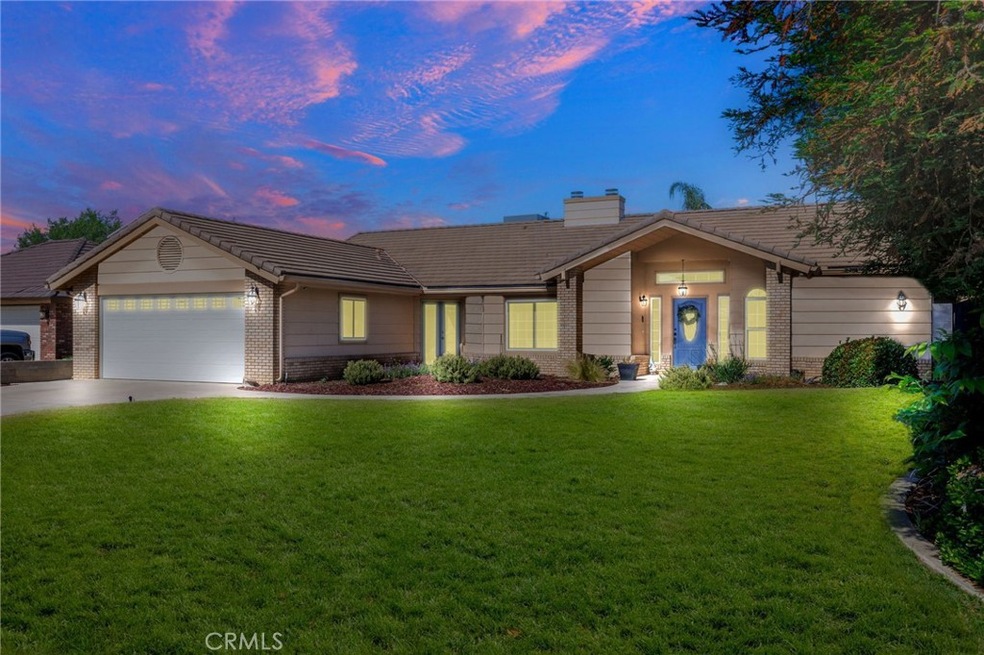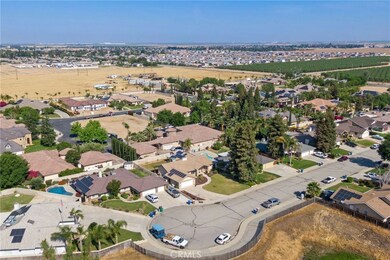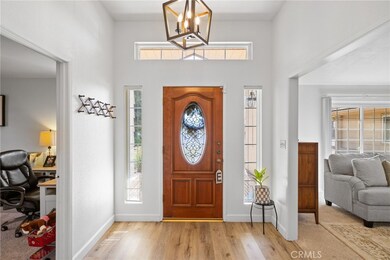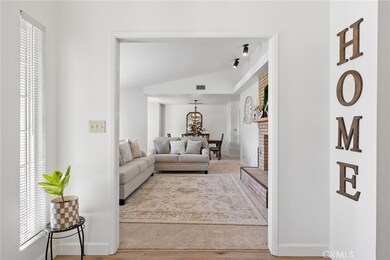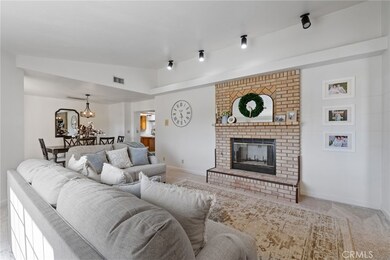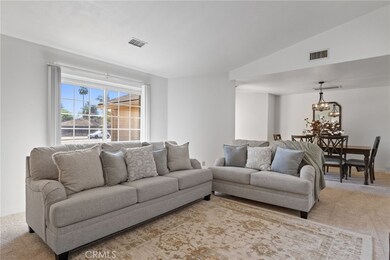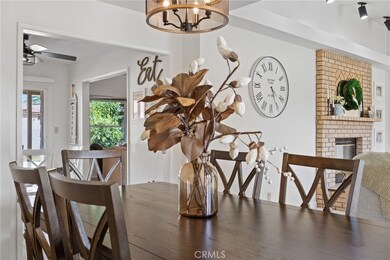
7009 Etter St Bakersfield, CA 93308
Olive Drive Area NeighborhoodEstimated payment $3,178/month
Highlights
- Popular Property
- Quartz Countertops
- Neighborhood Views
- Centennial High School Rated A-
- No HOA
- Cul-De-Sac
About This Home
Nestled on a cul-de-sac in the NW, this 3B/2.5B home is full of character & charm, showcasing thoughtful upgrades while keeping true to its original charm! The formal living space features a classic brick fireplace and neutral tones creating a warm & welcoming atmosphere that flows effortlessly into the dining area. The bright & functional kitchen features ample cabinetry, sleek quartz countertops, and crisp white tile backsplash. The spacious family rm features vaulted ceilings, a striking stone fireplace with a raised hearth, and built-in cabinetry—creating a warm and inviting atmosphere perfect for relaxing or entertaining. The beautifully updated primary bath offers dual sinks with quartz countertops, a dedicated vanity space, and warm wood cabinetry. Enjoy the spa-like soaking tub nestled by large windows or unwind in the custom-tiled walk-in shower. The backyard offers a private setting with full block fencing, perfect for relaxing or entertaining complemented by a covered patio.
Listing Agent
Coldwell Banker Preferred Realtors Brokerage Phone: 661-331-0598 License #01090506 Listed on: 06/27/2025

Home Details
Home Type
- Single Family
Est. Annual Taxes
- $5,238
Year Built
- Built in 1988
Lot Details
- 10,274 Sq Ft Lot
- Cul-De-Sac
- Block Wall Fence
Parking
- 2 Car Attached Garage
- Parking Available
- Two Garage Doors
Home Design
- Slab Foundation
- Tile Roof
Interior Spaces
- 2,203 Sq Ft Home
- 1-Story Property
- Ceiling Fan
- Family Room with Fireplace
- Living Room with Fireplace
- Neighborhood Views
- Laundry Room
Kitchen
- Electric Oven
- Electric Cooktop
- Microwave
- Dishwasher
- Quartz Countertops
Bedrooms and Bathrooms
- 3 Main Level Bedrooms
- Dual Vanity Sinks in Primary Bathroom
- Bathtub
Utilities
- Central Heating and Cooling System
- Septic Type Unknown
Community Details
- No Home Owners Association
Listing and Financial Details
- Tax Lot 68
- Tax Tract Number 4758
- Assessor Parcel Number 36118419009
- $630 per year additional tax assessments
Map
Home Values in the Area
Average Home Value in this Area
Tax History
| Year | Tax Paid | Tax Assessment Tax Assessment Total Assessment is a certain percentage of the fair market value that is determined by local assessors to be the total taxable value of land and additions on the property. | Land | Improvement |
|---|---|---|---|---|
| 2025 | $5,238 | $403,258 | $84,896 | $318,362 |
| 2024 | $5,238 | $395,352 | $83,232 | $312,120 |
| 2023 | $5,146 | $387,600 | $81,600 | $306,000 |
| 2022 | $5,069 | $380,000 | $80,000 | $300,000 |
| 2021 | $4,812 | $358,677 | $75,777 | $282,900 |
| 2020 | $3,447 | $258,941 | $61,757 | $197,184 |
| 2019 | $3,397 | $258,941 | $61,757 | $197,184 |
| 2018 | $3,286 | $248,888 | $59,360 | $189,528 |
| 2017 | $3,299 | $244,009 | $58,197 | $185,812 |
| 2016 | $3,074 | $239,225 | $57,056 | $182,169 |
| 2015 | $3,022 | $235,632 | $56,199 | $179,433 |
| 2014 | $2,952 | $231,018 | $55,099 | $175,919 |
Property History
| Date | Event | Price | Change | Sq Ft Price |
|---|---|---|---|---|
| 06/27/2025 06/27/25 | For Sale | $495,900 | +30.5% | $225 / Sq Ft |
| 08/10/2021 08/10/21 | Sold | $380,000 | 0.0% | $172 / Sq Ft |
| 07/11/2021 07/11/21 | Pending | -- | -- | -- |
| 06/25/2021 06/25/21 | For Sale | $379,950 | -- | $172 / Sq Ft |
Purchase History
| Date | Type | Sale Price | Title Company |
|---|---|---|---|
| Grant Deed | $380,000 | First American Title Company | |
| Interfamily Deed Transfer | -- | Chicago Title Company |
Mortgage History
| Date | Status | Loan Amount | Loan Type |
|---|---|---|---|
| Open | $304,000 | New Conventional | |
| Previous Owner | $457,500 | Reverse Mortgage Home Equity Conversion Mortgage | |
| Previous Owner | $313,500 | Reverse Mortgage Home Equity Conversion Mortgage | |
| Previous Owner | $50,000 | Credit Line Revolving |
Similar Homes in Bakersfield, CA
Source: California Regional Multiple Listing Service (CRMLS)
MLS Number: SR25144726
APN: 361-184-19-00-9
- 7716 Canfield Ct
- 7304 Palm Tree Cir
- 7554 Norris Rd
- 7116 Jolynn St
- 7200 Jolynn St
- 8414 Kowa St
- 7108 Luke Ave
- 8502 Jean Anne St
- 8511 Jean Anne St
- 8515 Jean Anne St
- 8522 Jean Anne St
- 8610 Kowa St
- 7009 Luke Ave
- 8615 Littleton St
- 7304 Lucille Ave
- 8708 Tamburlane Ct
- 8503 Estes Park St
- 8420 Estes Park St
- 8507 Estes Park St
- 8424 Estes Park St
- 5601 Coffee Rd
- 9310 Elizabeth Grove Ct
- 7631 Calloway Dr
- 9814 Autumn Serenade Ct
- 7113 Bandolero Way
- 5451 Norris Rd
- 4801 N Fruitvale Ave
- 34306 7th Standard Rd
- 19491 Stallion Way
- 10302 Fenwick Island Dr
- 5948 Victor St
- 4000 Scenic River Ln
- 4015 Scenic River Ln
- 3900 Riverlakes Dr
- 11110 Snowcreek Falls Ave
- 4101 Brittany St
- 10105 Laurie Ave
- 11409 Revolution Rd
- 5918 Asti Dr
- 8908 County Crest Dr
