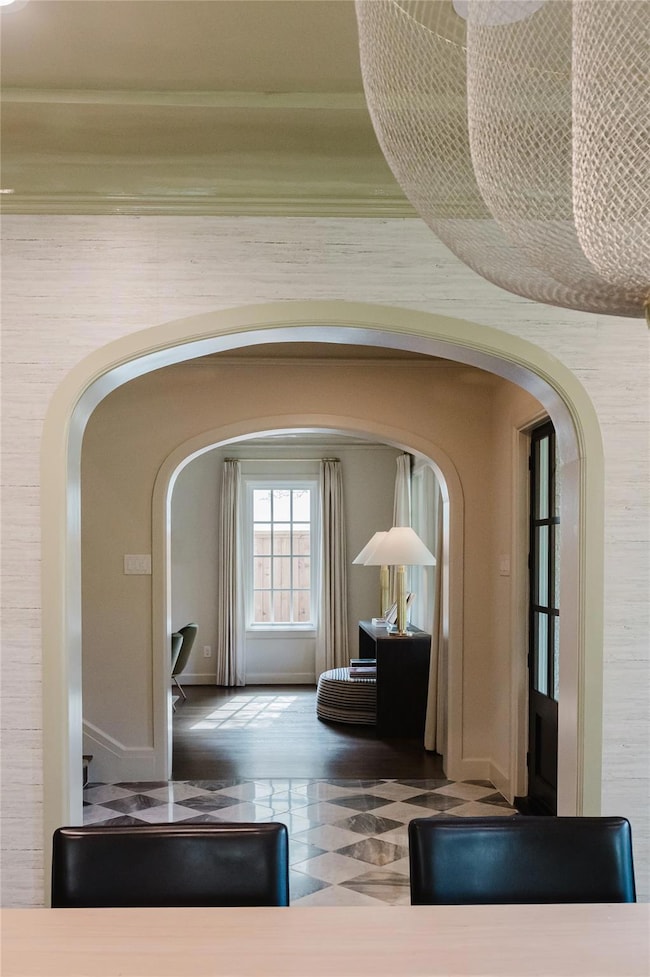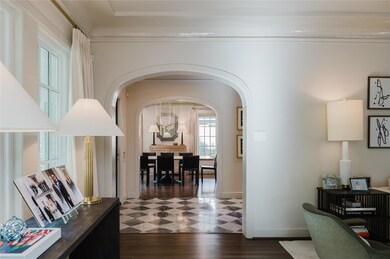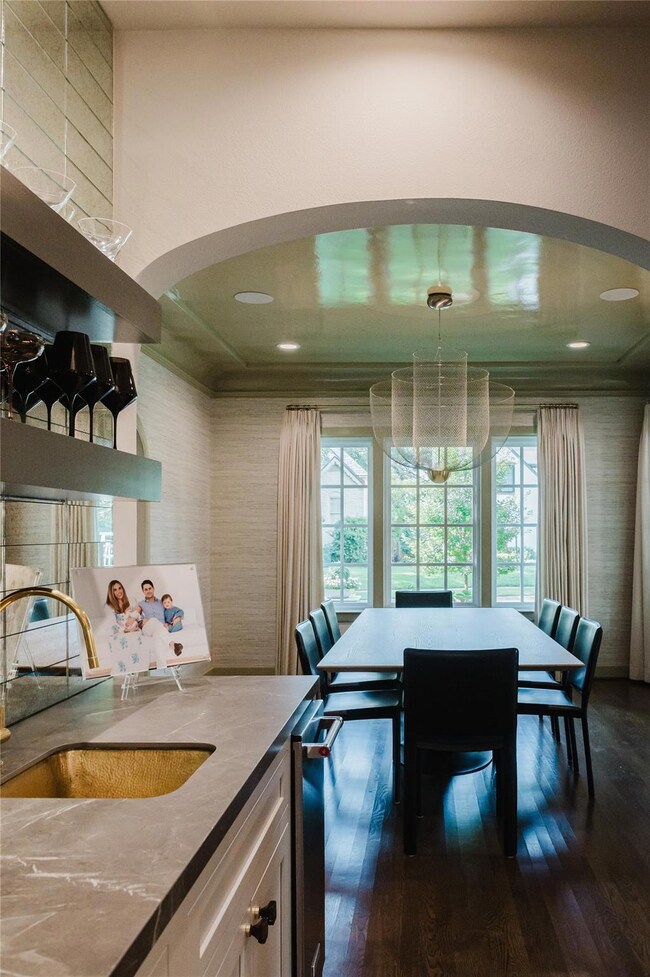
7009 Lakeshore Dr Dallas, TX 75214
Lakewood NeighborhoodHighlights
- Commercial Range
- Built-In Refrigerator
- Wood Flooring
- Lakewood Elementary School Rated A-
- Traditional Architecture
- 4-minute walk to Tokalon Park
About This Home
As of July 2025Multiple offers received. Deadline 4pm December 19th.Prestigious Lakeshore Drive on coveted block walking distance to White Rock Lake. This historic home underwent meticulous and thoughtful renovation and expansion in 2021 by the current owners with designer finishes throughout. Every inch was updated, upgraded including electrical, plumbing, HVAC, windows, doors, insulation and much more. Main house includes 3804 Sq.Ft. with additional 500 Sq.Ft. guest quarters over garage. Main level has two living and two dining areas and a open chef's kitchen with Thermador appliances, custom cabinetry, plaster hood, and wet bar with ice maker. Second level has three spacious bedrooms and a luxurious primary suite with custom closet and bath featuring Ann Sacks stone. Resort style outdoor area provides endless entertainment possibilities year-round with wood burning fireplace and separate eating area all looking onto a meticulously landscaped yard with turf canopied under a mature tree. Unlacquered brass bath fixtures, solid brass door hardware, custom front door and original archways are just a few things that make this home a true gem!Seller may need lease back through end of March 2025. Buyer to purchase new survey.
Last Agent to Sell the Property
Coldwell Banker Realty Brokerage Phone: 214-453-1850 License #0513536 Listed on: 12/15/2024

Home Details
Home Type
- Single Family
Est. Annual Taxes
- $22,779
Year Built
- Built in 1928
Lot Details
- 9,235 Sq Ft Lot
- Lot Dimensions are 60x154
- Wood Fence
Parking
- 2 Car Attached Garage
- 1 Carport Space
- Driveway
Home Design
- Traditional Architecture
- Brick Exterior Construction
- Pillar, Post or Pier Foundation
- Composition Roof
Interior Spaces
- 4,304 Sq Ft Home
- 2-Story Property
- Wired For A Flat Screen TV
- Chandelier
- Decorative Lighting
- Gas Log Fireplace
- Wood Flooring
- Basement
Kitchen
- Eat-In Kitchen
- Commercial Range
- Gas Range
- Microwave
- Built-In Refrigerator
- Dishwasher
- Wine Cooler
- Kitchen Island
- Disposal
Bedrooms and Bathrooms
- 4 Bedrooms
- Double Vanity
Outdoor Features
- Covered patio or porch
Schools
- Lakewood Elementary School
- Long Middle School
- Woodrow Wilson High School
Utilities
- Central Heating and Cooling System
- Tankless Water Heater
- Cable TV Available
Community Details
- Monticello Add Subdivision
Listing and Financial Details
- Legal Lot and Block 18 / G/283
- Assessor Parcel Number 00000232873000000
Ownership History
Purchase Details
Home Financials for this Owner
Home Financials are based on the most recent Mortgage that was taken out on this home.Purchase Details
Home Financials for this Owner
Home Financials are based on the most recent Mortgage that was taken out on this home.Purchase Details
Home Financials for this Owner
Home Financials are based on the most recent Mortgage that was taken out on this home.Purchase Details
Home Financials for this Owner
Home Financials are based on the most recent Mortgage that was taken out on this home.Similar Homes in Dallas, TX
Home Values in the Area
Average Home Value in this Area
Purchase History
| Date | Type | Sale Price | Title Company |
|---|---|---|---|
| Vendors Lien | -- | Republic Title Of Tx | |
| Vendors Lien | -- | Rtt | |
| Vendors Lien | -- | Rtt | |
| Vendors Lien | -- | -- |
Mortgage History
| Date | Status | Loan Amount | Loan Type |
|---|---|---|---|
| Open | $1,480,000 | New Conventional | |
| Closed | $940,000 | New Conventional | |
| Previous Owner | $150,000 | Commercial | |
| Previous Owner | $661,600 | New Conventional | |
| Previous Owner | $384,000 | New Conventional | |
| Previous Owner | $37,500 | Stand Alone Second | |
| Previous Owner | $417,000 | New Conventional | |
| Previous Owner | $254,500 | Unknown | |
| Previous Owner | $315,000 | Unknown | |
| Previous Owner | $318,500 | Unknown | |
| Previous Owner | $315,000 | No Value Available |
Property History
| Date | Event | Price | Change | Sq Ft Price |
|---|---|---|---|---|
| 07/21/2025 07/21/25 | Sold | -- | -- | -- |
| 06/21/2025 06/21/25 | Pending | -- | -- | -- |
| 06/20/2025 06/20/25 | For Sale | $2,675,000 | +7.2% | $701 / Sq Ft |
| 01/31/2025 01/31/25 | Sold | -- | -- | -- |
| 12/19/2024 12/19/24 | Pending | -- | -- | -- |
| 12/15/2024 12/15/24 | For Sale | $2,495,000 | +109.8% | $580 / Sq Ft |
| 04/09/2021 04/09/21 | Sold | -- | -- | -- |
| 03/04/2021 03/04/21 | Pending | -- | -- | -- |
| 02/08/2021 02/08/21 | For Sale | $1,189,000 | -- | $379 / Sq Ft |
Tax History Compared to Growth
Tax History
| Year | Tax Paid | Tax Assessment Tax Assessment Total Assessment is a certain percentage of the fair market value that is determined by local assessors to be the total taxable value of land and additions on the property. | Land | Improvement |
|---|---|---|---|---|
| 2024 | $22,779 | $1,520,360 | $646,800 | $873,560 |
| 2023 | $22,779 | $1,144,990 | $443,520 | $701,470 |
| 2022 | $28,629 | $1,144,990 | $443,520 | $701,470 |
| 2021 | $23,478 | $890,000 | $388,080 | $501,920 |
| 2020 | $24,145 | $890,000 | $388,080 | $501,920 |
| 2019 | $20,302 | $1,012,670 | $0 | $0 |
| 2018 | $24,119 | $887,000 | $388,080 | $498,920 |
| 2017 | $22,467 | $826,210 | $277,200 | $549,010 |
| 2016 | $22,467 | $826,210 | $277,200 | $549,010 |
| 2015 | $14,304 | $644,040 | $258,720 | $385,320 |
| 2014 | $14,304 | $644,040 | $258,720 | $385,320 |
Agents Affiliated with this Home
-
Courtney Jubinsky

Seller's Agent in 2025
Courtney Jubinsky
Dave Perry-Miller
(214) 684-2575
5 in this area
41 Total Sales
-
Robert Wong

Seller's Agent in 2025
Robert Wong
Coldwell Banker Realty
(972) 533-6385
6 in this area
54 Total Sales
-
Damon Williamson

Buyer's Agent in 2025
Damon Williamson
Agency Dallas Park Cities, LLC
(214) 325-9827
13 in this area
254 Total Sales
-
Nancy Johnson
N
Seller's Agent in 2021
Nancy Johnson
Compass RE Texas, LLC
(214) 674-3840
140 in this area
304 Total Sales
Map
Source: North Texas Real Estate Information Systems (NTREIS)
MLS Number: 20791202
APN: 00000232873000000
- 6945 Tokalon Dr
- 6921 Westlake Ave
- 6843 Lakewood Blvd
- 6933 Wabash Cir
- 6840 Lakewood Blvd
- 7303 Lakewood Blvd
- 7114 Pasadena Ave
- 6838 Velasco Ave
- 7043 Delrose Dr
- 2616 Pasadena Place
- 6817 Velasco Ave
- 6867 Gaston Ave
- 7339 Lakewood Blvd
- 3129 Sperry St
- 7154 Shook Ave
- 2422 Loving Ave
- 7046 Gaston Ave
- 7151 Gaston Ave Unit 906
- 7151 Gaston Ave Unit 1109L
- 2630 Lakeforest Ct






