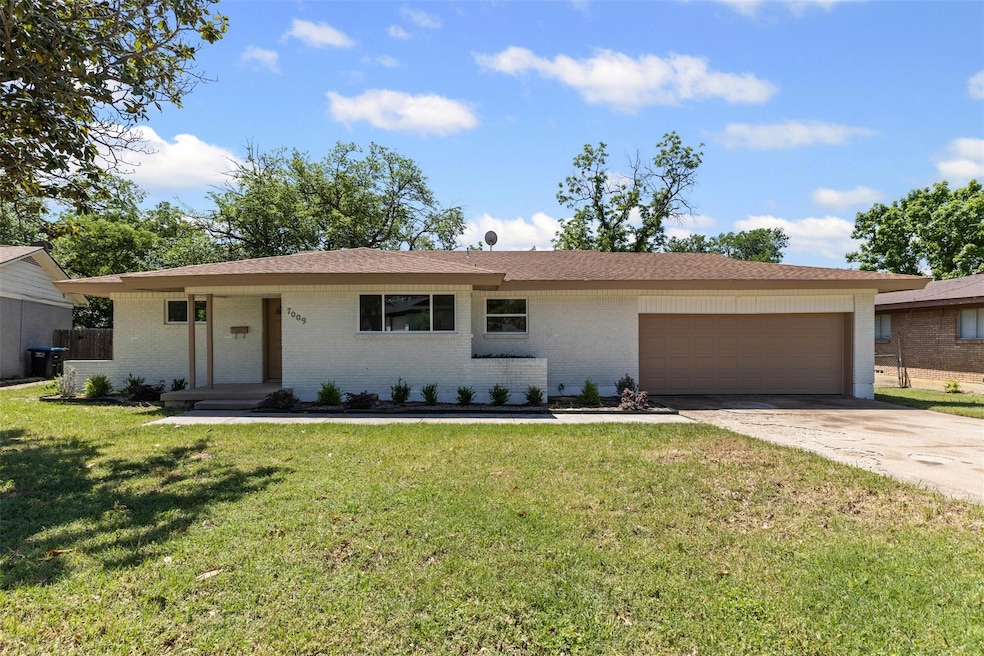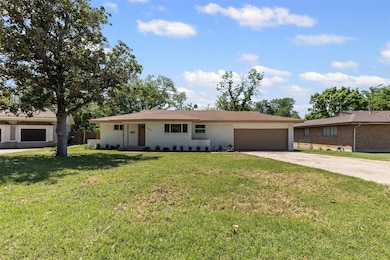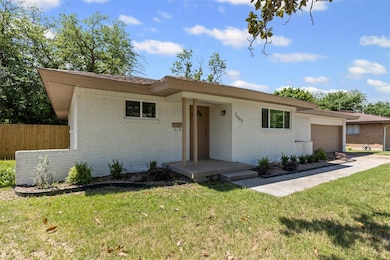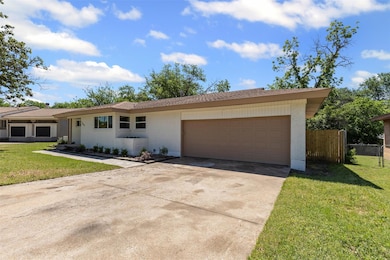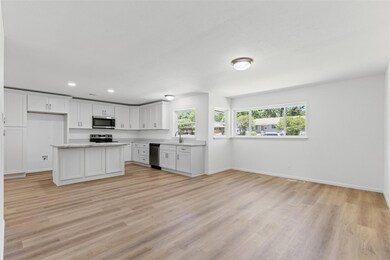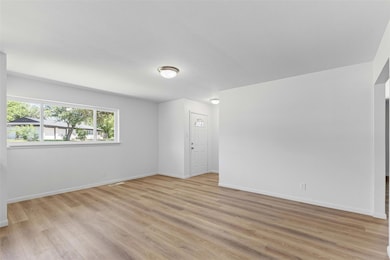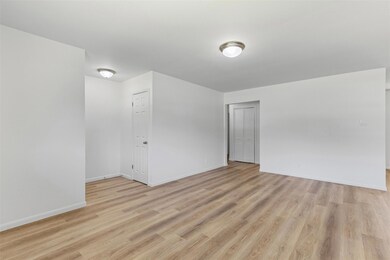
7009 Overhill Rd Fort Worth, TX 76116
Ridglea NeighborhoodEstimated payment $2,196/month
Highlights
- Open Floorplan
- 2 Car Attached Garage
- 1-Story Property
- Traditional Architecture
- Kitchen Island
- Luxury Vinyl Plank Tile Flooring
About This Home
Welcome to 7009 Overhill Road--a beautifully renovated property where no detail has been overlooked. This home has been completely transformed from the ground up. Enjoy brand-new Luxury Vinyl Plank (LVP) flooring, fresh paint, and a sleek, contemporary color scheme. The kitchen and bathrooms feature custom cabinetry and countertops, complemented by updated plumbing fixtures and a new PEX plumbing system for reliable water flow. Electrical upgrades include a brand-new panel, along with new HVAC ductwork, a new water heater, and a newly installed garage door and opener. The bathrooms have been updated with new tile and vanities, and the entire home includes new appliances, doors, and fixtures. The kitchen is equipped with a new sink and garbage disposal, blending form and function seamlessly. All upgrades, repairs and replacements were completed in 2024. This home is currently priced below its appraised value! Make it yours today!
Listing Agent
Reside Real Estate LLC Brokerage Phone: 817-484-4345 License #0791302 Listed on: 04/24/2025

Home Details
Home Type
- Single Family
Est. Annual Taxes
- $6,074
Year Built
- Built in 1955
Lot Details
- 9,888 Sq Ft Lot
- Chain Link Fence
Parking
- 2 Car Attached Garage
- Garage Door Opener
- Driveway
Home Design
- Traditional Architecture
- Brick Exterior Construction
- Pillar, Post or Pier Foundation
- Slab Foundation
- Composition Roof
Interior Spaces
- 1,375 Sq Ft Home
- 1-Story Property
- Open Floorplan
- Luxury Vinyl Plank Tile Flooring
- Fire and Smoke Detector
Kitchen
- Electric Range
- <<microwave>>
- Dishwasher
- Kitchen Island
Bedrooms and Bathrooms
- 3 Bedrooms
- 2 Full Bathrooms
Laundry
- Laundry in Garage
- Washer and Electric Dryer Hookup
Schools
- Westn Hill Elementary School
- Westn Hill High School
Utilities
- Central Heating and Cooling System
- Heating System Uses Natural Gas
- Gas Water Heater
Community Details
- Ridglea South Add Subdivision
Listing and Financial Details
- Legal Lot and Block 9 / 2
- Assessor Parcel Number 02424932
Map
Home Values in the Area
Average Home Value in this Area
Tax History
| Year | Tax Paid | Tax Assessment Tax Assessment Total Assessment is a certain percentage of the fair market value that is determined by local assessors to be the total taxable value of land and additions on the property. | Land | Improvement |
|---|---|---|---|---|
| 2024 | $6,074 | $270,687 | $50,000 | $220,687 |
| 2023 | $5,986 | $264,529 | $50,000 | $214,529 |
| 2022 | $5,325 | $204,842 | $30,000 | $174,842 |
| 2021 | $5,126 | $186,877 | $30,000 | $156,877 |
| 2020 | $4,621 | $174,600 | $30,000 | $144,600 |
| 2019 | $4,841 | $175,964 | $30,000 | $145,964 |
| 2018 | $4,758 | $172,977 | $30,000 | $142,977 |
| 2017 | $4,545 | $160,421 | $30,000 | $130,421 |
| 2016 | $3,054 | $122,178 | $30,000 | $92,178 |
| 2015 | $2,416 | $98,000 | $12,000 | $86,000 |
| 2014 | $2,416 | $98,000 | $12,000 | $86,000 |
Property History
| Date | Event | Price | Change | Sq Ft Price |
|---|---|---|---|---|
| 07/14/2025 07/14/25 | Price Changed | $305,000 | -4.7% | $222 / Sq Ft |
| 06/23/2025 06/23/25 | Price Changed | $320,000 | -3.9% | $233 / Sq Ft |
| 05/29/2025 05/29/25 | Price Changed | $332,900 | -2.1% | $242 / Sq Ft |
| 05/18/2025 05/18/25 | Price Changed | $339,900 | -2.9% | $247 / Sq Ft |
| 04/24/2025 04/24/25 | For Sale | $349,900 | -- | $254 / Sq Ft |
Purchase History
| Date | Type | Sale Price | Title Company |
|---|---|---|---|
| Special Warranty Deed | -- | Spartan Title | |
| Warranty Deed | -- | Kane Title | |
| Deed Of Distribution | -- | None Available | |
| Warranty Deed | -- | -- | |
| Warranty Deed | -- | -- | |
| Warranty Deed | -- | -- |
Mortgage History
| Date | Status | Loan Amount | Loan Type |
|---|---|---|---|
| Open | $241,450 | New Conventional | |
| Previous Owner | $0 | Unknown |
Similar Homes in Fort Worth, TX
Source: North Texas Real Estate Information Systems (NTREIS)
MLS Number: 20908402
APN: 02424932
- 7005 Willis Ave
- 6940 Bal Lake Dr
- 4708 Rockmoor Ln
- 4478 Ridgevale Rd
- 7005 Culver Ave
- 6917 Overhill Rd
- 4605 Marks Place
- 4109 Piedmont Rd
- 4350 Marks Place
- 6963 Pinon St
- 6909 Valhalla Rd
- 7333 Pensacola Ave
- 4916 Ridglea Hills Ct
- 4141 Shannon Dr
- 7401 Ewing Ave
- 4017 Piedmont Rd
- 4901 Roanoke St
- 7348 Pensacola Ave
- 7509 Overhill Rd
- 6813 Valhalla Rd
- 7005 Overhill Rd
- 7316 Pensacola Ave
- 6859 Chickering Rd
- 4624 Angus Dr
- 4409 Fairfax St
- 6804 Springhill Rd
- 6984 Allen Place Dr
- 4200 Old Benbrook Rd
- 3450 Riverpark Dr
- 4904 Dilworth Ct
- 3309 Riverwood Ct
- 5101 Royal Dr
- 4639 Williams Rd Unit 204
- 4639 Williams Rd Unit 111
- 4639 Williams Rd Unit 206
- 4639 Williams Rd Unit 108
- 5058 Dilworth St
- 7700 Chapin Rd Unit 2
- 3301 River Park Ln S
- 4006 Ridglea Country Club Dr
