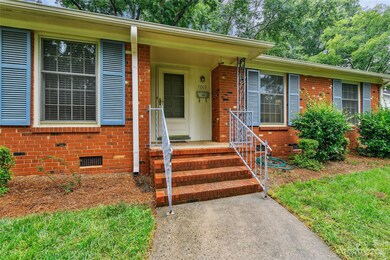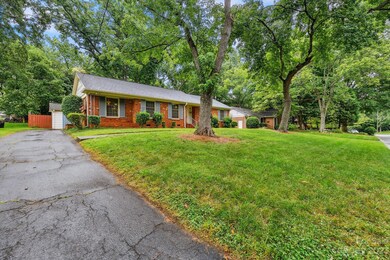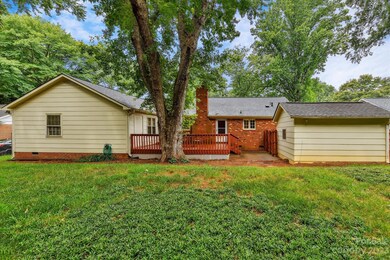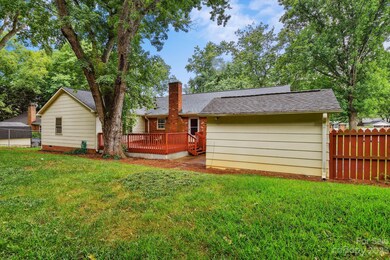
7009 Wrentree Dr Charlotte, NC 28210
Starmount Forest NeighborhoodHighlights
- Deck
- Ranch Style House
- Front Porch
- South Mecklenburg High School Rated A-
- Separate Outdoor Workshop
- Four Sided Brick Exterior Elevation
About This Home
As of August 2023REDUCED IN PRICE! Located in the popular Starmount neighborhood, this classic, beautifully maintained, all-brick ranch home in sought after south Charlotte offers the perfect LOCATION, LOCATION, LOCATION! Super easy access to I-77 & I-485, walking distance to Light Rail, Greenway, SouthEnd, & easy commute to SouthPark, & Uptown!
This large, charming, ranch style home encompasses over 2000 square feet with 4 bedrooms & 2 full baths.
Open style eat in kitchen complementing the cozy wood burning brick fireplace in Den. Formal dining and living rooms offering crown molding with ample space for entertaining. Walk out onto the large back deck, and prepare to relax in your fully fenced in backyard oasis. Workshop/Shed with electricity detached. Spacious bedrooms. Bonus room. Brand New roof installed in 2021. Soft spots in floor in Den area/hall. Professional quote provided upon request to address issue of soft spots in floor. Selling as is. Street is a destination street & not a cut-through
Last Agent to Sell the Property
Coldwell Banker Realty License #332404 Listed on: 06/22/2023

Home Details
Home Type
- Single Family
Est. Annual Taxes
- $3,497
Year Built
- Built in 1963
Lot Details
- Back Yard Fenced
- Property is zoned R4, R-4
Parking
- Driveway
Home Design
- Ranch Style House
- Four Sided Brick Exterior Elevation
Interior Spaces
- 2,118 Sq Ft Home
- Crawl Space
- Pull Down Stairs to Attic
Kitchen
- Convection Oven
- Electric Oven
- Electric Cooktop
- Dishwasher
- Disposal
Bedrooms and Bathrooms
- 4 Main Level Bedrooms
- 2 Full Bathrooms
Outdoor Features
- Deck
- Separate Outdoor Workshop
- Shed
- Front Porch
Schools
- Starmount Elementary School
- Carmel Middle School
- South Mecklenburg High School
Utilities
- Forced Air Heating and Cooling System
- Hot Water Heating System
- Heating System Uses Natural Gas
- Fiber Optics Available
- Cable TV Available
Community Details
- Starmount Subdivision
Listing and Financial Details
- Assessor Parcel Number 17317502
Ownership History
Purchase Details
Home Financials for this Owner
Home Financials are based on the most recent Mortgage that was taken out on this home.Purchase Details
Similar Homes in Charlotte, NC
Home Values in the Area
Average Home Value in this Area
Purchase History
| Date | Type | Sale Price | Title Company |
|---|---|---|---|
| Warranty Deed | $380,000 | None Listed On Document | |
| Interfamily Deed Transfer | -- | -- |
Mortgage History
| Date | Status | Loan Amount | Loan Type |
|---|---|---|---|
| Previous Owner | $94,176 | Fannie Mae Freddie Mac | |
| Previous Owner | $99,348 | Unknown |
Property History
| Date | Event | Price | Change | Sq Ft Price |
|---|---|---|---|---|
| 05/20/2025 05/20/25 | Price Changed | $710,000 | -3.9% | $312 / Sq Ft |
| 04/08/2025 04/08/25 | For Sale | $739,000 | +94.5% | $325 / Sq Ft |
| 08/08/2023 08/08/23 | Sold | $380,000 | -11.4% | $179 / Sq Ft |
| 08/06/2023 08/06/23 | Pending | -- | -- | -- |
| 08/02/2023 08/02/23 | Price Changed | $429,000 | -7.3% | $203 / Sq Ft |
| 07/10/2023 07/10/23 | Price Changed | $463,000 | -5.3% | $219 / Sq Ft |
| 06/22/2023 06/22/23 | For Sale | $489,000 | -- | $231 / Sq Ft |
Tax History Compared to Growth
Tax History
| Year | Tax Paid | Tax Assessment Tax Assessment Total Assessment is a certain percentage of the fair market value that is determined by local assessors to be the total taxable value of land and additions on the property. | Land | Improvement |
|---|---|---|---|---|
| 2023 | $3,497 | $441,500 | $195,000 | $246,500 |
| 2022 | $3,019 | $312,800 | $125,000 | $187,800 |
| 2021 | $3,019 | $312,800 | $125,000 | $187,800 |
| 2020 | $3,019 | $312,800 | $125,000 | $187,800 |
| 2019 | $3,110 | $312,800 | $125,000 | $187,800 |
| 2018 | $2,426 | $179,300 | $60,000 | $119,300 |
| 2017 | $2,384 | $179,300 | $60,000 | $119,300 |
| 2016 | -- | $179,300 | $60,000 | $119,300 |
| 2015 | -- | $179,300 | $60,000 | $119,300 |
| 2014 | -- | $179,300 | $60,000 | $119,300 |
Agents Affiliated with this Home
-
Nitin Aggarwal
N
Seller's Agent in 2025
Nitin Aggarwal
Nitro Realty Group LLC
(704) 678-5778
59 Total Sales
-
John Holzer

Seller Co-Listing Agent in 2025
John Holzer
Nitro Realty Group LLC
(803) 985-1240
75 Total Sales
-
Blair Richardson

Seller's Agent in 2023
Blair Richardson
Coldwell Banker Realty
(704) 641-2019
3 in this area
10 Total Sales
Map
Source: Canopy MLS (Canopy Realtor® Association)
MLS Number: 4038723
APN: 173-175-02
- 6922 Woodstock Dr
- 6935 Woodstock Dr
- 7219 Brynhurst Dr
- 1514 Starmount Cove Ln
- 7315 Thorncliff Dr
- 1532 Starbrook Dr
- 7009 Rockledge Dr
- 7321 Mapleridge Dr
- 7523 Thorncliff Dr
- 7523 Starvalley Dr
- 1346 Hill Rd
- 2036 Edgewater Dr
- 1621 Brookdale Ave
- 1426 Larkfield Ln
- 1645 Brookdale Ave
- 6733 Candlewood Dr
- 6514 Highwood Place
- 9620 Ainslie Downs St
- 1515 Edgewater Dr
- 4107 Park South Station Blvd






