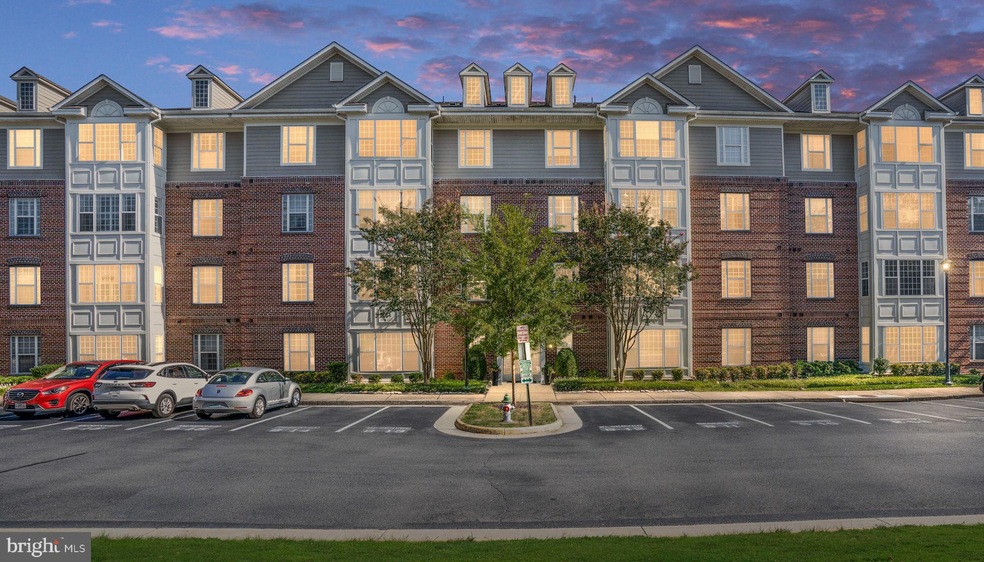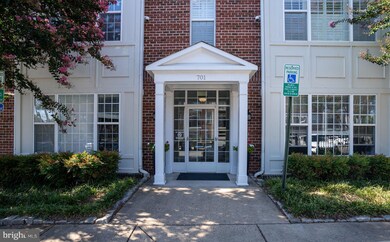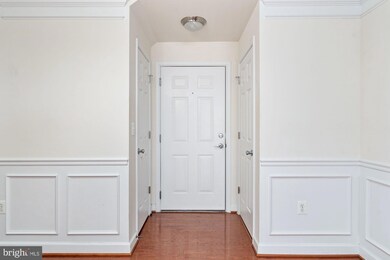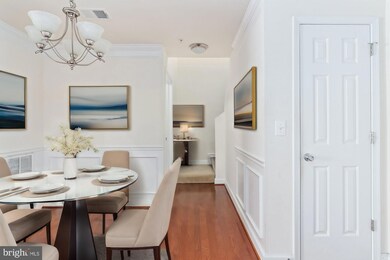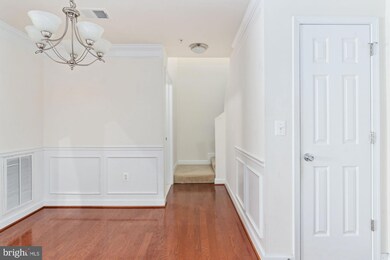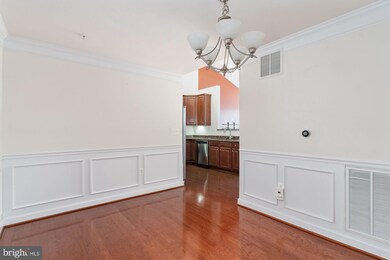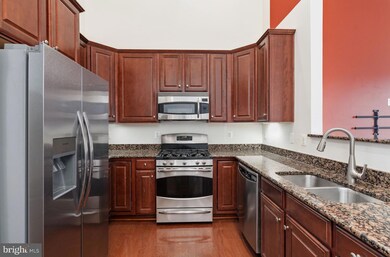
701 306 Cobblestone Blvd Unit 306 Fredericksburg, VA 22401
Hazel Hill NeighborhoodHighlights
- Bar or Lounge
- A-Frame Home
- Wood Flooring
- Fitness Center
- Clubhouse
- 3-minute walk to Cobblestone Park
About This Home
As of October 2024Beautiful downtown condo located within walking distance to the VRE, restaurants and shopping. This gorgeous condo is on the top floor of 701 Cobblestone Blvd and features a one bedroom loft unit. It has 1,016 sf of living space.
The kitchen is spacious with a brand new refrigerator and granite countertops. There is an in unit washer and dryer. The HVAC unit was replaced last year.
The primary bedroom is spacious and the open upstairs loft can be used as an office space or an extra space for guests.
The unit also comes with a large storage unit on the ground level.
Cobblestone living includes a list of amenities including a pool, clubhouse, gym game room and dog park which are all covered by the monthly HOA. Additionally the HOA dues cover all the exterior maintenance, trash and water.
Come see this exceptional unit and enjoy living the downtown life.
Property Details
Home Type
- Condominium
Est. Annual Taxes
- $1,721
Year Built
- Built in 2007
HOA Fees
- $301 Monthly HOA Fees
Parking
- Parking Lot
Home Design
- A-Frame Home
- Brick Exterior Construction
Interior Spaces
- 1,016 Sq Ft Home
- Property has 1.5 Levels
- Crown Molding
- Wainscoting
- Ceiling Fan
- Washer and Dryer Hookup
Kitchen
- Stove
- Built-In Microwave
- Dishwasher
- Stainless Steel Appliances
- Disposal
Flooring
- Wood
- Carpet
- Ceramic Tile
Bedrooms and Bathrooms
- 1 Main Level Bedroom
- 1 Full Bathroom
Schools
- Hugh Mercer Elementary School
- Walker Grant Middle School
- James Monroe High School
Utilities
- Central Air
- Heat Pump System
- Electric Water Heater
Additional Features
- Accessible Elevator Installed
- Property is in very good condition
Listing and Financial Details
- Assessor Parcel Number 7789-02-7057-306
Community Details
Overview
- Association fees include common area maintenance, custodial services maintenance, pool(s), recreation facility, trash, insurance, lawn maintenance, health club
- Low-Rise Condominium
- Landmark Condos
- Cobblestone Square Subdivision
Amenities
- Clubhouse
- Game Room
- Billiard Room
- Community Center
- Bar or Lounge
Recreation
- Fitness Center
- Community Pool
Pet Policy
- Dogs and Cats Allowed
Similar Homes in Fredericksburg, VA
Home Values in the Area
Average Home Value in this Area
Property History
| Date | Event | Price | Change | Sq Ft Price |
|---|---|---|---|---|
| 10/31/2024 10/31/24 | Sold | $299,000 | -1.9% | $294 / Sq Ft |
| 10/04/2024 10/04/24 | Price Changed | $304,900 | -3.2% | $300 / Sq Ft |
| 09/27/2024 09/27/24 | Price Changed | $314,900 | -3.1% | $310 / Sq Ft |
| 09/14/2024 09/14/24 | For Sale | $324,900 | -- | $320 / Sq Ft |
Tax History Compared to Growth
Agents Affiliated with this Home
-
Les Bullock

Seller's Agent in 2024
Les Bullock
RE/MAX
(540) 621-6344
1 in this area
73 Total Sales
-
Emma Stoddard

Buyer's Agent in 2024
Emma Stoddard
Hometown Realty Services, Inc.
(540) 760-7788
1 in this area
49 Total Sales
Map
Source: Bright MLS
MLS Number: VAFB2006772
- 511 Spottswood St
- 807 Wolfe St
- 211 Prince Edward St
- 308 Charles St
- 310 Charles St
- 116 Beatson St
- 701 Hanover St
- 251 Willis St
- 225 Princess Anne St
- 513 Princess Anne St
- 417 Palmer St
- 213 Caroline St
- 407 Hanover St
- 417 Gates St
- 920 Brompton St
- 918 William St Unit 1
- 1004 Prince Edward St
- 1107 Kenmore Ave
- 913 Sylvania Ave
- 1113 Dixon St
