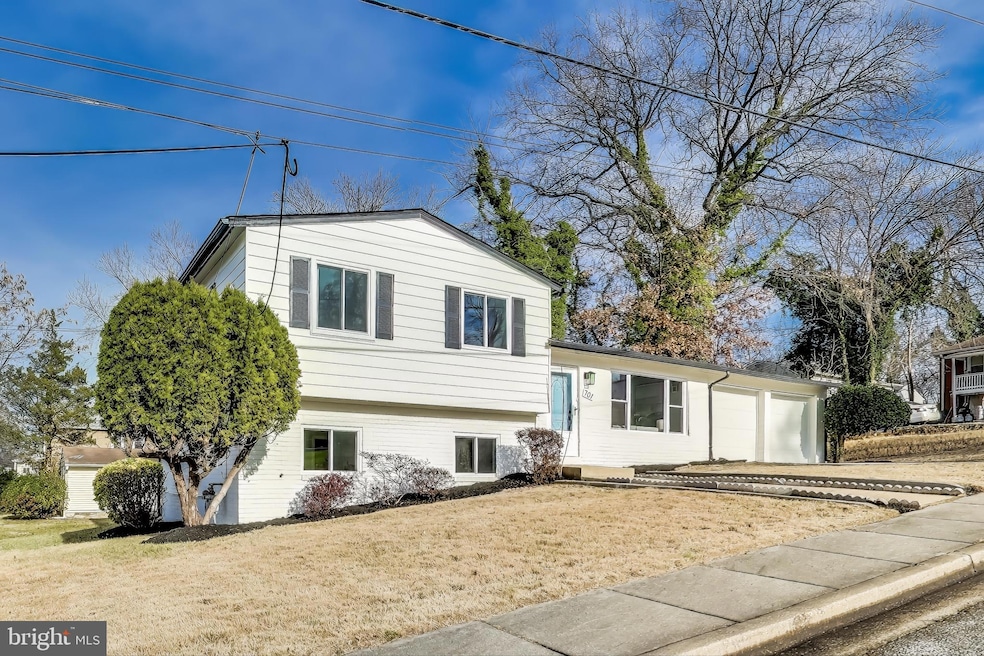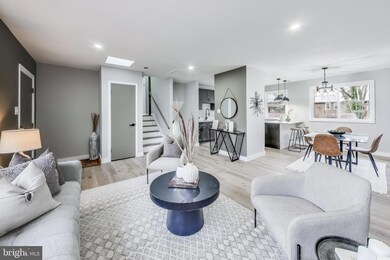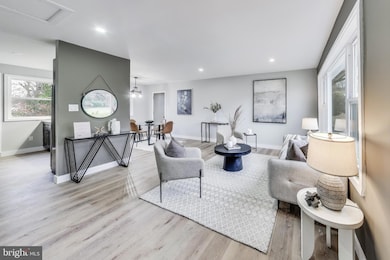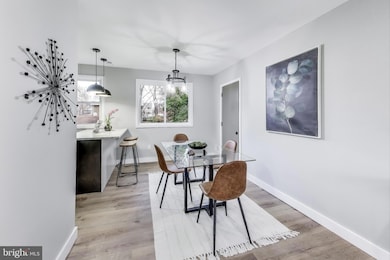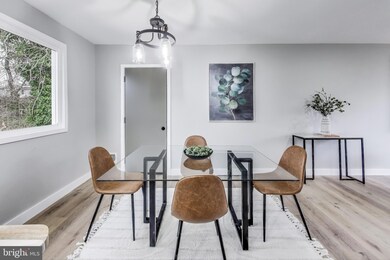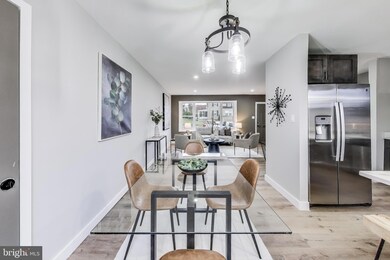
701 60th Place Fairmount Heights, MD 20743
Highlights
- No HOA
- 2 Car Attached Garage
- Heat Pump System
About This Home
As of February 2025Discover this stunning, fully renovated single-family home featuring five spacious bedrooms and three luxurious full bathrooms. From top to bottom, every detail has been carefully updated to offer modern elegance and comfort. Step into a bright and open layout with brand-new flooring and fresh paint throughout. The gourmet kitchen is a showstopper, complete with sleek cabinetry, quartz countertops, and stainless steel appliances. Enjoy the convenience of multiple living spaces, perfect for entertaining or relaxing. The 5 bedrooms provide plenty of room for family and guests, while the 3 fully renovated bathrooms boast stylish fixtures and finishes. Located in the heart of Fairmont Heights, this gem is close to schools, parks, shopping, and commuter routes. Move-in ready and waiting for you to call it home!
Schedule your tour today and fall in love with everything this beautiful property has to offer
Last Agent to Sell the Property
DelAria Team
Redfin Corporation License #647459 Listed on: 12/21/2024

Home Details
Home Type
- Single Family
Est. Annual Taxes
- $5,009
Year Built
- Built in 1974
Lot Details
- 6,000 Sq Ft Lot
- Property is zoned RSF65
Parking
- 2 Car Attached Garage
- Front Facing Garage
Home Design
- Split Level Home
- Slab Foundation
- Frame Construction
Interior Spaces
- 1,407 Sq Ft Home
- Property has 2 Levels
- Natural lighting in basement
Bedrooms and Bathrooms
Utilities
- Cooling System Utilizes Natural Gas
- Heat Pump System
- Natural Gas Water Heater
Community Details
- No Home Owners Association
- Fairmount Heights Subdivision
Listing and Financial Details
- Assessor Parcel Number 17181984392
Ownership History
Purchase Details
Home Financials for this Owner
Home Financials are based on the most recent Mortgage that was taken out on this home.Purchase Details
Home Financials for this Owner
Home Financials are based on the most recent Mortgage that was taken out on this home.Purchase Details
Similar Homes in the area
Home Values in the Area
Average Home Value in this Area
Purchase History
| Date | Type | Sale Price | Title Company |
|---|---|---|---|
| Warranty Deed | $430,000 | Universal Title | |
| Warranty Deed | $430,000 | Universal Title | |
| Deed | $275,000 | Lakeside Title | |
| Deed | $60,000 | -- |
Mortgage History
| Date | Status | Loan Amount | Loan Type |
|---|---|---|---|
| Open | $430,000 | VA | |
| Closed | $430,000 | VA |
Property History
| Date | Event | Price | Change | Sq Ft Price |
|---|---|---|---|---|
| 02/13/2025 02/13/25 | Sold | $430,000 | 0.0% | $306 / Sq Ft |
| 12/30/2024 12/30/24 | For Sale | $430,000 | 0.0% | $306 / Sq Ft |
| 12/30/2024 12/30/24 | Pending | -- | -- | -- |
| 12/21/2024 12/21/24 | For Sale | $430,000 | +56.4% | $306 / Sq Ft |
| 10/25/2024 10/25/24 | Sold | $275,000 | -- | $195 / Sq Ft |
| 10/14/2024 10/14/24 | Pending | -- | -- | -- |
Tax History Compared to Growth
Tax History
| Year | Tax Paid | Tax Assessment Tax Assessment Total Assessment is a certain percentage of the fair market value that is determined by local assessors to be the total taxable value of land and additions on the property. | Land | Improvement |
|---|---|---|---|---|
| 2024 | $4,110 | $270,500 | $90,400 | $180,100 |
| 2023 | $4,044 | $272,600 | $65,400 | $207,200 |
| 2022 | $3,803 | $258,033 | $0 | $0 |
| 2021 | $7,496 | $243,467 | $0 | $0 |
| 2020 | $680 | $228,900 | $45,200 | $183,700 |
| 2019 | $3,862 | $213,500 | $0 | $0 |
| 2018 | $3,304 | $198,100 | $0 | $0 |
| 2017 | $3,162 | $182,700 | $0 | $0 |
| 2016 | -- | $170,867 | $0 | $0 |
| 2015 | $3,026 | $159,033 | $0 | $0 |
| 2014 | $3,026 | $147,200 | $0 | $0 |
Agents Affiliated with this Home
-
D
Seller's Agent in 2025
DelAria Team
Redfin Corporation
-
Khaneisha Pagan

Buyer's Agent in 2025
Khaneisha Pagan
KW Metro Center
(678) 464-5922
1 in this area
213 Total Sales
-
Jeff Bridegum

Seller's Agent in 2024
Jeff Bridegum
RE/MAX
(301) 805-5333
1 in this area
92 Total Sales
-
Carol Strasfeld

Buyer's Agent in 2024
Carol Strasfeld
Unrepresented Buyer Office
(301) 806-8871
2 in this area
5,636 Total Sales
Map
Source: Bright MLS
MLS Number: MDPG2136040
APN: 18-1984392
- 711 61st Ave
- 710 61st Ave
- 612 Eastern Ave NE Unit 103
- 612 Eastern Ave NE Unit C2
- 607 62nd Ave
- 713 59th Place
- 426 61st St NE
- 703 59th Ave
- 6209 Foote St
- 505 62nd Ave
- 706 59th Ave
- 5818 lot 813,811,007 Field Place NE
- Lot #1,2,3,843 &5 Field Place NE
- 5818 Eads St NE
- 405 60th St NE
- 410 59th St NE
- 5522 Addison Rd
- 608 63rd St
- 808 60th Ave
- 711 Eastern Ave NE
