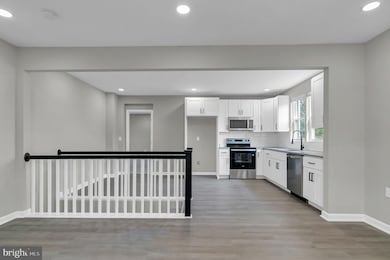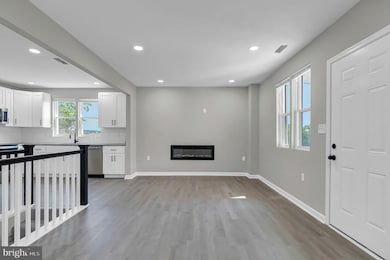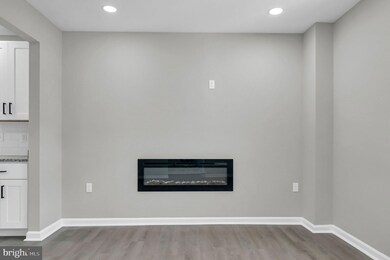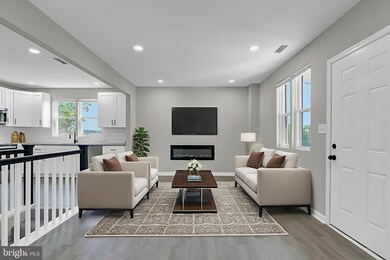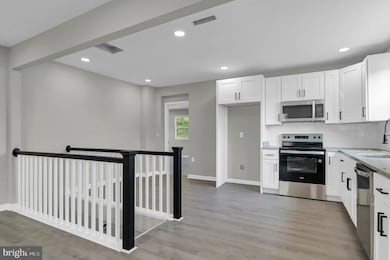
505 62nd Ave Fairmount Heights, MD 20743
Estimated payment $2,863/month
Highlights
- 1 Fireplace
- Den
- Central Heating and Cooling System
- No HOA
About This Home
Welcome to 505 62nd Ave, a beautifully renovated single-family home offering the perfect blend of modern style and versatile living. This spacious 4-bedroom plus den, 3-bathroom home features a thoughtfully designed layout with high-end finishes throughout, making it ideal for both comfortable everyday living and entertaining.
The main level boasts a bright, open-concept living area with contemporary flooring, recessed lighting, and a sleek, upgraded kitchen complete with granite countertops, stainless steel appliances, and ample cabinetry. Each bathroom has been tastefully remodeled with modern tile-work and elegant fixtures.
Downstairs, you'll find a fully finished lower level with a private entrance, additional living space, and a den that can easily serve as a fifth bedroom, office, or guest suite, perfect for multi-generational living or added flexibility.
Outside, enjoy a spacious yard with room for gatherings, play, or gardening, along with off-street parking and a prime location just minutes from major commuter routes, shops, and Metro access.
Don’t miss the opportunity to own a turnkey home in the heart of Capitol Heights!
Home Details
Home Type
- Single Family
Est. Annual Taxes
- $5,174
Year Built
- Built in 1937
Lot Details
- 7,500 Sq Ft Lot
- Property is zoned RSF65
Parking
- Driveway
Home Design
- Brick Exterior Construction
Interior Spaces
- Property has 2 Levels
- 1 Fireplace
- Den
- Finished Basement
- Rear Basement Entry
Bedrooms and Bathrooms
Utilities
- Central Heating and Cooling System
- Electric Water Heater
Community Details
- No Home Owners Association
- Mt Weissner Subdivision
Listing and Financial Details
- Tax Lot 28
- Assessor Parcel Number 17182017580
Map
Home Values in the Area
Average Home Value in this Area
Tax History
| Year | Tax Paid | Tax Assessment Tax Assessment Total Assessment is a certain percentage of the fair market value that is determined by local assessors to be the total taxable value of land and additions on the property. | Land | Improvement |
|---|---|---|---|---|
| 2024 | $5,489 | $265,900 | $0 | $0 |
| 2023 | $4,862 | $233,700 | $65,700 | $168,000 |
| 2022 | $4,639 | $222,733 | $0 | $0 |
| 2021 | $4,422 | $211,767 | $0 | $0 |
| 2020 | $4,213 | $200,800 | $45,300 | $155,500 |
| 2019 | $4,214 | $200,300 | $0 | $0 |
| 2018 | $4,200 | $199,800 | $0 | $0 |
| 2017 | $4,188 | $199,300 | $0 | $0 |
| 2016 | -- | $178,167 | $0 | $0 |
| 2015 | $4,648 | $157,033 | $0 | $0 |
| 2014 | $4,648 | $135,900 | $0 | $0 |
Property History
| Date | Event | Price | Change | Sq Ft Price |
|---|---|---|---|---|
| 07/09/2025 07/09/25 | For Sale | $425,000 | -3.2% | $207 / Sq Ft |
| 06/18/2025 06/18/25 | Price Changed | $439,000 | -1.3% | $361 / Sq Ft |
| 06/06/2025 06/06/25 | For Sale | $445,000 | +102.3% | $366 / Sq Ft |
| 09/30/2024 09/30/24 | Sold | $220,000 | 0.0% | $181 / Sq Ft |
| 09/03/2024 09/03/24 | Pending | -- | -- | -- |
| 08/30/2024 08/30/24 | For Sale | $219,999 | -- | $181 / Sq Ft |
Purchase History
| Date | Type | Sale Price | Title Company |
|---|---|---|---|
| Special Warranty Deed | $220,000 | Presidential Title | |
| Deed | $17,600 | -- |
Mortgage History
| Date | Status | Loan Amount | Loan Type |
|---|---|---|---|
| Open | $220,000 | Credit Line Revolving |
Similar Homes in the area
Source: Bright MLS
MLS Number: MDPG2154892
APN: 18-2017580
- 6209 Foote St
- 607 62nd Ave
- 608 63rd St
- 602 63rd Place
- 711 61st Ave
- 426 61st St NE
- 710 61st Ave
- 405 60th St NE
- 600 64th Ave
- 320 61st St NE Unit 101
- 5522 Addison Rd
- 6200 Clay St NE
- 612 64th Ave
- 612 Eastern Ave NE Unit 103
- 612 Eastern Ave NE Unit C2
- 6802 James Farmer Way
- 5818 Eads St NE
- 510 67th Place
- 410 59th St NE
- 713 59th Place
- 506 Eastern Ave NE
- 506 Eastern Ave NE
- 611 60th Place
- 529 59th St NE
- 6006 Clay St NE Unit 102
- 622 Eastern Ave NE Unit 203
- 5812 Eads St NE Unit 5812-B
- 6003 Clay St NE Unit 2
- 513 58th St NE
- 5717 Dix St NE
- 5601 Nannie Helen Burroughs Ave NE Unit 104
- 5711 J St
- 702 56th Place NE
- 272 56th St NE
- 6008 Addison Rd
- 908-922 Eastern Ave NE
- 5325 Gay St NE
- 5342 James Place NE
- 11 Whist Place
- 945 Division Ave NE Unit 1


