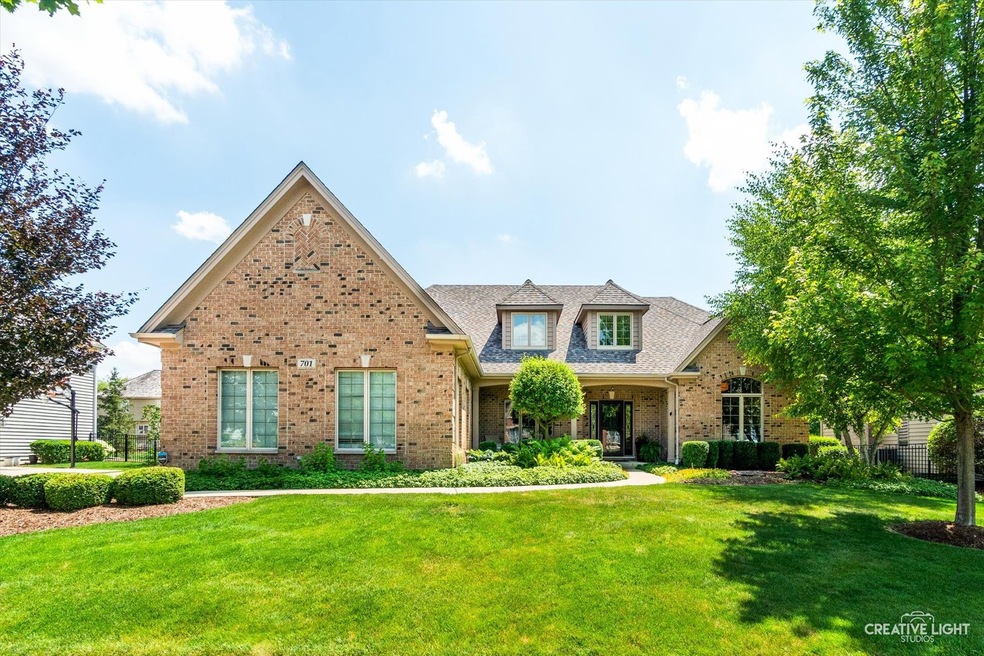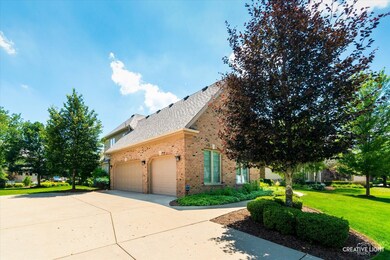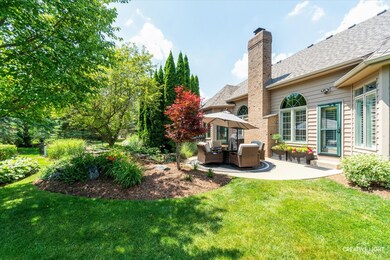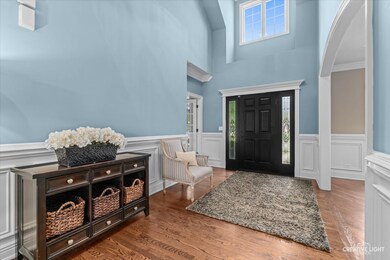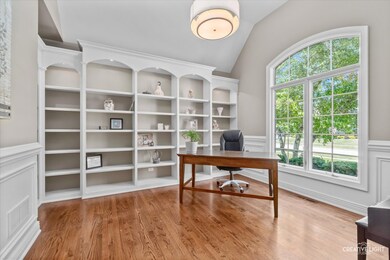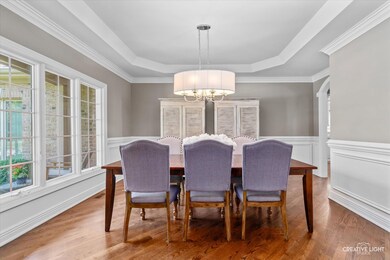
701 Ashton Ln South Elgin, IL 60177
Thornwood NeighborhoodHighlights
- Spa
- Mature Trees
- Property is near a park
- Corron Elementary School Rated A
- Clubhouse
- Pond
About This Home
As of October 2024Don't miss this 5 bed / 3.5 bath Thornwood stunner with FIRST-FLOOR MASTER, FINISHED BASEMENT, AND INCREDIBLE LANDSCAPING! Enjoy the highly coveted St. Charles North and District 303 schools along with all the amenities that Thornwood has to offer, including parks, trails, bike paths, basketball courts, tennis & sand volleyball courts, the Sports Core Complex, and the community pool! This home is in impeccable condition, has a BRAND-NEW ROOF! NEW FURNACE AND A/C in 2022, and its ENTIRE EXTERIOR was just painted in 2023! There is truly nothing to do but move in and enjoy. Upon entering the soaring two-story foyer, you'll be met with gorgeous hardwood floors, fresh neutral paint, upgraded millwork, including wainscot paneling, custom crown molding and loads of windows that bathe the home in warm natural sunlight. The living room is currently used as an office/den and has beautiful floor-to-ceiling built-in shelving. The separate formal dining room has a tray ceiling and plenty of room for the largest of tables. The gourmet kitchen is a chef's dream and features plenty of cabinet space, granite countertops & backsplash, stainless steel appliances including a double oven & separate cooktop, a large island with breakfast bar seating, plus a separate casual eating area with plenty of table space. Adjoining the kitchen is the wide open two-story family room, which showcases a cozy brick fireplace and huge windows overlooking the gorgeous backyard! The first-floor master suite exits to the backyard as well, and features a vaulted ceiling, a huge walk-in closet, and a stunning remodeled master bath with double sink vanity, soaking tub, and luxurious step-in shower. The convenient first-floor laundry room and a half bath complete the main level. Upstairs you'll find three very spacious bedrooms and a full hall bath with a double sink vanity. The finished basement offers even more living space, featuring a large rec room, a wet bar with dishwasher and refrigerator, a 5th bedroom, an office, and another full bath, plus a large unfinished area for storage! Reverse osmosis water system is owned and included as well. The backyard is a true haven with extensive landscaping and a sprinkler system, including a tranquil pond, a fantastic patio perfect for outdoor entertaining, and a private outdoor spa. The attached side load three-car garage is heated, and includes a new refrigerator and plenty of additional storage space! Great location in a highly sought-after neighborhood, just minutes to shopping, dining, and all conveniences down Randall Road. A short drive to downtown St. Charles and the Fox River to the South and to the Big Timber Metra station and I-90 to the North, perfect for the commuter! This home truly has it all... Furniture is negotiable also! WELCOME HOME!!!
Last Agent to Sell the Property
Legacy Properties, A Sarah Leonard Company, LLC License #475122634 Listed on: 07/31/2024
Home Details
Home Type
- Single Family
Est. Annual Taxes
- $14,642
Year Built
- Built in 2000
Lot Details
- 0.3 Acre Lot
- Lot Dimensions are 92x143
- Paved or Partially Paved Lot
- Sprinkler System
- Mature Trees
HOA Fees
- $50 Monthly HOA Fees
Parking
- 3 Car Attached Garage
- Heated Garage
- Garage Door Opener
- Driveway
- Parking Included in Price
Home Design
- Traditional Architecture
- Asphalt Roof
- Concrete Perimeter Foundation
Interior Spaces
- 3,241 Sq Ft Home
- 2-Story Property
- Wet Bar
- Bar Fridge
- Bar
- Vaulted Ceiling
- Attached Fireplace Door
- Gas Log Fireplace
- Entrance Foyer
- Family Room with Fireplace
- Living Room
- Formal Dining Room
- Home Office
- Recreation Room
- Wood Flooring
- Carbon Monoxide Detectors
Kitchen
- Double Oven
- Cooktop
- Microwave
- Dishwasher
- Stainless Steel Appliances
- Disposal
Bedrooms and Bathrooms
- 4 Bedrooms
- 5 Potential Bedrooms
- Main Floor Bedroom
- Walk-In Closet
- Bathroom on Main Level
- Dual Sinks
- Soaking Tub
- Separate Shower
Laundry
- Laundry Room
- Laundry on main level
- Dryer
- Washer
- Sink Near Laundry
Finished Basement
- Basement Fills Entire Space Under The House
- Sump Pump
- Finished Basement Bathroom
Outdoor Features
- Spa
- Pond
- Patio
Location
- Property is near a park
Schools
- Corron Elementary School
- Wredling Middle School
- St Charles North High School
Utilities
- Forced Air Heating and Cooling System
- Heating System Uses Natural Gas
- Water Purifier is Owned
- Water Softener is Owned
Listing and Financial Details
- Homeowner Tax Exemptions
Community Details
Overview
- Association fees include insurance, clubhouse, pool
- Manager Association, Phone Number (847) 289-5251
- Thornwood Subdivision
- Property managed by Premier Community Management
Amenities
- Clubhouse
Recreation
- Community Pool
Ownership History
Purchase Details
Home Financials for this Owner
Home Financials are based on the most recent Mortgage that was taken out on this home.Purchase Details
Home Financials for this Owner
Home Financials are based on the most recent Mortgage that was taken out on this home.Purchase Details
Home Financials for this Owner
Home Financials are based on the most recent Mortgage that was taken out on this home.Purchase Details
Home Financials for this Owner
Home Financials are based on the most recent Mortgage that was taken out on this home.Purchase Details
Home Financials for this Owner
Home Financials are based on the most recent Mortgage that was taken out on this home.Purchase Details
Purchase Details
Home Financials for this Owner
Home Financials are based on the most recent Mortgage that was taken out on this home.Purchase Details
Home Financials for this Owner
Home Financials are based on the most recent Mortgage that was taken out on this home.Similar Homes in the area
Home Values in the Area
Average Home Value in this Area
Purchase History
| Date | Type | Sale Price | Title Company |
|---|---|---|---|
| Warranty Deed | $697,500 | None Listed On Document | |
| Warranty Deed | $460,000 | Baird & Warner Title Svcs In | |
| Warranty Deed | $480,000 | Prairie Title | |
| Warranty Deed | $544,000 | First American Title Ins Co | |
| Special Warranty Deed | $512,000 | Amerititle Inc | |
| Warranty Deed | $512,000 | Amerititle Inc | |
| Warranty Deed | $405,000 | Multiple | |
| Deed | $390,000 | -- |
Mortgage History
| Date | Status | Loan Amount | Loan Type |
|---|---|---|---|
| Open | $347,500 | New Conventional | |
| Previous Owner | $414,000 | New Conventional | |
| Previous Owner | $391,000 | New Conventional | |
| Previous Owner | $400,000 | Unknown | |
| Previous Owner | $400,000 | Purchase Money Mortgage | |
| Previous Owner | $77,400 | Credit Line Revolving | |
| Previous Owner | $409,600 | Purchase Money Mortgage | |
| Previous Owner | $14,466 | Credit Line Revolving | |
| Previous Owner | $255,000 | Purchase Money Mortgage | |
| Previous Owner | $270,000 | Balloon | |
| Closed | $76,800 | No Value Available |
Property History
| Date | Event | Price | Change | Sq Ft Price |
|---|---|---|---|---|
| 10/15/2024 10/15/24 | Sold | $697,500 | -0.3% | $215 / Sq Ft |
| 08/20/2024 08/20/24 | Pending | -- | -- | -- |
| 07/31/2024 07/31/24 | For Sale | $699,900 | +52.2% | $216 / Sq Ft |
| 04/29/2016 04/29/16 | Sold | $460,000 | -5.2% | $142 / Sq Ft |
| 02/27/2016 02/27/16 | Pending | -- | -- | -- |
| 12/12/2015 12/12/15 | For Sale | $485,000 | +1.0% | $150 / Sq Ft |
| 05/31/2013 05/31/13 | Sold | $480,000 | -2.9% | -- |
| 03/01/2013 03/01/13 | Pending | -- | -- | -- |
| 02/13/2013 02/13/13 | For Sale | $494,500 | -- | -- |
Tax History Compared to Growth
Tax History
| Year | Tax Paid | Tax Assessment Tax Assessment Total Assessment is a certain percentage of the fair market value that is determined by local assessors to be the total taxable value of land and additions on the property. | Land | Improvement |
|---|---|---|---|---|
| 2023 | $14,642 | $177,428 | $33,330 | $144,098 |
| 2022 | $13,643 | $162,176 | $33,203 | $128,973 |
| 2021 | $13,108 | $154,586 | $31,649 | $122,937 |
| 2020 | $13,050 | $151,704 | $31,059 | $120,645 |
| 2019 | $12,848 | $148,700 | $30,444 | $118,256 |
| 2018 | $13,097 | $150,859 | $32,541 | $118,318 |
| 2017 | $13,490 | $156,745 | $31,428 | $125,317 |
| 2016 | $14,096 | $151,240 | $30,324 | $120,916 |
| 2015 | -- | $148,109 | $29,997 | $118,112 |
| 2014 | -- | $148,661 | $29,997 | $118,664 |
| 2013 | -- | $154,225 | $30,297 | $123,928 |
Agents Affiliated with this Home
-
Sarah Leonard

Seller's Agent in 2024
Sarah Leonard
Legacy Properties, A Sarah Leonard Company, LLC
(224) 239-3966
11 in this area
2,798 Total Sales
-
James Brown

Seller Co-Listing Agent in 2024
James Brown
Legacy Properties, A Sarah Leonard Company, LLC
(224) 629-9873
6 in this area
343 Total Sales
-
Kari Kohler

Buyer's Agent in 2024
Kari Kohler
Coldwell Banker Realty
(630) 673-4586
6 in this area
376 Total Sales
-
William Yurchak
W
Buyer Co-Listing Agent in 2024
William Yurchak
Coldwell Banker Realty
(630) 901-9422
1 in this area
18 Total Sales
-
Anne Gavanes

Seller's Agent in 2016
Anne Gavanes
Baird Warner
(630) 779-0565
1 in this area
49 Total Sales
-
Sue Stalzer
S
Seller Co-Listing Agent in 2016
Sue Stalzer
Baird Warner
(248) 390-6044
58 Total Sales
Map
Source: Midwest Real Estate Data (MRED)
MLS Number: 12099250
APN: 09-05-181-011
- 4 Persimmon Ln
- 722 Waters Edge Dr
- 528 Terrace Ln
- 7N775 Lilac Ln
- 355 Thornwood Way Unit A
- 289 Nicole Dr Unit E
- 281 Nicole Dr Unit A
- 38W317 Chickasaw Ct
- 38W185 Heritage Oaks Dr
- 38W300 Henricksen Rd
- 239 Nicole Dr Unit A
- 38W605 Silver Glen Rd
- 7N678 Fielding Ct
- 36W703 Whispering Trail
- 1000 Bristol Ct
- 1002 Bristol Ct
- 37W250 Mission Hills Dr
- 729 Hamilton Dr
- 2493 Amber Ln
- 2492 Amber Ln
