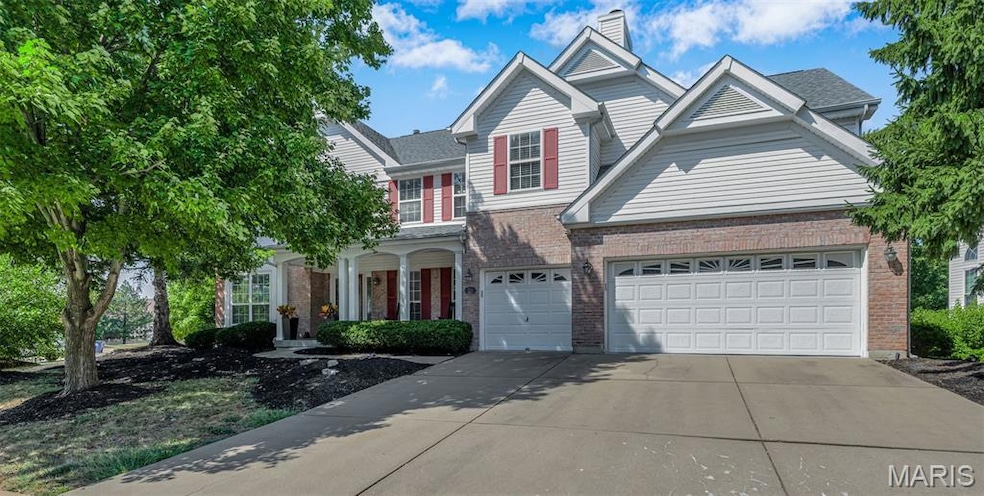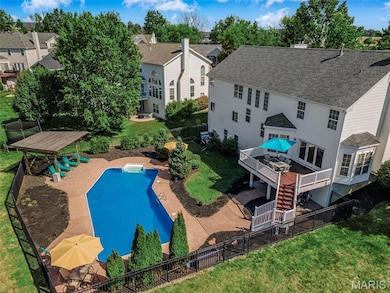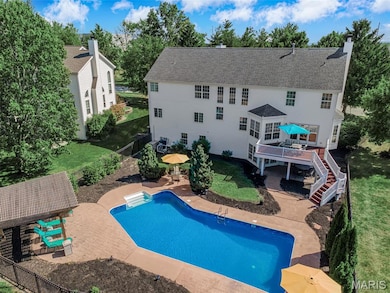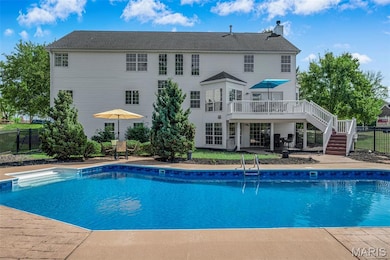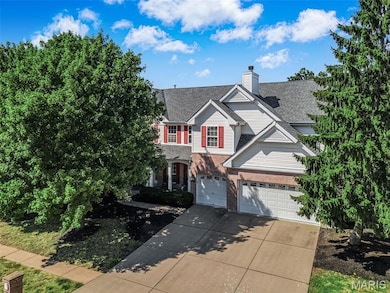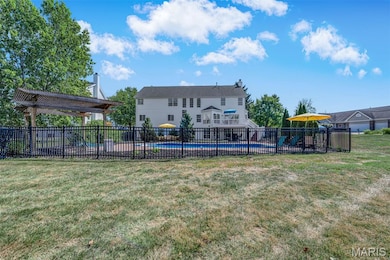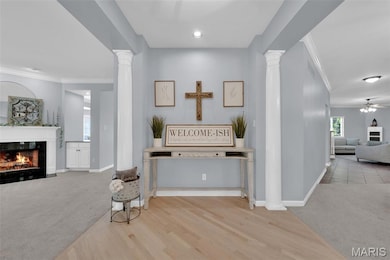701 Balcarra Dr O Fallon, MO 63368
Estimated payment $4,277/month
Highlights
- Media Room
- Filtered Pool
- Deck
- Cornwall-on-Hudson Elementary School Rated A
- Open Floorplan
- Family Room with Fireplace
About This Home
Welcome Home to Your Backyard Oasis!
Enjoy your private POOL and pergola—the perfect backdrop for fall gatherings, cozy evenings, and year-round entertaining. This thoughtfully designed 2-story home offers over 5,800 sq ft of finished living space (4,270 above grade) with a floorplan that stands apart from the ordinary. Inside, you’ll find fresh paint, refinished wood floors, and newer carpet throughout. The open main level showcases 9’ ceilings and an updated kitchen with a large breakfast bar, stainless appliances (2025), walk-in pantry, hard-surface counters, plus new granite, sink, and faucet (2025). The spacious breakfast room with a planning desk (or coffee bar) opens to a composite deck with stairs leading to your outdoor retreat. Upstairs, the luxurious primary suite features a sitting room, see-through fireplace, custom walk-in closet, and spa-like bath. A bonus room and separate office add flexibility for teens, guests, or work-from-home needs. The finished, deep-pour walkout lower level expands your living space with a media room, family room with wet bar, possible 5th bedroom, and full bath. Notable updates include a newer roof, dual HVAC, irrigation system, water softener, and more. Full list of upgrades available in the feature sheet. This one-of-a-kind home blends comfort, space, and modern updates—ready for your next chapter!
Home Details
Home Type
- Single Family
Est. Annual Taxes
- $7,554
Year Built
- Built in 1999
Lot Details
- 0.39 Acre Lot
- Landscaped
- Corner Lot
- Level Lot
- Irrigation Equipment
- Front and Back Yard Sprinklers
- Back Yard Fenced
HOA Fees
- $17 Monthly HOA Fees
Parking
- 3 Car Attached Garage
- Parking Accessed On Kitchen Level
- Front Facing Garage
- Garage Door Opener
- Driveway
Home Design
- Traditional Architecture
- Brick Veneer
- Architectural Shingle Roof
- Vinyl Siding
- Asphalt
Interior Spaces
- 2-Story Property
- Open Floorplan
- Historic or Period Millwork
- Cathedral Ceiling
- Ceiling Fan
- Gas Fireplace
- Insulated Windows
- Blinds
- Bay Window
- Window Screens
- Pocket Doors
- Sliding Doors
- Panel Doors
- Entrance Foyer
- Family Room with Fireplace
- 2 Fireplaces
- Great Room
- Sitting Room
- Breakfast Room
- Formal Dining Room
- Media Room
- Home Office
- Recreation Room
- Bonus Room
- Game Room
- Storage
Kitchen
- Breakfast Bar
- Walk-In Pantry
- Gas Range
- Microwave
- Ice Maker
- Dishwasher
- Stainless Steel Appliances
- Kitchen Island
- Granite Countertops
- Disposal
Flooring
- Wood
- Carpet
- Ceramic Tile
- Luxury Vinyl Plank Tile
Bedrooms and Bathrooms
- 4 Bedrooms
- Walk-In Closet
- Double Vanity
- Separate Shower
Laundry
- Laundry Room
- Laundry on main level
Partially Finished Basement
- Walk-Out Basement
- Sump Pump
- Bedroom in Basement
- Finished Basement Bathroom
- Basement Storage
Pool
- Filtered Pool
- In Ground Pool
- Gas Heated Pool
- Saltwater Pool
- Pool Cover
- Pool Liner
Outdoor Features
- Deck
- Patio
- Front Porch
Schools
- Crossroads Elem. Elementary School
- Frontier Middle School
- Liberty High School
Utilities
- Forced Air Zoned Heating and Cooling System
- Heating System Uses Natural Gas
- 220 Volts
- Natural Gas Connected
- Cable TV Available
Listing and Financial Details
- Assessor Parcel Number 4-0033-8126-00-0014.0000000
Community Details
Overview
- Association fees include snow removal
- Wyndham Meadows Homeowners Association
Amenities
- Common Area
Recreation
- Community Pool
Map
Home Values in the Area
Average Home Value in this Area
Tax History
| Year | Tax Paid | Tax Assessment Tax Assessment Total Assessment is a certain percentage of the fair market value that is determined by local assessors to be the total taxable value of land and additions on the property. | Land | Improvement |
|---|---|---|---|---|
| 2025 | $7,554 | $122,253 | -- | -- |
| 2023 | $7,554 | $117,160 | $0 | $0 |
| 2022 | $6,754 | $97,629 | $0 | $0 |
| 2021 | $6,761 | $97,629 | $0 | $0 |
| 2020 | $6,216 | $86,048 | $0 | $0 |
| 2019 | $5,777 | $86,048 | $0 | $0 |
| 2018 | $6,322 | $89,789 | $0 | $0 |
| 2017 | $6,321 | $89,789 | $0 | $0 |
| 2016 | $4,703 | $63,887 | $0 | $0 |
| 2015 | $4,613 | $63,887 | $0 | $0 |
| 2014 | $3,815 | $56,601 | $0 | $0 |
Property History
| Date | Event | Price | List to Sale | Price per Sq Ft | Prior Sale |
|---|---|---|---|---|---|
| 12/10/2025 12/10/25 | Pending | -- | -- | -- | |
| 10/30/2025 10/30/25 | Price Changed | $694,900 | -0.6% | $118 / Sq Ft | |
| 10/11/2025 10/11/25 | Price Changed | $699,000 | -2.2% | $119 / Sq Ft | |
| 10/06/2025 10/06/25 | Price Changed | $715,000 | -2.1% | $122 / Sq Ft | |
| 09/23/2025 09/23/25 | For Sale | $730,000 | +12.3% | $124 / Sq Ft | |
| 07/14/2022 07/14/22 | Sold | -- | -- | -- | View Prior Sale |
| 06/16/2022 06/16/22 | Pending | -- | -- | -- | |
| 06/16/2022 06/16/22 | Price Changed | $650,000 | -7.1% | $111 / Sq Ft | |
| 06/01/2022 06/01/22 | Price Changed | $700,000 | -6.7% | $119 / Sq Ft | |
| 05/17/2022 05/17/22 | For Sale | $750,000 | -- | $128 / Sq Ft |
Purchase History
| Date | Type | Sale Price | Title Company |
|---|---|---|---|
| Warranty Deed | -- | None Listed On Document | |
| Warranty Deed | $390,000 | -- | |
| Warranty Deed | -- | -- |
Mortgage History
| Date | Status | Loan Amount | Loan Type |
|---|---|---|---|
| Open | $612,750 | New Conventional | |
| Previous Owner | $351,000 | No Value Available | |
| Previous Owner | $346,250 | No Value Available |
Source: MARIS MLS
MLS Number: MIS25062949
APN: 4-0033-8126-00-0014.0000000
- 6998 Route N
- 769 Cypress Knoll Dr
- 1306 Feise Rd
- 276 Greenshire Ln
- 242 Kerry Downs Dr
- 243 Greenshire Ln
- 325 Kingsbarns Ct
- 128 Dardenne Place Dr
- 321 Kingsbarns Ct
- 116 Dardenne Place Dr
- 7982 Dockside Dr
- Avery Plan at Inverness - Designer Collection
- Winston Plan at Inverness - Designer Collection
- Ivy Plan at Inverness - Designer Collection
- Blair Plan at Inverness - Designer Collection
- Emmett Plan at Inverness - Designer Collection
- Charles Plan at Inverness - Designer Collection
- Carrington Plan at Inverness - Designer Collection
- Calvin Plan at Inverness - Designer Collection
- Grandin Plan at Inverness - Designer Collection
