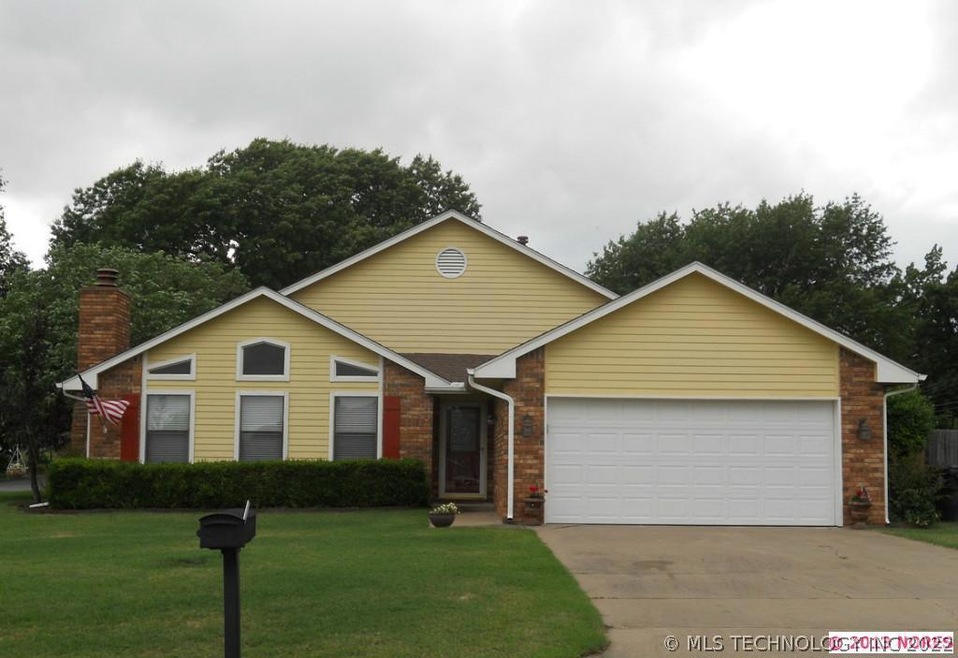
701 Belmont Rd Muskogee, OK 74403
Phoenix Village NeighborhoodHighlights
- Attached Garage
- Storm Doors
- Property is Fully Fenced
- Ceiling Fan
About This Home
As of July 2025Beautiful home with charm & character on corner lot. New within last 2 yrs: roof, hardwood floors, carpet, hotwater tank, AC unit, garage door. Wonderful covered patio/deck. Candy Cane District.
Last Agent to Sell the Property
Beth Seim
Inactive Office License #158468 Listed on: 06/28/2013
Home Details
Home Type
- Single Family
Est. Annual Taxes
- $1,907
Year Built
- Built in 1986
Lot Details
- 0.3 Acre Lot
- Property is Fully Fenced
- Privacy Fence
Parking
- Attached Garage
Home Design
- Brick Exterior Construction
Interior Spaces
- Wired For Data
- Ceiling Fan
Kitchen
- Oven
- Built-In Range
Bedrooms and Bathrooms
- 3 Bedrooms
- 2 Full Bathrooms
Home Security
- Storm Doors
- Fire and Smoke Detector
Schools
- Muskogee High School
Utilities
- Heating System Uses Gas
Listing and Financial Details
- Homestead Exemption
Ownership History
Purchase Details
Home Financials for this Owner
Home Financials are based on the most recent Mortgage that was taken out on this home.Purchase Details
Home Financials for this Owner
Home Financials are based on the most recent Mortgage that was taken out on this home.Purchase Details
Home Financials for this Owner
Home Financials are based on the most recent Mortgage that was taken out on this home.Purchase Details
Purchase Details
Purchase Details
Purchase Details
Purchase Details
Similar Homes in Muskogee, OK
Home Values in the Area
Average Home Value in this Area
Purchase History
| Date | Type | Sale Price | Title Company |
|---|---|---|---|
| Warranty Deed | $213,000 | Pioneer Abstract | |
| Warranty Deed | $200,000 | Pioneer Abstract | |
| Warranty Deed | $200,000 | Pioneer Abstract | |
| Warranty Deed | $147,000 | Muskogee Title Company | |
| Warranty Deed | $93,500 | -- | |
| Quit Claim Deed | -- | -- | |
| Warranty Deed | $80,500 | -- | |
| Warranty Deed | $72,000 | -- | |
| Warranty Deed | $11,500 | -- |
Mortgage History
| Date | Status | Loan Amount | Loan Type |
|---|---|---|---|
| Open | $216,727 | New Conventional | |
| Previous Owner | $142,415 | New Conventional | |
| Previous Owner | $4,000 | Credit Line Revolving | |
| Previous Owner | $18,742 | Adjustable Rate Mortgage/ARM |
Property History
| Date | Event | Price | Change | Sq Ft Price |
|---|---|---|---|---|
| 07/10/2025 07/10/25 | Sold | $213,000 | -3.2% | $128 / Sq Ft |
| 05/22/2025 05/22/25 | Pending | -- | -- | -- |
| 05/22/2025 05/22/25 | For Sale | $220,000 | +10.0% | $132 / Sq Ft |
| 03/27/2025 03/27/25 | Sold | $200,000 | -10.7% | $120 / Sq Ft |
| 03/13/2025 03/13/25 | Pending | -- | -- | -- |
| 02/28/2025 02/28/25 | Price Changed | $224,000 | -2.2% | $134 / Sq Ft |
| 01/27/2025 01/27/25 | Price Changed | $229,000 | -4.4% | $137 / Sq Ft |
| 01/13/2025 01/13/25 | Price Changed | $239,500 | -2.2% | $144 / Sq Ft |
| 12/16/2024 12/16/24 | For Sale | $245,000 | +66.7% | $147 / Sq Ft |
| 07/18/2013 07/18/13 | Sold | $147,000 | +0.7% | $88 / Sq Ft |
| 06/28/2013 06/28/13 | Pending | -- | -- | -- |
| 06/28/2013 06/28/13 | For Sale | $146,000 | -- | $88 / Sq Ft |
Tax History Compared to Growth
Tax History
| Year | Tax Paid | Tax Assessment Tax Assessment Total Assessment is a certain percentage of the fair market value that is determined by local assessors to be the total taxable value of land and additions on the property. | Land | Improvement |
|---|---|---|---|---|
| 2024 | $1,907 | $17,502 | $1,813 | $15,689 |
| 2023 | $1,907 | $16,669 | $1,459 | $15,210 |
| 2022 | $1,661 | $16,669 | $1,459 | $15,210 |
| 2021 | $1,606 | $16,039 | $1,515 | $14,524 |
| 2020 | $1,608 | $16,039 | $1,515 | $14,524 |
| 2019 | $1,596 | $16,040 | $1,515 | $14,525 |
| 2018 | $1,563 | $16,040 | $1,515 | $14,525 |
| 2017 | $1,512 | $16,039 | $1,515 | $14,524 |
| 2016 | $1,546 | $16,235 | $1,515 | $14,720 |
| 2015 | $1,531 | $16,235 | $1,515 | $14,720 |
| 2014 | $1,560 | $16,235 | $1,515 | $14,720 |
Agents Affiliated with this Home
-
Elizabeth Capps

Seller's Agent in 2025
Elizabeth Capps
Chinowth & Cohen
(918) 537-2263
12 in this area
78 Total Sales
-
Michelle Shirley

Buyer's Agent in 2025
Michelle Shirley
Chinowth & Cohen
(918) 536-2552
6 in this area
35 Total Sales
-
B
Seller's Agent in 2013
Beth Seim
Inactive Office
-
Sherri Jones

Buyer's Agent in 2013
Sherri Jones
Chinowth & Cohen
(918) 869-2552
21 in this area
78 Total Sales
Map
Source: MLS Technology
MLS Number: 1321014
APN: 7404
- 2806 Houston St
- 2807 Irving St
- 2506 Haskell Blvd
- 219 N Anthony St
- 2336 Elmira St
- 700 N York St
- 2208 Hayes St
- 3519 Chandler Rd
- 2108 Haskell Blvd
- 2122 Fredonia St
- 2201 Baugh St
- 0 Chandler Rd Unit 2503688
- 0 Chandler Rd Unit 2503685
- 1610 Hayes St
- 200 Elton Dr
- 116 S Camden St
- 120 S Camden St
- 206 Phoenix Village Rd
- 1102 Chestnut St
- 1175 Walnut St
