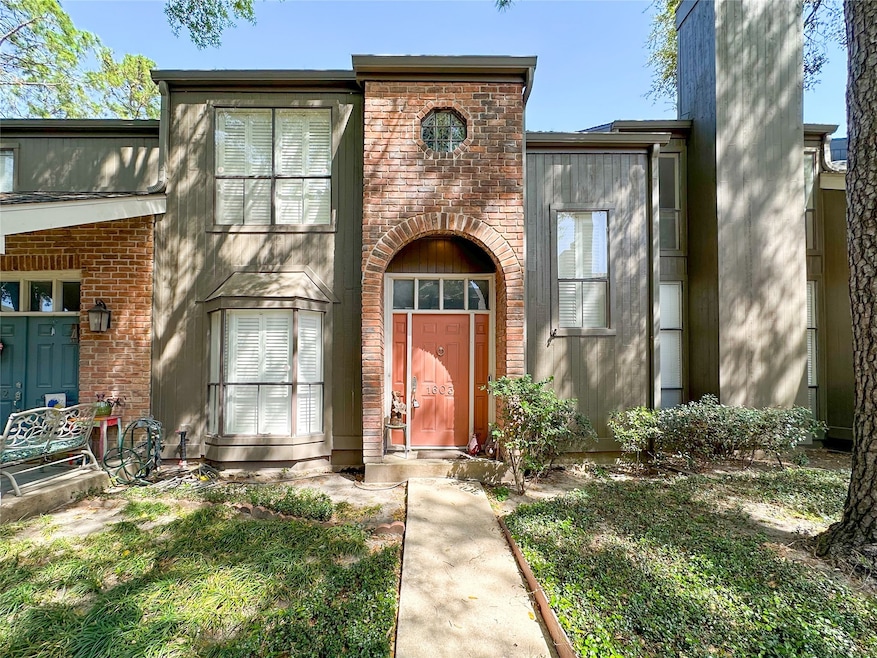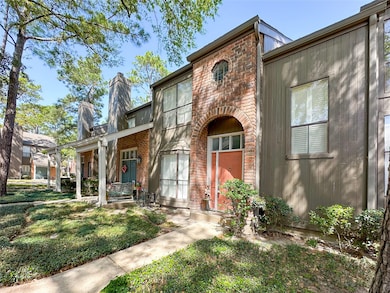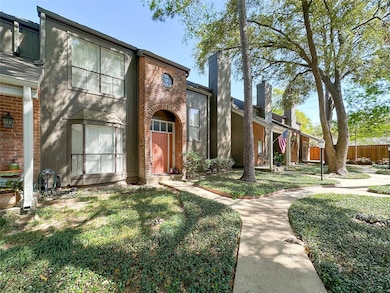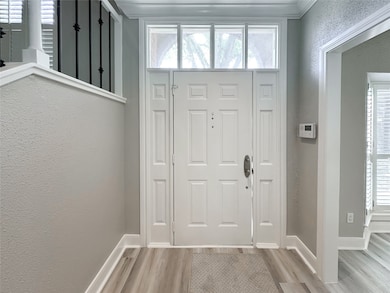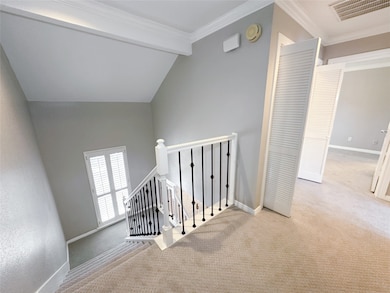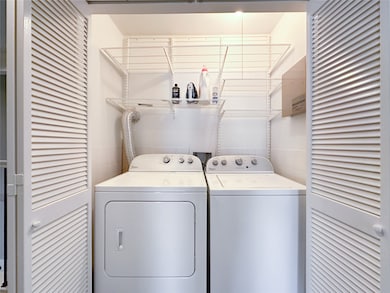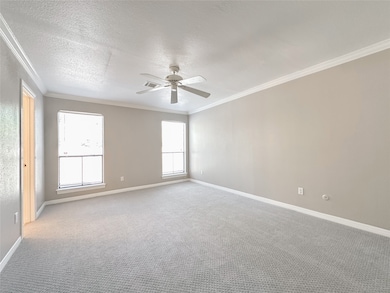701 Bering Dr Unit 1603 Houston, TX 77057
Uptown-Galleria District NeighborhoodEstimated payment $2,730/month
Highlights
- 352,471 Sq Ft lot
- Deck
- Granite Countertops
- Clubhouse
- Contemporary Architecture
- 5-minute walk to Tanglewood Park
About This Home
Welcome to this beautiful home nestled in the desirable Woodway Pines community. Featuring a stunning open-concept layout, the spacious family room, dining area, and kitchen flow seamlessly together, perfect for entertaining. Surrounded by large windows, the living space is filled with natural light and anchored by a custom wood-burning fireplace. A convenient half bathroom completes the main floor. The light and bright kitchen boasts ample cabinetry, granite countertops, and a full suite of stainless steel appliances, ideal for everyday living and hosting guests. Upstairs, you’ll find two generously sized bedrooms, each with large walk-in closets for exceptional storage. Two full bathrooms and a laundry room provide comfort and convenience. Step outside to your private patio a peaceful retreat and enjoy the attached two-car garage with additional storage space.
Located in the sought-after Galleria/Tanglewood area, you’ll enjoy easy access to top-tier shopping, dining and amenities.
Townhouse Details
Home Type
- Townhome
Est. Annual Taxes
- $4,062
Year Built
- Built in 1977
Lot Details
- 8.09 Acre Lot
HOA Fees
- $763 Monthly HOA Fees
Home Design
- Contemporary Architecture
- Traditional Architecture
- Brick Exterior Construction
- Slab Foundation
- Composition Roof
- Wood Siding
- Cement Siding
Interior Spaces
- 1,500 Sq Ft Home
- 2-Story Property
- Ceiling Fan
- Wood Burning Fireplace
- Entrance Foyer
- Family Room
- Living Room
- Utility Room
- Attic Fan
Kitchen
- Electric Oven
- Electric Cooktop
- Microwave
- Dishwasher
- Granite Countertops
- Self-Closing Drawers and Cabinet Doors
- Disposal
Flooring
- Carpet
- Laminate
Bedrooms and Bathrooms
- 2 Bedrooms
- Bathtub with Shower
Laundry
- Laundry in Utility Room
- Dryer
- Washer
Home Security
Parking
- Detached Garage
- Garage Door Opener
- Additional Parking
Eco-Friendly Details
- ENERGY STAR Qualified Appliances
- Energy-Efficient Thermostat
Outdoor Features
- Deck
- Patio
Schools
- Briargrove Elementary School
- Tanglewood Middle School
- Wisdom High School
Utilities
- Central Heating and Cooling System
- Programmable Thermostat
Community Details
Overview
- Association fees include clubhouse, common areas, cable TV, insurance, recreation facilities, sewer, trash, water
- Krj Management Association
- Woodway Pines Subdivision
Recreation
- Community Pool
- Tennis Courts
Additional Features
- Clubhouse
- Fire and Smoke Detector
Map
Home Values in the Area
Average Home Value in this Area
Tax History
| Year | Tax Paid | Tax Assessment Tax Assessment Total Assessment is a certain percentage of the fair market value that is determined by local assessors to be the total taxable value of land and additions on the property. | Land | Improvement |
|---|---|---|---|---|
| 2025 | $4,063 | $260,982 | $49,587 | $211,395 |
| 2024 | $4,063 | $294,088 | $55,877 | $238,211 |
| 2023 | $4,063 | $276,164 | $52,471 | $223,693 |
| 2022 | $5,911 | $268,463 | $55,220 | $213,243 |
| 2021 | $6,240 | $267,751 | $54,777 | $212,974 |
| 2020 | $6,530 | $269,670 | $54,777 | $214,893 |
| 2019 | $7,295 | $288,300 | $54,777 | $233,523 |
| 2018 | $7,171 | $283,400 | $54,224 | $229,176 |
| 2017 | $7,216 | $285,387 | $54,224 | $231,163 |
| 2016 | $7,216 | $285,387 | $54,224 | $231,163 |
| 2015 | $2,519 | $280,052 | $53,210 | $226,842 |
| 2014 | $2,519 | $238,984 | $45,407 | $193,577 |
Property History
| Date | Event | Price | List to Sale | Price per Sq Ft | Prior Sale |
|---|---|---|---|---|---|
| 09/28/2025 09/28/25 | Price Changed | $309,000 | -3.1% | $206 / Sq Ft | |
| 09/05/2025 09/05/25 | For Sale | $319,000 | -0.3% | $213 / Sq Ft | |
| 12/30/2021 12/30/21 | Off Market | -- | -- | -- | |
| 01/05/2018 01/05/18 | Sold | -- | -- | -- | View Prior Sale |
| 12/06/2017 12/06/17 | Pending | -- | -- | -- | |
| 07/18/2017 07/18/17 | For Sale | $320,000 | -- | $213 / Sq Ft |
Purchase History
| Date | Type | Sale Price | Title Company |
|---|---|---|---|
| Warranty Deed | -- | None Available | |
| Warranty Deed | -- | None Available | |
| Vendors Lien | -- | Old Republic National Title | |
| Warranty Deed | -- | Alamo Title Company | |
| Vendors Lien | -- | Guardian Fidelity Title Ltd |
Mortgage History
| Date | Status | Loan Amount | Loan Type |
|---|---|---|---|
| Previous Owner | $225,000 | Purchase Money Mortgage | |
| Previous Owner | $219,000 | Purchase Money Mortgage | |
| Previous Owner | $43,000 | Unknown | |
| Previous Owner | $172,000 | Fannie Mae Freddie Mac |
Source: Houston Association of REALTORS®
MLS Number: 90245425
APN: 1117000000003
- 701 Bering Dr Unit 1006
- 701 Bering Dr Unit 1405
- 701 Bering Dr Unit 1106
- 701 Bering Dr Unit 1806
- 701 Bering Dr Unit 402
- 808 Chimney Rock Rd
- 757 Bering Dr Unit A
- 661 Bering Dr Unit 310
- 661 Bering Dr Unit 207
- 661 Bering Dr Unit 703
- 661 Bering Dr Unit 704
- 716 Bering Dr Unit 31
- 5736 Tanglewood Cove St
- 651 Bering Dr Unit 1402
- 651 Bering Dr Unit 1603
- 651 Bering Dr Unit 1801
- 651 Bering Dr Unit 203
- 651 Bering Dr Unit 1405
- 5555 Cranbrook Rd
- 855 Augusta Dr Unit 27
- 701 Bering Dr Unit 402
- 701 Bering Dr Unit 806
- 726 Bering Dr Unit F
- 661 Bering Dr Unit 207
- 661 Bering Dr Unit 404
- 704 Bering Dr Unit F
- 702 Bering Dr Unit P
- 767 Bering Dr Unit A
- 712 Bering Dr Unit D
- 5800 Woodway Dr
- 5800 Woodway Dr Unit 103
- 5800 Woodway Dr Unit 139
- 5800 Woodway Dr Unit 435
- 5800 Woodway Dr Unit 303
- 5800 Woodway Dr Unit 433
- 5800 Woodway Dr Unit 326
- 5800 Woodway Dr Unit 427
- 5800 Woodway Dr Unit 107
- 5800 Woodway Dr Unit 229
- 5800 Woodway Dr Unit 228
