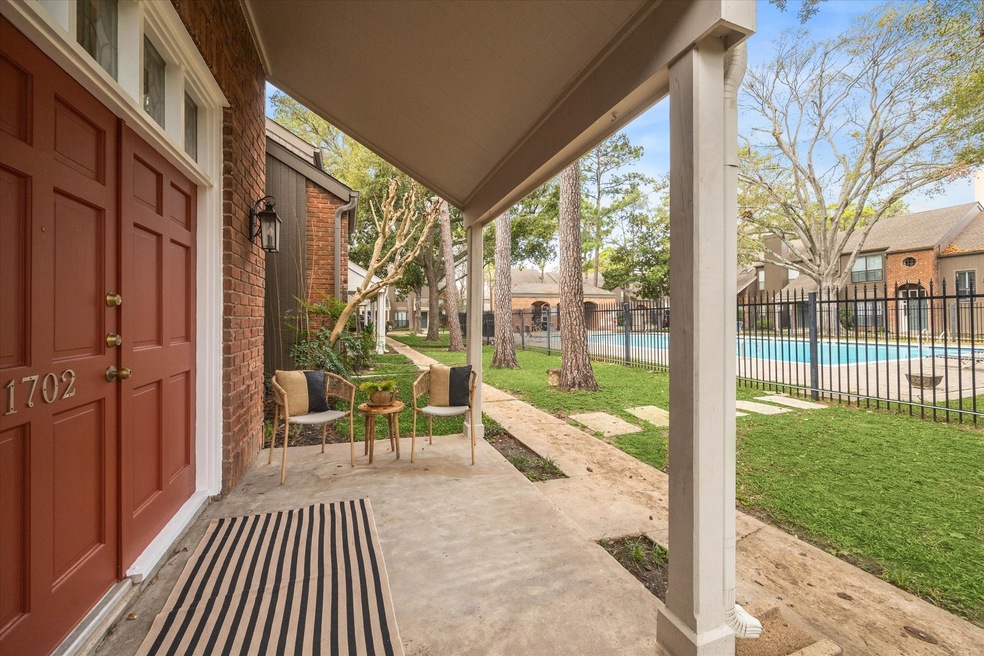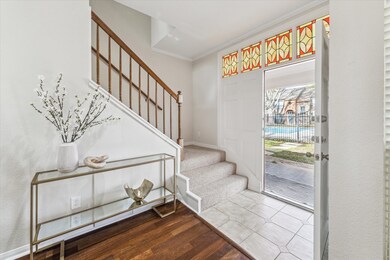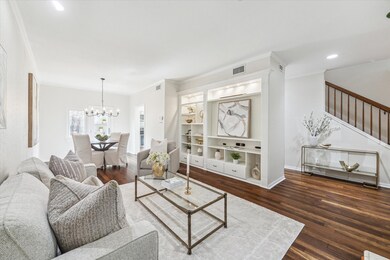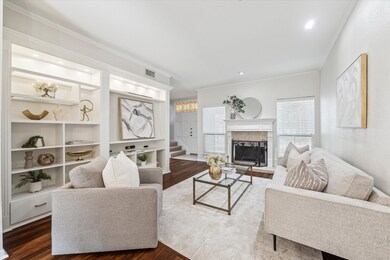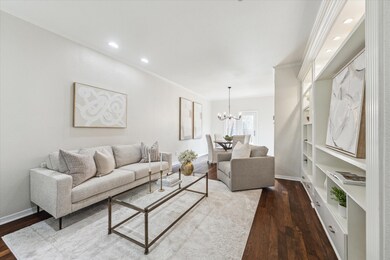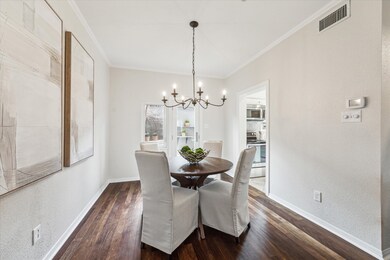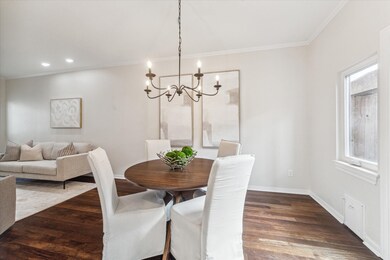
701 Bering Dr Unit 1702 Houston, TX 77057
Uptown-Galleria District NeighborhoodEstimated payment $2,786/month
Highlights
- 352,471 Sq Ft lot
- Contemporary Architecture
- 1 Fireplace
- Deck
- Engineered Wood Flooring
- 4-minute walk to Tanglewood Park
About This Home
Rare opportunity to own an ideal townhome in the heart of the Tanglewood/Galleria-area. This property is deep inside the community and adjacent to the community pool & green space right out the front door. Inside find refinished wood flooring on the first-floor w/ custom fireplace & wall of built-ins, light & bright kitchen w/ granite counters, soft close cabinetry, built-in desk & Whirlpool SS appliances. High-end ELFA storage solutions are installed in ALL closets, pantry & 2 car garage. Other updates inc AC unit installed 2021, pier & beam foundation 2024, new electrical panel & wiring 2024, double-pane Jen-Weld windows 2015, custom Levolor bedroom shades, wood blinds, LED recessed lights in living & kitchen built-ins, vented attic & more. The serene stone back patio w/ fountain is a dream for enjoying morning coffee or evening wine. Monthly HOA inc trash, water, sewer, cable, common area/pool maintenance. Full size washer, dryer, kitchen refrigerator convey. All info per Sellers.
Listing Agent
Compass RE Texas, LLC - Memorial License #0670484 Listed on: 06/08/2025

Townhouse Details
Home Type
- Townhome
Est. Annual Taxes
- $5,688
Year Built
- Built in 1977
Lot Details
- 8.09 Acre Lot
- North Facing Home
HOA Fees
- $652 Monthly HOA Fees
Parking
- 2 Car Detached Garage
- Garage Door Opener
- Additional Parking
- Assigned Parking
Home Design
- Contemporary Architecture
- Traditional Architecture
- Brick Exterior Construction
- Pillar, Post or Pier Foundation
- Slab Foundation
- Composition Roof
Interior Spaces
- 1,286 Sq Ft Home
- 2-Story Property
- Wired For Sound
- Brick Wall or Ceiling
- Ceiling Fan
- 1 Fireplace
- Window Treatments
- Insulated Doors
- Formal Entry
- Combination Dining and Living Room
- Utility Room
Kitchen
- Walk-In Pantry
- Electric Oven
- Electric Cooktop
- Free-Standing Range
- Microwave
- Dishwasher
- Granite Countertops
- Self-Closing Drawers and Cabinet Doors
- Disposal
Flooring
- Engineered Wood
- Carpet
- Tile
Bedrooms and Bathrooms
- 2 Bedrooms
- En-Suite Primary Bedroom
- Bathtub with Shower
Laundry
- Dryer
- Washer
Home Security
Eco-Friendly Details
- ENERGY STAR Qualified Appliances
- Energy-Efficient Windows with Low Emissivity
- Energy-Efficient Exposure or Shade
- Energy-Efficient Lighting
- Energy-Efficient Doors
- Energy-Efficient Thermostat
- Ventilation
Outdoor Features
- Deck
- Patio
- Outdoor Storage
Schools
- Briargrove Elementary School
- Tanglewood Middle School
- Wisdom High School
Utilities
- Central Heating and Cooling System
- Programmable Thermostat
Community Details
Overview
- Association fees include cable TV, insurance, ground maintenance, maintenance structure, recreation facilities, sewer, trash, water
- Prestige Assoc Mgmt Group Inc Association
- Woodway Pines T/H Condo Subdivision
Recreation
- Community Pool
- Dog Park
Security
- Fire and Smoke Detector
Map
Home Values in the Area
Average Home Value in this Area
Tax History
| Year | Tax Paid | Tax Assessment Tax Assessment Total Assessment is a certain percentage of the fair market value that is determined by local assessors to be the total taxable value of land and additions on the property. | Land | Improvement |
|---|---|---|---|---|
| 2023 | $3,344 | $260,886 | $49,568 | $211,318 |
| 2022 | $5,475 | $248,628 | $47,239 | $201,389 |
| 2021 | $5,795 | $248,628 | $47,239 | $201,389 |
| 2020 | $6,021 | $248,628 | $47,239 | $201,389 |
| 2019 | $6,291 | $248,628 | $47,239 | $201,389 |
| 2018 | $4,453 | $233,723 | $44,407 | $189,316 |
| 2017 | $5,910 | $233,723 | $44,407 | $189,316 |
| 2016 | $5,512 | $242,766 | $46,126 | $196,640 |
| 2015 | $3,544 | $233,289 | $44,325 | $188,964 |
| 2014 | $3,544 | $180,143 | $34,227 | $145,916 |
Property History
| Date | Event | Price | Change | Sq Ft Price |
|---|---|---|---|---|
| 06/08/2025 06/08/25 | For Sale | $298,000 | -- | $232 / Sq Ft |
Similar Homes in Houston, TX
Source: Houston Association of REALTORS®
MLS Number: 24484948
APN: 1117010000002
- 701 Bering Dr Unit 1702
- 701 Bering Dr Unit 1603
- 730 Chimney Rock Rd
- 808 Chimney Rock Rd
- 726 Bering Dr Unit F
- 661 Bering Dr Unit 301
- 661 Bering Dr Unit 703
- 661 Bering Dr Unit 704
- 661 Bering Dr Unit 504
- 661 Bering Dr Unit 204
- 661 Bering Dr Unit 807
- 661 Bering Dr Unit 409
- 716 Bering Dr Unit 30
- 651 Bering Dr Unit 1101
- 651 Bering Dr Unit 906
- 651 Bering Dr Unit 1406
- 651 Bering Dr Unit 204
- 918 Chimney Rock Rd
- 845 Augusta Dr Unit 17
- 845 Augusta Dr Unit 40
