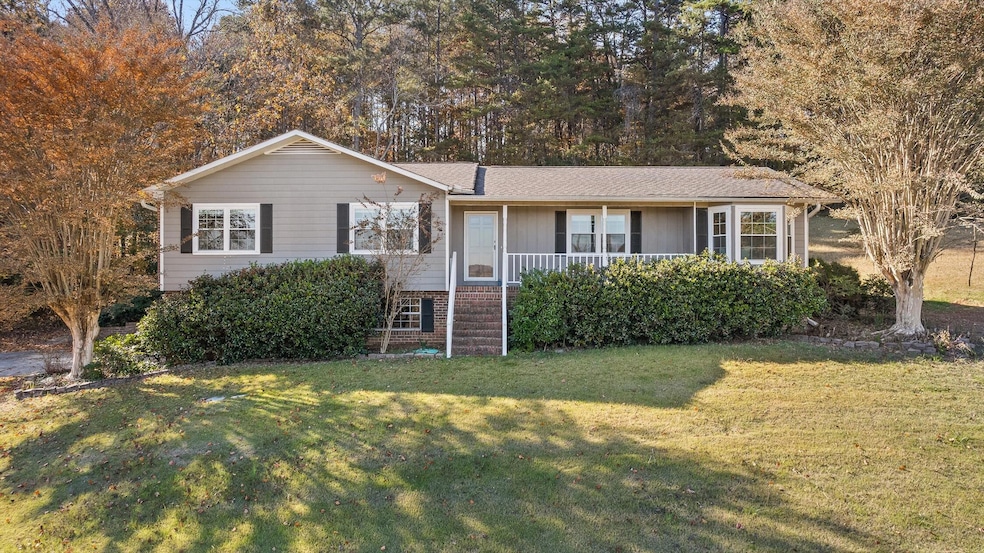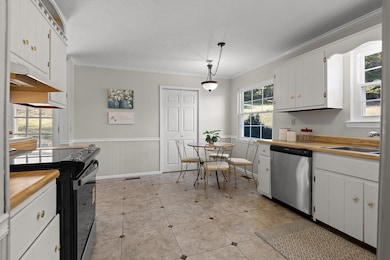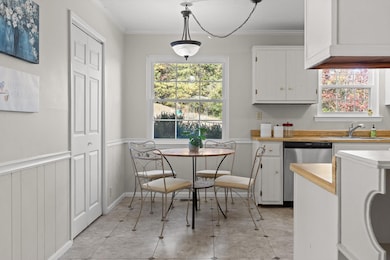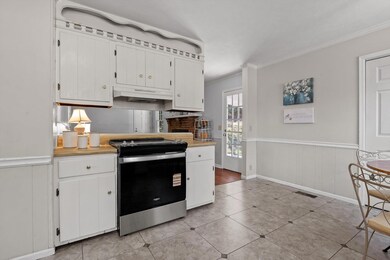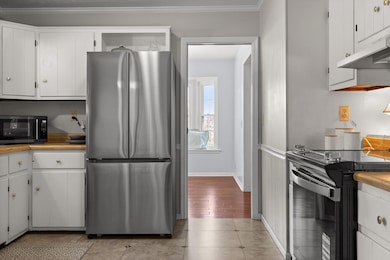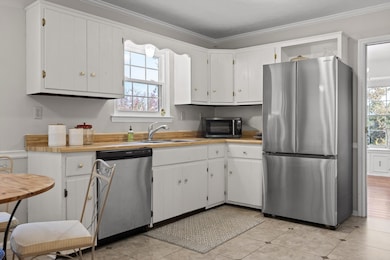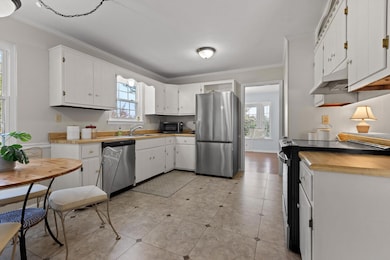701 Bicentennial Trail Rock Spring, GA 30739
Rock Spring NeighborhoodEstimated payment $1,745/month
Highlights
- View of Trees or Woods
- Engineered Wood Flooring
- Private Yard
- Contemporary Architecture
- Main Floor Primary Bedroom
- No HOA
About This Home
Welcome to Rock Spring, Georgia! Just minutes from Chattanooga and convenient to both I-75 and I-24, this home offers all the amenities of the city while giving you the top-rated schools, peace, and quiet of Northwest Georgia. Perched high on a hill, 701 Bicentennial Trail feels like your own private sanctuary with your own ridge view. Set on .92 acres, this 1,683 sq ft home features three spacious bedrooms and two full bathrooms, all on one level. The open floor plan includes a large kitchen, a roomy laundry area, and bright living spaces designed for comfort and ease. The 780 sq ft basement garage provides plenty of room for parking big cars and trucks, storage, or even a workshop. For added convenience, the driveway also leads to the main level, allowing easy entry without stairs. This home is truly move-in ready with a long list of updates: new windows, a new master shower, and a new HVAC system. The hot water heater was installed in 2024, and there is new carpet, a new refrigerator, and a new range. You will grow to love the beautiful views and the peaceful feeling of your hillside sanctuary more and more each day. Whether you're looking for room to grow or simply want a solid home in a beautiful neighborhood, this property delivers. With no HOA, plenty of indoor and outdoor living space, a lovely view, and an unbeatable price point, it's a rare find. Schedule your private showing today!
Home Details
Home Type
- Single Family
Est. Annual Taxes
- $2,128
Year Built
- Built in 1979
Lot Details
- 0.92 Acre Lot
- Lot Dimensions are 200x200
- Rural Setting
- Landscaped
- Native Plants
- Sloped Lot
- Private Yard
- Garden
- Front Yard
Parking
- 2 Car Attached Garage
- Basement Garage
- Parking Available
- Parking Accessed On Kitchen Level
- Side Facing Garage
- Driveway
Property Views
- Woods
- Ridge
Home Design
- Contemporary Architecture
- Brick Exterior Construction
- Block Foundation
- Shingle Roof
- Asphalt Roof
Interior Spaces
- 1,683 Sq Ft Home
- Crown Molding
- Ceiling Fan
- Wood Burning Fireplace
- Double Pane Windows
- Vinyl Clad Windows
- Window Screens
- Entrance Foyer
- Family Room
- Sitting Room
- Living Room
- Formal Dining Room
- Den with Fireplace
- Unfinished Basement
- Partial Basement
- Fire and Smoke Detector
Kitchen
- Eat-In Kitchen
- Built-In Electric Range
- Dishwasher
- Disposal
Flooring
- Engineered Wood
- Carpet
- Ceramic Tile
Bedrooms and Bathrooms
- 3 Bedrooms
- Primary Bedroom on Main
- En-Suite Bathroom
- Walk-In Closet
- 2 Full Bathrooms
- Bathtub with Shower
- Separate Shower
Laundry
- Laundry Room
- Laundry on main level
Attic
- Pull Down Stairs to Attic
- Attic Ventilator
Schools
- Rock Spring Elementary School
- Saddle Ridge Middle School
- Lafayette High School
Utilities
- Central Heating and Cooling System
- Septic Tank
- Phone Available
- Cable TV Available
Additional Features
- ENERGY STAR Qualified Equipment for Heating
- Covered Patio or Porch
Community Details
- No Home Owners Association
- Bicentennial Ests Subdivision
Listing and Financial Details
- Assessor Parcel Number 03272 034
Map
Home Values in the Area
Average Home Value in this Area
Tax History
| Year | Tax Paid | Tax Assessment Tax Assessment Total Assessment is a certain percentage of the fair market value that is determined by local assessors to be the total taxable value of land and additions on the property. | Land | Improvement |
|---|---|---|---|---|
| 2024 | $2,364 | $104,774 | $5,520 | $99,254 |
| 2023 | $2,296 | $99,432 | $5,520 | $93,912 |
| 2022 | $2,165 | $85,958 | $5,520 | $80,438 |
| 2021 | $1,906 | $69,763 | $5,520 | $64,243 |
| 2020 | $1,104 | $35,379 | $5,520 | $29,859 |
| 2019 | $1,123 | $35,379 | $5,520 | $29,859 |
| 2018 | $936 | $35,379 | $5,520 | $29,859 |
| 2017 | $1,221 | $35,429 | $5,520 | $29,909 |
| 2016 | $1,004 | $35,729 | $5,820 | $29,909 |
| 2015 | $1,271 | $43,800 | $8,800 | $35,000 |
| 2014 | $1,170 | $43,800 | $8,800 | $35,000 |
| 2013 | -- | $43,800 | $8,800 | $35,000 |
Property History
| Date | Event | Price | List to Sale | Price per Sq Ft | Prior Sale |
|---|---|---|---|---|---|
| 10/24/2025 10/24/25 | For Sale | $297,000 | 0.0% | $176 / Sq Ft | |
| 10/15/2025 10/15/25 | Pending | -- | -- | -- | |
| 10/02/2025 10/02/25 | Price Changed | $297,000 | -1.0% | $176 / Sq Ft | |
| 09/01/2025 09/01/25 | For Sale | $299,900 | +77.5% | $178 / Sq Ft | |
| 09/21/2024 09/21/24 | Off Market | $169,000 | -- | -- | |
| 09/11/2020 09/11/20 | Sold | $169,000 | -6.1% | $105 / Sq Ft | View Prior Sale |
| 07/15/2020 07/15/20 | Pending | -- | -- | -- | |
| 07/10/2020 07/10/20 | For Sale | $179,900 | -- | $112 / Sq Ft |
Purchase History
| Date | Type | Sale Price | Title Company |
|---|---|---|---|
| Warranty Deed | -- | -- | |
| Warranty Deed | $169,000 | -- | |
| Warranty Deed | $100,300 | -- | |
| Warranty Deed | $100,300 | -- | |
| Deed | $142,500 | -- | |
| Deed | -- | -- | |
| Deed | -- | -- | |
| Deed | -- | -- |
Source: Greater Chattanooga REALTORS®
MLS Number: 1519029
APN: 03272-034
- 1370 Old Highway 27
- 1003 Highway N Old 27
- 10180 Us Highway 27
- 5602 Georgia 95
- 00 Georgia 95
- 15 Willow Cir
- 23 Willow Cir
- 16 Willow Cir
- 11 Willow Cir
- The Pearson Plan at Laurel Ridge
- The Benson II Plan at Laurel Ridge
- The Langford Plan at Laurel Ridge
- The Lawson Plan at Laurel Ridge
- The Piedmont Plan at Laurel Ridge
- The Coleman Plan at Laurel Ridge
- The McGinnis Plan at Laurel Ridge
- The Caldwell Plan at Laurel Ridge
- 324 Avenue of The Oaks
- 4582 Highway N 27
- 88 Brown Estates Dr
- 1185 Johnson Rd Unit Johnson
- 26 Enloe St
- 1418 Baggett Rd Unit 1490
- 213 Hilltop Dr
- 5 Overlook Trail
- 3434 Boynton Dr
- 40 Cottage Dr
- 1100 Lakeshore Dr
- 1000 Lakeshore Dr
- 3438 E Ave
- 34 And 38 E Ave
- 304 Fort Town Dr
- 506a N Thomas Rd
- 2212 S Cedar Ln
- 51 Lake Terrace Dr
- 153 Saddlebred Way
- 33 Phillips Dr Unit B
